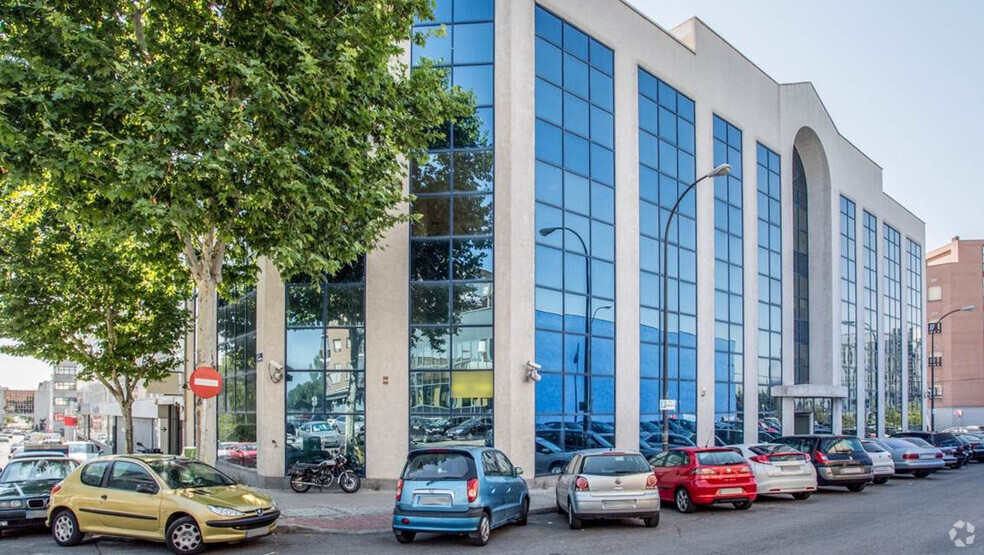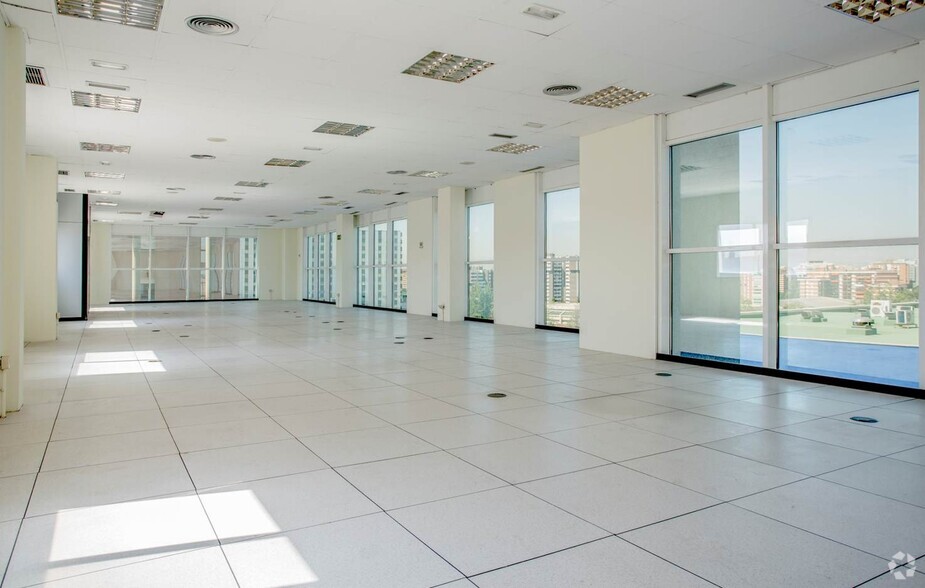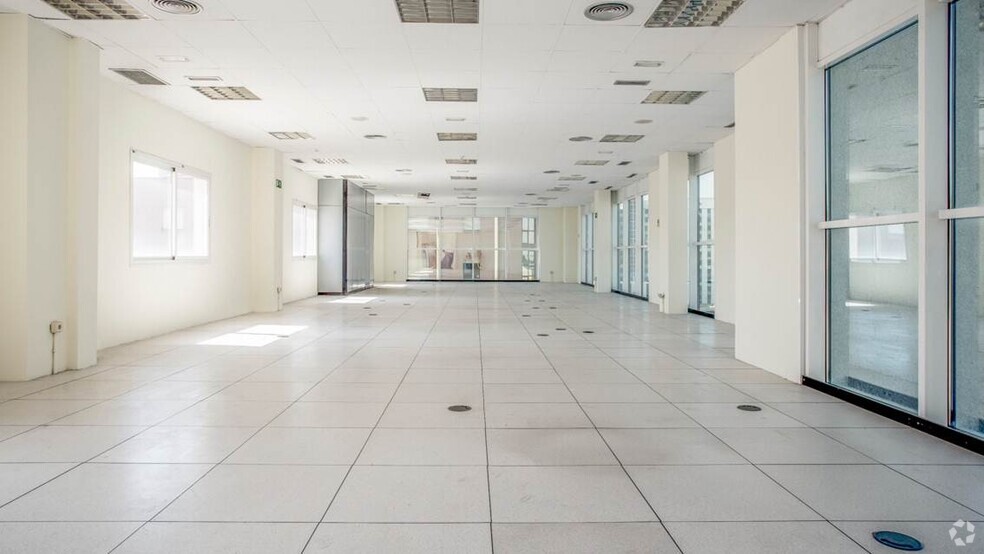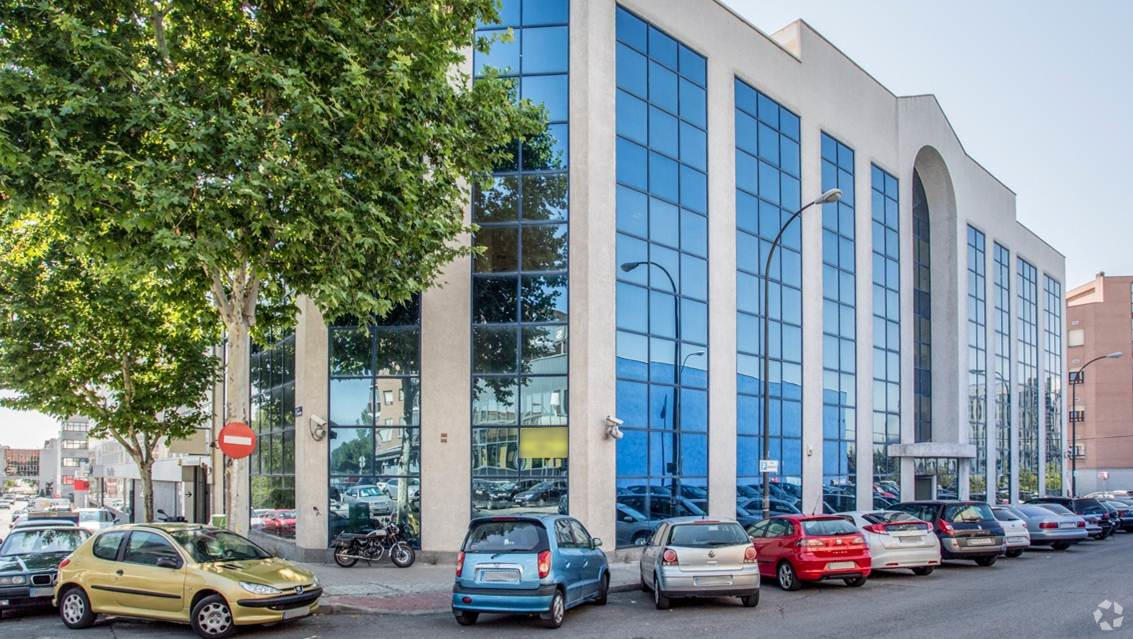
This feature is unavailable at the moment.
We apologize, but the feature you are trying to access is currently unavailable. We are aware of this issue and our team is working hard to resolve the matter.
Please check back in a few minutes. We apologize for the inconvenience.
- LoopNet Team
thank you

Your email has been sent!
Zona Fuencarral
21,377 SF Vacant Office Building 28034 Madrid $5,688,223 ($266/SF)



Some information has been automatically translated.
Investment Highlights
- Exclusive office building in Fuencarral
- Building with garage
- Very bright offices
Property Facts
Amenities
- Bus Line
- Metro/Subway
- Close to Public Transportation
- Doorman
- Elevator
- Instant Hot Water
- Private Bathroom
About Madrid, MAD 28034
Exclusive office building for sale in the Fuencarral area. It has access to the Colmenar road and the M-30. In the immediate vicinity we can find a wide variety of companies and business centers. The Ramón y Cajal hospital is very close to the building. The property has 4 floors above ground (ground + 3), plus a ground floor for parking. Garage of about 635 m2 (17 places). The completely new and bright building, with curtain wall façade. It has a total surface area of 1,986 m2, distributed as follows: ground floor of 513 m2, first floor of 491 m2, second floor of 491 m2 and third floor of 491 m2. On the ground floor there is the main entrance with a lobby, the reception and the core that form the staircase and elevators. The offices are equipped with a 60x60 removable false ceiling, with semi-hidden profiles, technical floor for telephone pipes and computer networks, hot/cold air conditioning, installed fiber optic sockets and outdoor cameras/alarms. The building also has two elevators (OTIS brand), its own electrical transformer and a walking terrace for installations.
Learn More About Investing in Office Space
Presented by

Zona Fuencarral
Hmm, there seems to have been an error sending your message. Please try again.
Thanks! Your message was sent.


