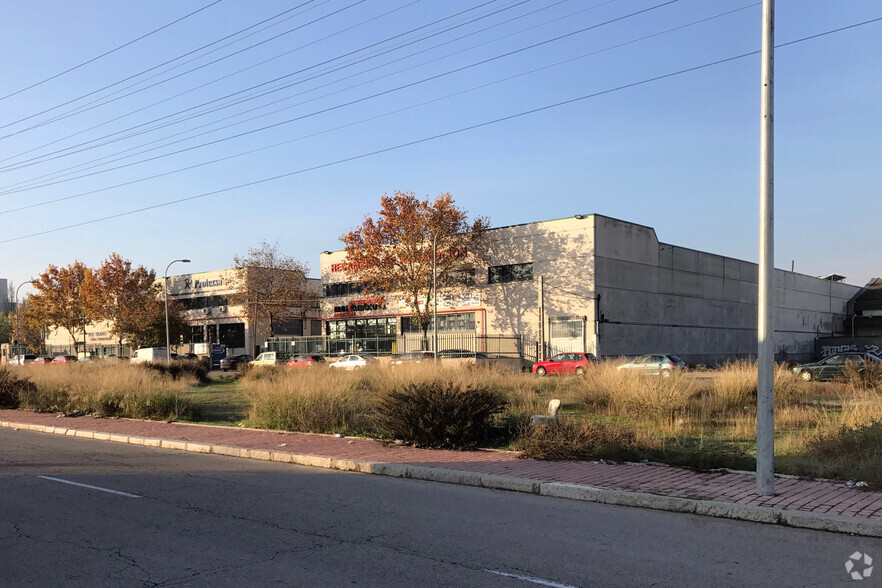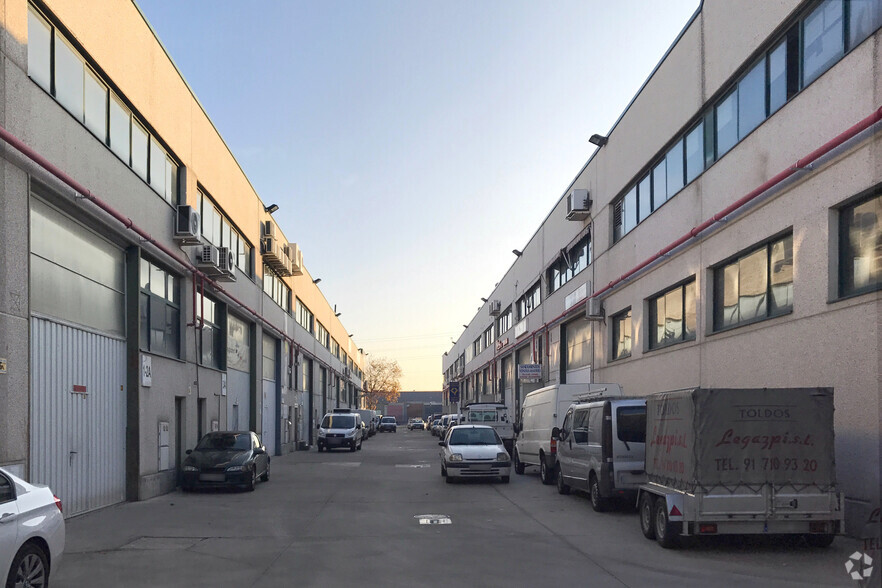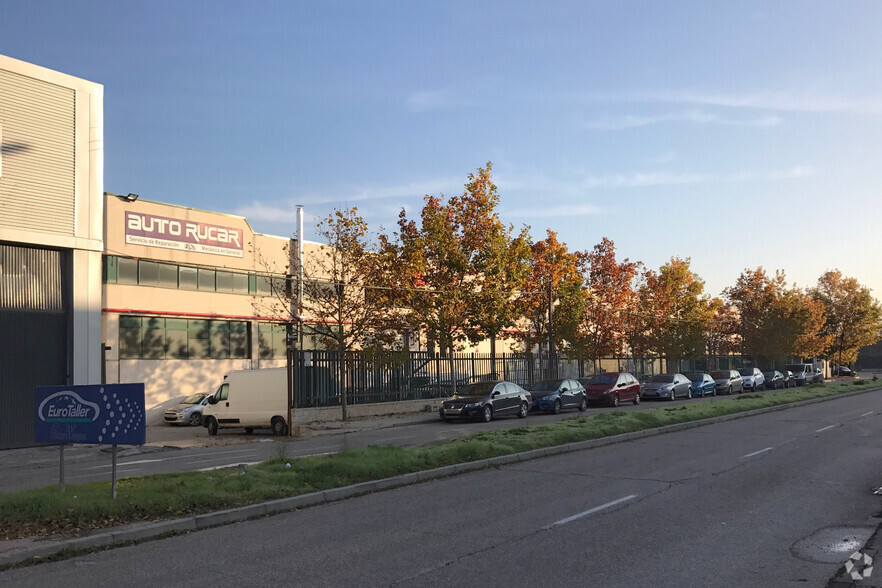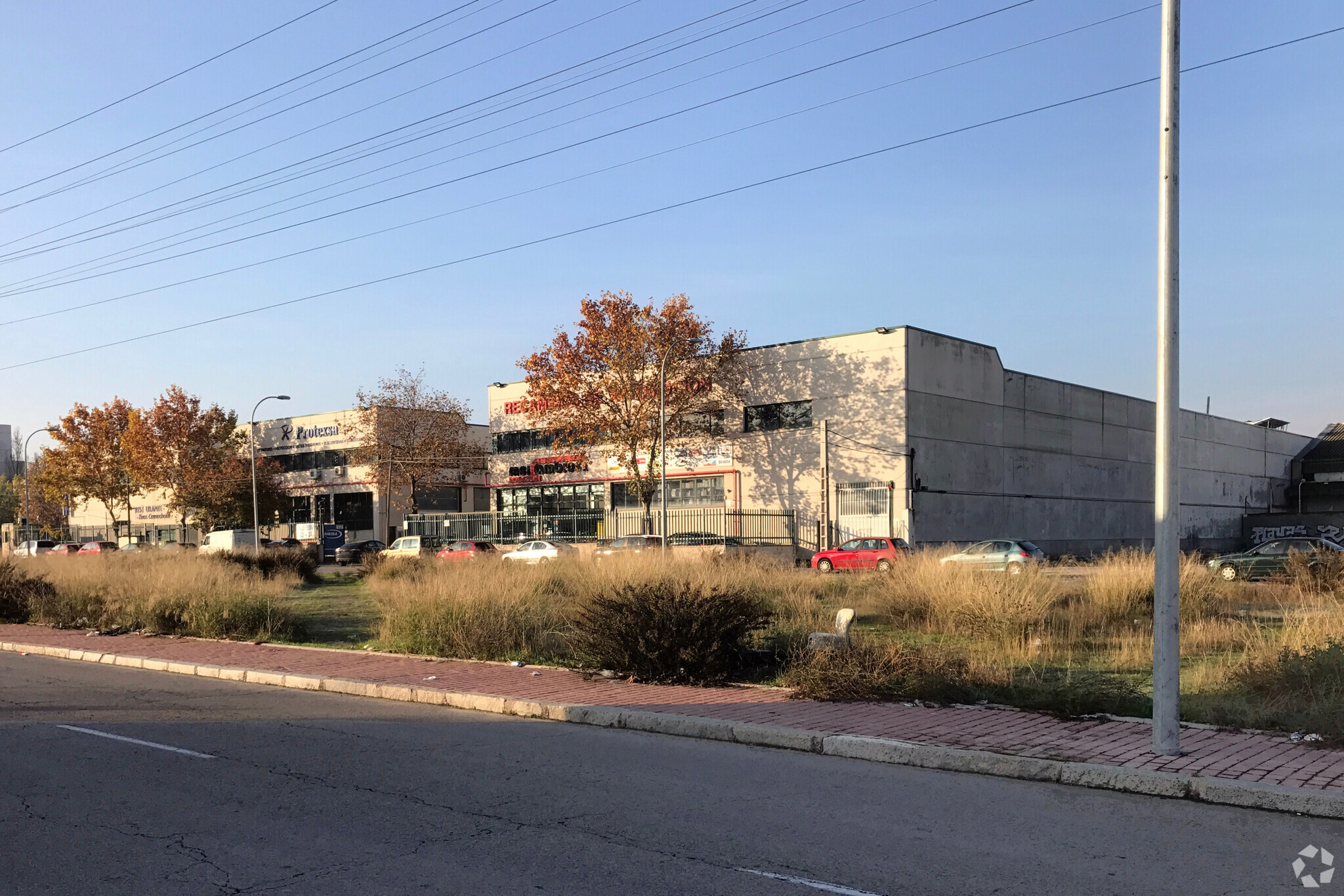
This feature is unavailable at the moment.
We apologize, but the feature you are trying to access is currently unavailable. We are aware of this issue and our team is working hard to resolve the matter.
Please check back in a few minutes. We apologize for the inconvenience.
- LoopNet Team
thank you

Your email has been sent!
Calle Resina
6,135 SF Industrial Condo Unit Offered at $514,237 in 28021 Madrid



Some information has been automatically translated.
Investment Highlights
- Warehouse in a consolidated polygon
- Lots of interior light
- Excellent road and public transport connections
- Fully conditioned
- Guaranteed profitability
Property Facts
| Price | $514,237 | Sale Type | Investment or Owner User |
| Unit Size | 6,135 SF | Building Class | B |
| No. Units | 1 | Floors | 2 |
| Total Building Size | > 50,000 SF | Year Built | 2000 - 2009 |
| Property Type | Industrial (Condo) | Parking | Yes |
| Price | $514,237 |
| Unit Size | 6,135 SF |
| No. Units | 1 |
| Total Building Size | > 50,000 SF |
| Property Type | Industrial (Condo) |
| Sale Type | Investment or Owner User |
| Building Class | B |
| Floors | 2 |
| Year Built | 2000 - 2009 |
| Parking | Yes |
1 Unit Available
Unit Puerta 06, Esc. A
| Unit Size | 6,135 SF | Condo Use | Industrial |
| Price | $514,237 | Sale Type | Investment or Owner User |
| Price Per SF | $83.82 | Parking Spaces | Yes |
| Unit Size | 6,135 SF |
| Price | $514,237 |
| Price Per SF | $83.82 |
| Condo Use | Industrial |
| Sale Type | Investment or Owner User |
| Parking Spaces | Yes |
Description
Magnificent industrial building available for sale in the Villaverde industrial estate, one of the areas with the highest business and logistics activity in Madrid.
It has a space of 570 m2 distributed on two floors. The ground floor has 282 m2 and has two independent accesses from the street, one of them through a pedestrian door with direct access to the upper floor and the other through a hydraulic opening gate, facilitating access to large tonnage vehicles. This floor has a free height of 8 meters and has two full toilets. It has BIES and a three-phase electrical connection. The interior has a forklift that communicates with both floors.
The upper floor of 288 m2 is intended for offices where there are glazed divisions for different workplaces. The area is fully air conditioned with hot/cold pump air conditioning, voice and data installation. On this floor there are also two full toilets. The large windows on this floor bring a lot of light to the interior of the space.
The warehouse is located inside a private enclosure with three accesses through different streets. It has private security and has 8 parking spaces, 7 of them in the parking under the warehouse and one outside.
Excellent road connections with access to major roads such as the A-42, M-40, M-45, A-4 and M-50.
It is also very well connected by public transport with Villaverde Alto (metro and train) and San Cristóbal Industrial (train) stations just 5 minutes away on foot.
 Foto interior
Foto interior
 Foto interior
Foto interior
 Foto interior
Foto interior
 Foto interior
Foto interior
 Foto interior
Foto interior
 Foto interior
Foto interior
 Foto interior
Foto interior
 Foto interior
Foto interior
 Foto interior
Foto interior
 Foto interior
Foto interior
Amenities
- Bus Line
- Commuter Rail
- Security System
- Close to Public Transportation
- Natural Light










