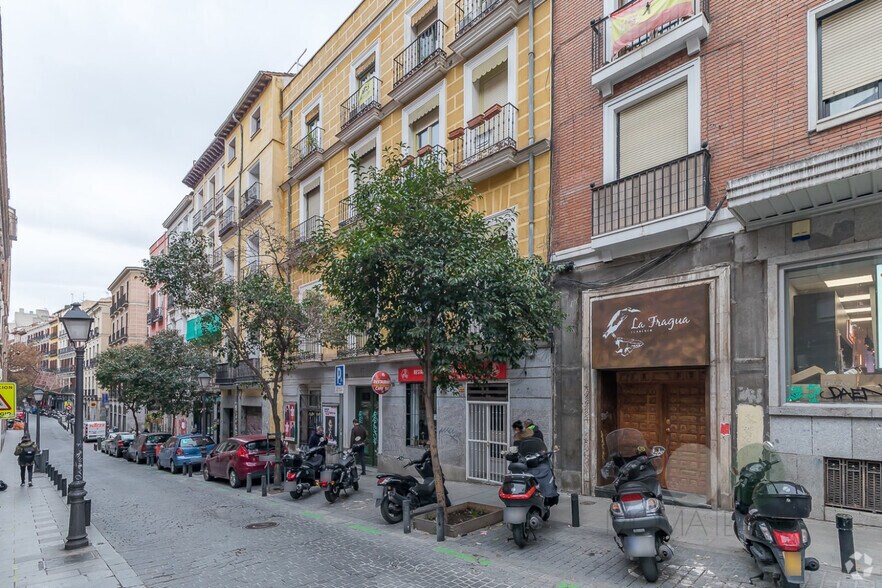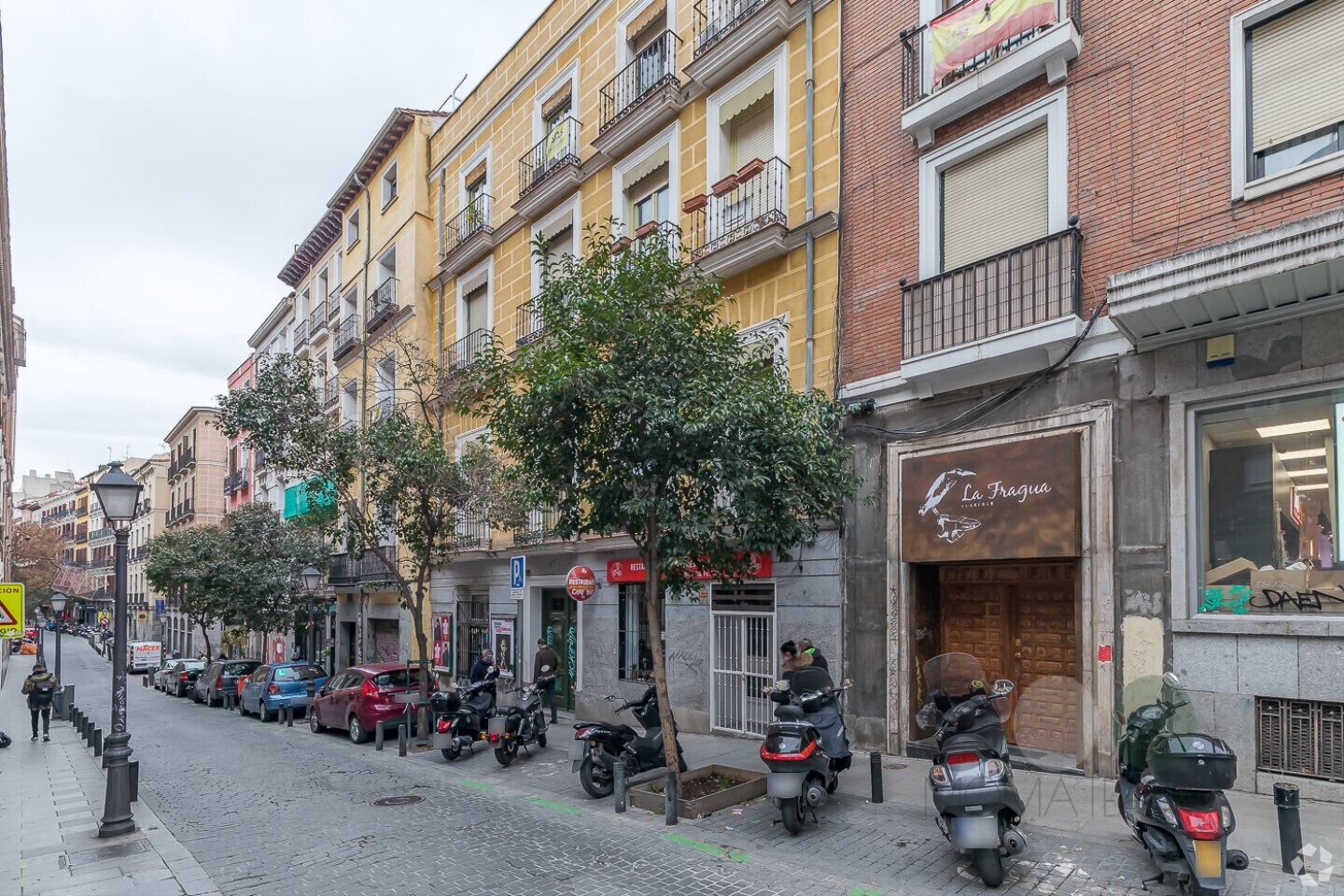
This feature is unavailable at the moment.
We apologize, but the feature you are trying to access is currently unavailable. We are aware of this issue and our team is working hard to resolve the matter.
Please check back in a few minutes. We apologize for the inconvenience.
- LoopNet Team
Madrid, Madrid 28004
Property For Lease
·
10,000 - 60,000 SF

HIGHLIGHTS
- Space for shows and gastronomy
- Excellent location in Malasaña
- Unique space created for holding events and performances
ABOUT THE PROPERTY
Residential building of 3,220 m2 of surface above ground located in the Universidad neighborhood, Centro district. The property is spread over six floors in height (ground +5) and has a large commercial area on the ground floor consisting of two premises. Excellent location just a step away from Gran Vía and the Malasaña neighborhood. Immediate environment with all kinds of services and shops around.
PROPERTY FACTS
| Property Type | Multifamily | Building Size | 10,000 - 60,000 SF |
| Property Subtype | Apartment | Year Built | 1960 - 1969 |
| Property Type | Multifamily |
| Property Subtype | Apartment |
| Building Size | 10,000 - 60,000 SF |
| Year Built | 1960 - 1969 |
Listing ID: 33531480
Date on Market: 10/16/2024
Last Updated:
Address: Madrid, Madrid 28004
The Multifamily Property at Madrid, Madrid 28004 is no longer being advertised on LoopNet.com. Contact the broker for information on availability.
MULTIFAMILY PROPERTIES IN NEARBY NEIGHBORHOODS
NEARBY LISTINGS
- Calle Albasanz, 14, Madrid
- Avenida de Europa, 26, Pozuelo de Alarcón
- Calle Ribera del Loira, 16 - 18, Madrid
- Calle Santa Leonor, 65, Madrid
- Calle de la Retama, 3, Madrid
- Calle de Manuel Tovar, 43, Madrid
- Paseo Castellana, 280, Madrid
- Calle Vía de los Poblados, 1 - 3, Madrid
- Calle Ribera del Loira, 56 - 58, Madrid
- Paseo Castellana, 93, Madrid
- Calle Vía de los Poblados, 1, Madrid
- Avenida General Perón, 40, Madrid
- Calle Miguel Yuste, 58, Madrid
- Calle Alcalá, 244, Madrid
- Calle Vía de los Poblados, 3, Madrid

