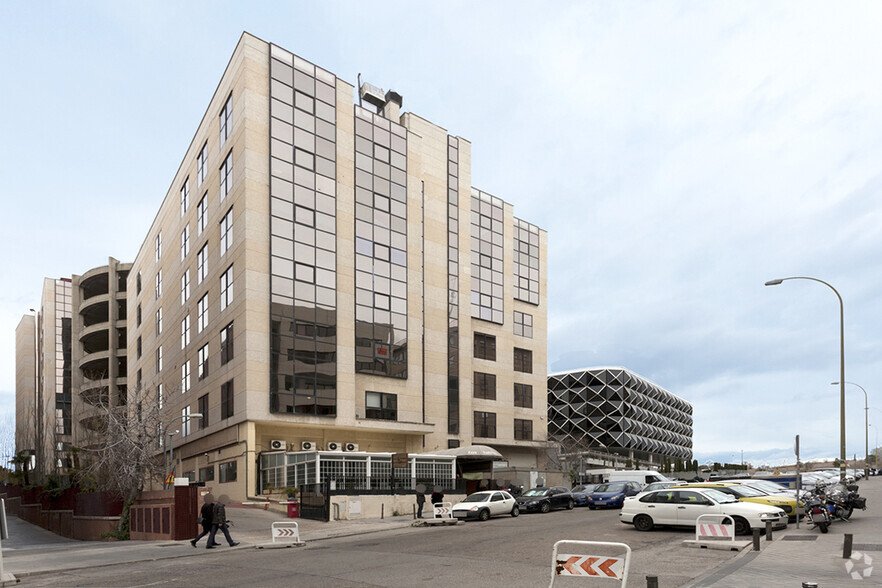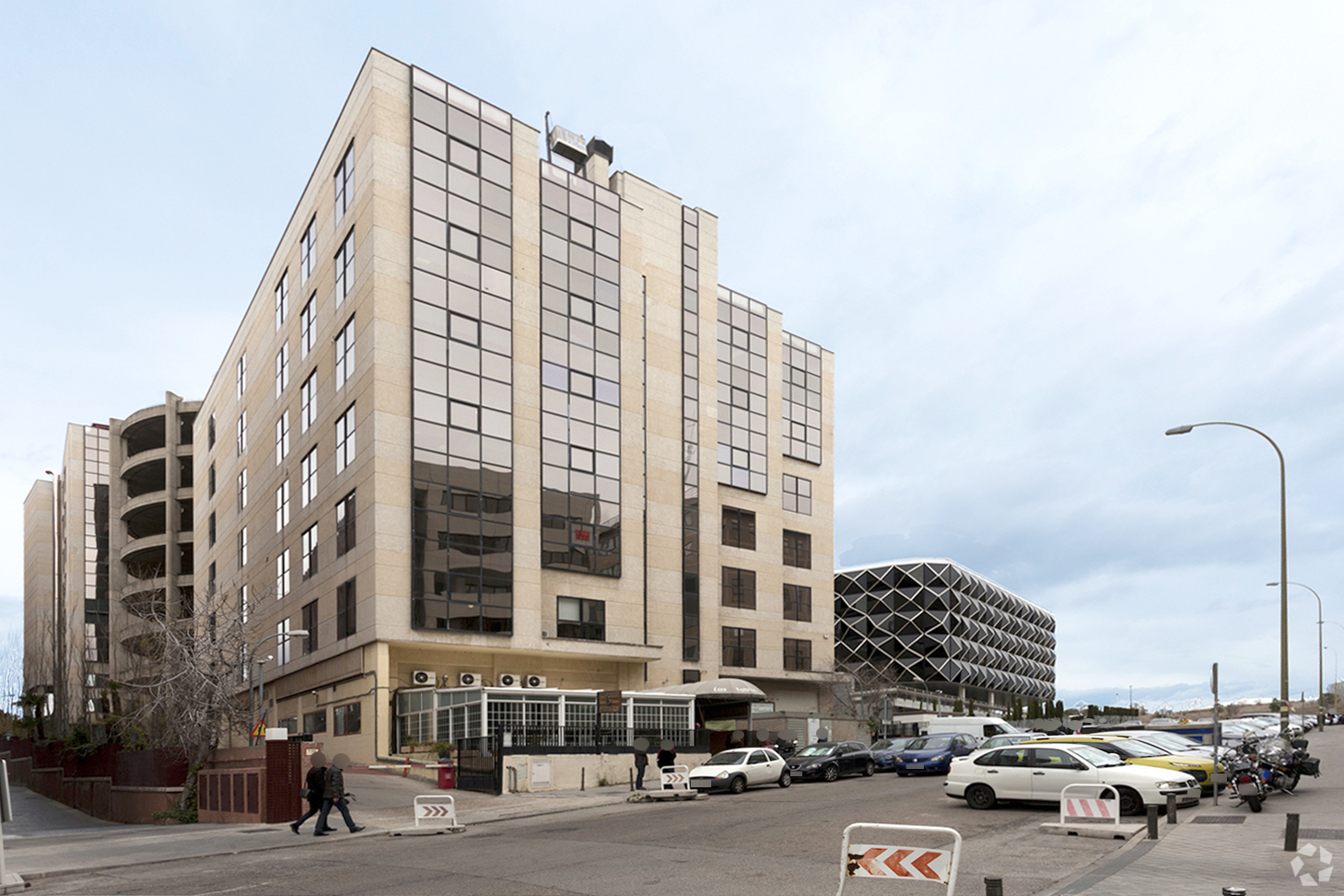
This feature is unavailable at the moment.
We apologize, but the feature you are trying to access is currently unavailable. We are aware of this issue and our team is working hard to resolve the matter.
Please check back in a few minutes. We apologize for the inconvenience.
- LoopNet Team
thank you

Your email has been sent!
Calle María Tubau
9,085 SF of Industrial Space Available in 28050 Madrid

Some information has been automatically translated.
Highlights
- Very active business area in Las Tablas
- Good communications
- Very spacious and bright
- 5 parking spaces
all available space(1)
Display Rental Rate as
- Space
- Size
- Term
-
Rental Rate
- Space Use
- Condition
- Available
Excellent industrial property for rent located in Las Tablas, in the northern area of Madrid, in an ideal zone for the establishment of large and small companies. The property is situated on the road from Fuencarral to Alcobendas, in an environment where we can find the headquarters of major telecommunications, banking, and audiovisual companies, among others. From the Telefónica district to the BBVA headquarters, including Mediaset and Telecinco. It is in a 6-story building, with excellent access and communication, surrounded by all kinds of services, hotels, banks, restaurants, gyms, and supermarkets. The building has 24-hour security, access control, security cameras, elevators, a physical concierge, maintenance, private parking, and general services. It has an area of 844 m2 of space with ceiling heights of over 3 meters, in an open rectangular floor plan with paneled divisions in the office area, so that each room has large floor-to-ceiling windows and plenty of light. It has mixed office-warehouse-industrial use, and being on the 5th floor, the views are very clear. There are 3 exterior facades, facing north, east, and west, and the fourth facade facing south offers direct access to the private parking area. It has 5 owned parking spaces, and there is the possibility to rent extra spaces in the same parking lot. Some features include: - Spacious rooms with communication between the office area and the warehouse-industrial areas. - Office area with two large rooms of more than 60 m2 each, one set up as a work area, meeting room, etc. - Excellent lighting in all rooms with large floor-to-ceiling windows. - Hot/cold air conditioning system through ducts, hot water by independent electric water heater. - High accessible ceilings with integrated lighting. - Independent access to the office area from the lobby via elevator. - Bathrooms within the facilities. - Warehouse-industrial area with two spaces of more than 150 m2 each, with two direct entrances, with a large door for loading and unloading from the garage. - The industrial area has concrete enclosure and brick walls. The garage can accommodate vans, small trucks, and has an industrial freight elevator. It is ideal for having offices and warehouse or industrial space in a single location, saving costs and facilitating logistics. Two months' deposit is required plus additional guarantee to be studied based on the tenant's profile. Two months of grace period are offered, and no agency fees are charged. Community expenses are separate, not included in the rent.
- Taxes and Charges not included in the Rent
- Natural Light
- Very active business area in Las Tablas
- Good communications
- Closed Circuit Television Monitoring (CCTV)
- Mostly Open Floor Plan Layout
- Very spacious and bright
- 5 parking spaces
| Space | Size | Term | Rental Rate | Space Use | Condition | Available |
| 5th Floor | 9,085 SF | Negotiable | $9.33 /SF/YR EXCL $0.78 /SF/MO EXCL $84,733 /YR EXCL $7,061 /MO EXCL | Industrial | Partial Build-Out | Now |
5th Floor
| Size |
| 9,085 SF |
| Term |
| Negotiable |
|
Rental Rate
|
| $9.33 /SF/YR EXCL $0.78 /SF/MO EXCL $84,733 /YR EXCL $7,061 /MO EXCL |
| Space Use |
| Industrial |
| Condition |
| Partial Build-Out |
| Available |
| Now |
5th Floor
| Size | 9,085 SF |
| Term | Negotiable |
|
Rental Rate
|
$9.33 /SF/YR EXCL |
| Space Use | Industrial |
| Condition | Partial Build-Out |
| Available | Now |
Excellent industrial property for rent located in Las Tablas, in the northern area of Madrid, in an ideal zone for the establishment of large and small companies. The property is situated on the road from Fuencarral to Alcobendas, in an environment where we can find the headquarters of major telecommunications, banking, and audiovisual companies, among others. From the Telefónica district to the BBVA headquarters, including Mediaset and Telecinco. It is in a 6-story building, with excellent access and communication, surrounded by all kinds of services, hotels, banks, restaurants, gyms, and supermarkets. The building has 24-hour security, access control, security cameras, elevators, a physical concierge, maintenance, private parking, and general services. It has an area of 844 m2 of space with ceiling heights of over 3 meters, in an open rectangular floor plan with paneled divisions in the office area, so that each room has large floor-to-ceiling windows and plenty of light. It has mixed office-warehouse-industrial use, and being on the 5th floor, the views are very clear. There are 3 exterior facades, facing north, east, and west, and the fourth facade facing south offers direct access to the private parking area. It has 5 owned parking spaces, and there is the possibility to rent extra spaces in the same parking lot. Some features include: - Spacious rooms with communication between the office area and the warehouse-industrial areas. - Office area with two large rooms of more than 60 m2 each, one set up as a work area, meeting room, etc. - Excellent lighting in all rooms with large floor-to-ceiling windows. - Hot/cold air conditioning system through ducts, hot water by independent electric water heater. - High accessible ceilings with integrated lighting. - Independent access to the office area from the lobby via elevator. - Bathrooms within the facilities. - Warehouse-industrial area with two spaces of more than 150 m2 each, with two direct entrances, with a large door for loading and unloading from the garage. - The industrial area has concrete enclosure and brick walls. The garage can accommodate vans, small trucks, and has an industrial freight elevator. It is ideal for having offices and warehouse or industrial space in a single location, saving costs and facilitating logistics. Two months' deposit is required plus additional guarantee to be studied based on the tenant's profile. Two months of grace period are offered, and no agency fees are charged. Community expenses are separate, not included in the rent.
- Taxes and Charges not included in the Rent
- Closed Circuit Television Monitoring (CCTV)
- Natural Light
- Mostly Open Floor Plan Layout
- Very active business area in Las Tablas
- Very spacious and bright
- Good communications
- 5 parking spaces
Property Overview
Exclusive office building located in the Las Tablas neighborhood, north of Madrid. It has excellent communications and easy access from the M-40 and the N-1 highways. It has 8 floors above ground (lower + 7). It has a restaurant and offices on the ground floor and offices from the first to the sixth.
- Bus Line
- Controlled Access
- Security System
- Close to Public Transportation
- Doorman
- Elevator
- Instant Hot Water
- Emergency Lighting
- Private Bathroom
- Air Conditioning
PROPERTY FACTS
Presented by
Arivi Trading
Calle María Tubau
Hmm, there seems to have been an error sending your message. Please try again.
Thanks! Your message was sent.





