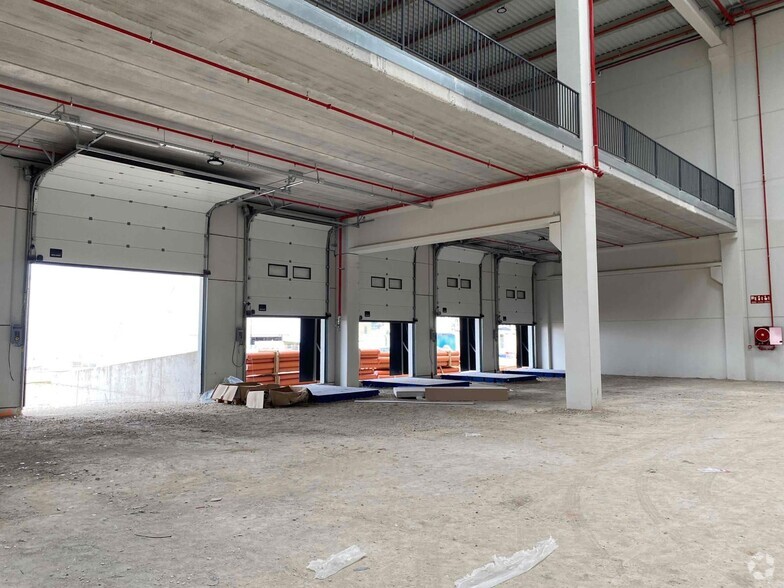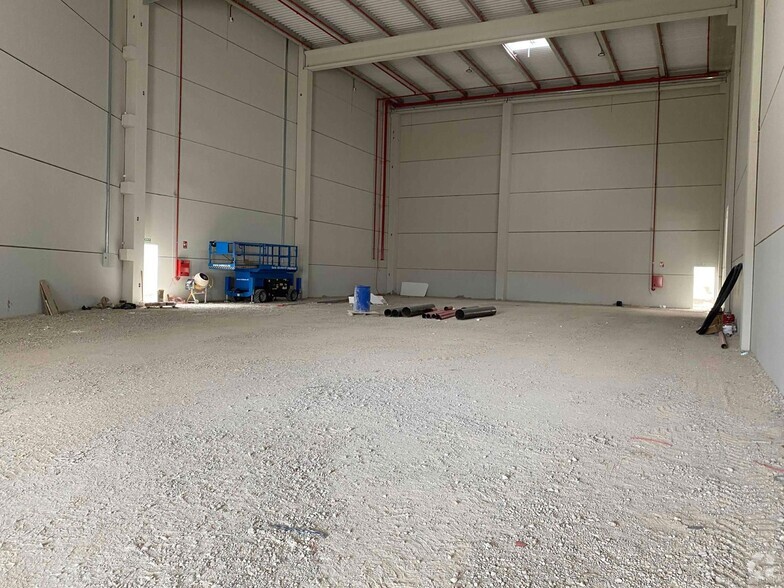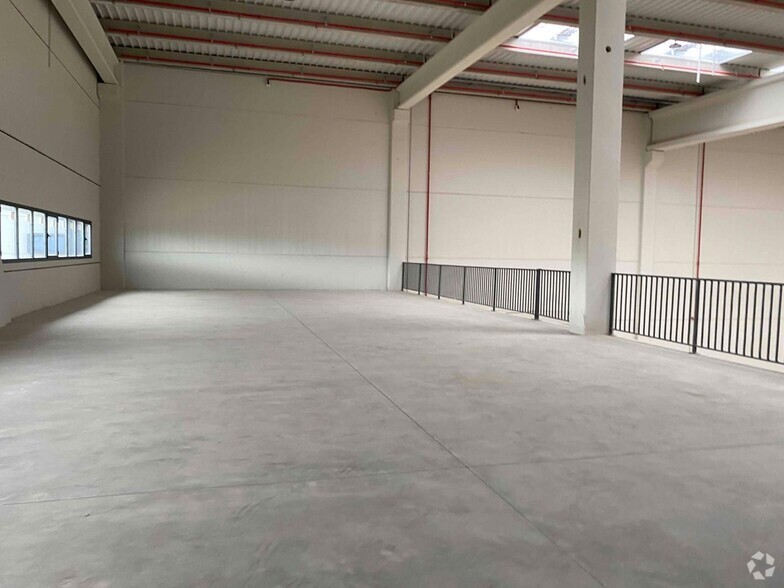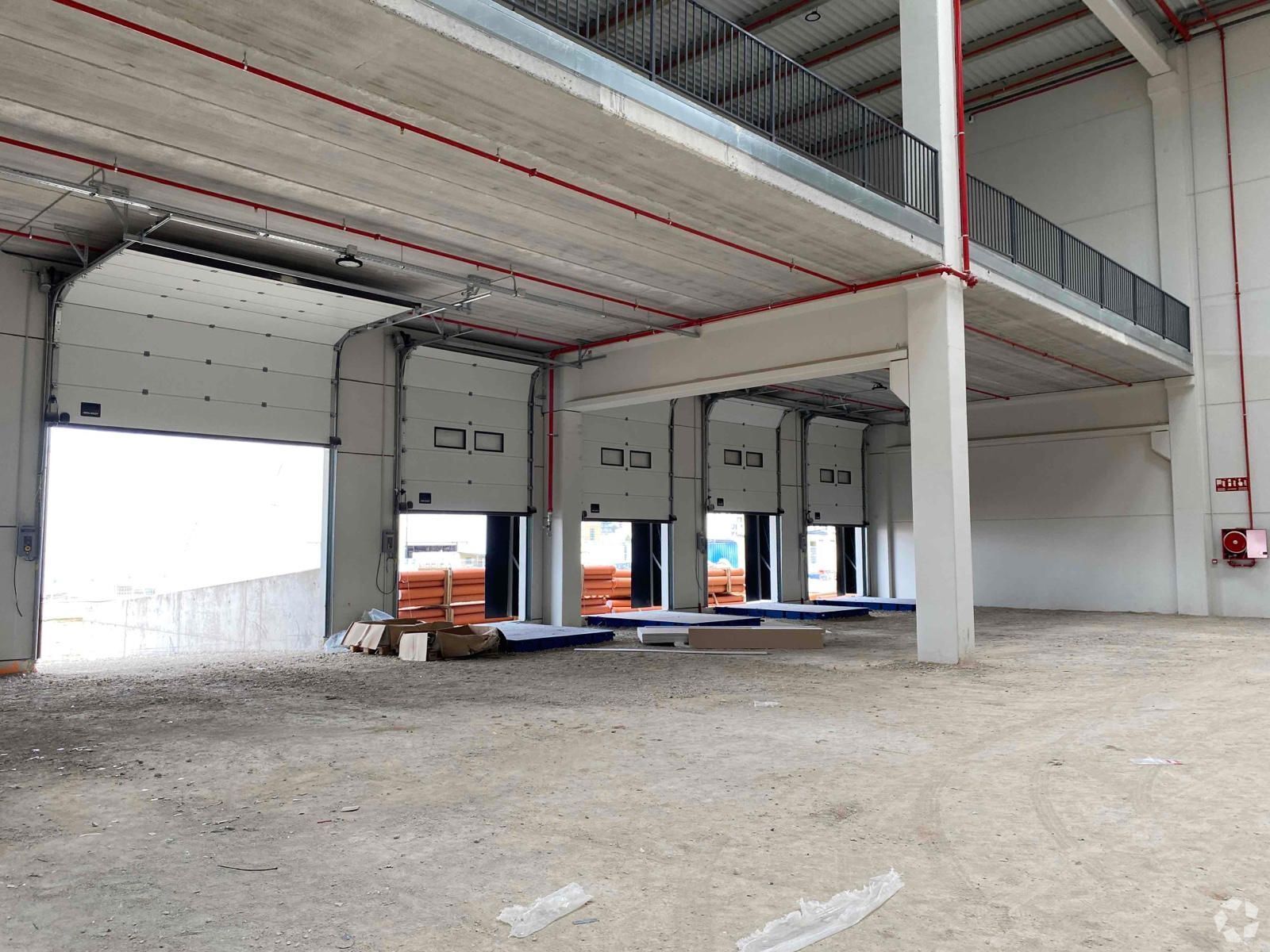Zona Vallecas 116,466 SF of 5-Star Industrial Space Available in Villa de Vallecas, Madrid 28051



Some information has been automatically translated.
HIGHLIGHTS
- Excellent location next to Mercamadrid and in front of the Industrial Park of Vallecas
- Different surfaces available
- BREEAM Excellent Certificate
ALL AVAILABLE SPACE(1)
Display Rental Rate as
- SPACE
- SIZE
- TERM
-
RENTAL RATE
- SPACE USE
- CONDITION
- AVAILABLE
- Taxes and Charges included in the Rent
- Shower Facilities
- Natural Light
- Open Floor Plan Layout
| Space | Size | Term | Rental Rate | Space Use | Condition | Available |
| Ground | 116,466 SF | Negotiable | $8.19 /SF/YR INCL | Industrial | Partial Build-Out | Now |
Ground
| Size |
| 116,466 SF |
| Term |
| Negotiable |
|
Rental Rate
|
| $8.19 /SF/YR INCL |
| Space Use |
| Industrial |
| Condition |
| Partial Build-Out |
| Available |
| Now |
PROPERTY OVERVIEW
Ref. 18030 Ref. 18456 Available logistics warehouse of a total of 10,901.68 m2 built on a plot of 17,381 m2, located next to Mercamadrid, at the foot of the Villaverde to Vallecas Highway and located in front of the Vallecas industrial estate. Good communications with the A-4, M-40 and M-45 motorways. It has a height of 11 meters at the lowest point, with 16 springs, with electrical installation with LED luminaires in warehouses, offices and emergencies. Installation of solar panels with integral interaccumulator, ESFR K25 type sprinklers, outdoor tank and pressure group. Push buttons, detectors and exhausts for smoke evacuation and temperature control. - Warehouse 1 of 2,368.57 m2 built, warehouse of 1,864.84 m2, office, reception area and changing rooms of 238.07 m2, attic of 265.66 m2 and 4 piers. - Warehouse 2 of 2,651.10 m2 built, warehouse of 1,957.80 m2, office, reception area and changing rooms of 320.40, attic of 372.90 m2 and 4 piers. - Warehouse 3 of 2,651.10 m2 built, warehouse of 1,957.80 m2, office, reception area and changing rooms of 320.40, attic of 372.90 m2 and 4 piers. - Warehouse 4 of 3,149.54 m2 built, warehouse of 2,646.55 m2, office, reception area and changing rooms of 237.33 m2, attic with 265.66 springs and 4 piers.




