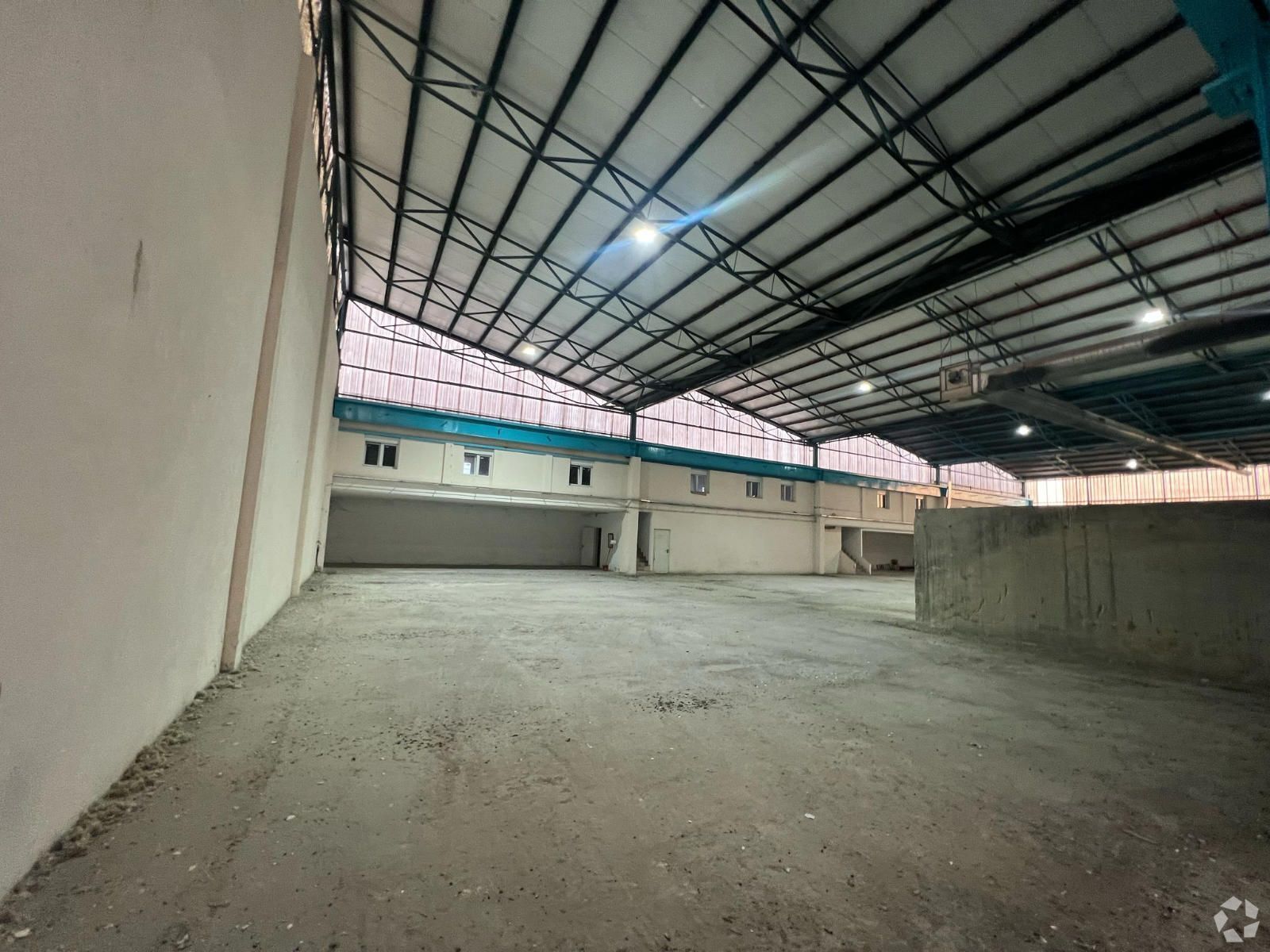Zona industrial 23,401 SF of Industrial Space Available in Vicálvaro, Madrid 28052

Some information has been automatically translated.
HIGHLIGHTS
- Excellent location
- Good connections
- Mezzanine for offices
ALL AVAILABLE SPACE(1)
Display Rental Rate as
- SPACE
- SIZE
- TERM
-
RENTAL RATE
- SPACE USE
- CONDITION
- AVAILABLE
Ref: 18671 This industrial warehouse for rent is located in the Vicálvaro industrial park and has a total built area of 2,174.09 sq. meters (23,405 sq. feet). The ground floor, measuring 2,067 sq. meters (22,248 sq. feet), is designated for storage and is divided into several sections. The warehouse is equipped with LED lighting, ensuring energy efficiency. It has a height of 7.23 meters (23.7 feet), allowing for the use of machinery or high-level storage. Additionally, it features a vehicle access gate for trucks (though not for trailers). The warehouse also includes a mezzanine of 107 sq. meters (1,152 sq. feet) designed for office use, which includes separate restrooms for men and women.
- Taxes and Charges included in the Rent
- Open Floor Plan Layout
- Mezzanine for offices
- Natural Light
- Excellent location
- Good connections
| Space | Size | Term | Rental Rate | Space Use | Condition | Available |
| Ground - Puerta 01 | 23,401 SF | Negotiable | $8.11 /SF/YR INCL | Industrial | Partial Build-Out | Now |
Ground - Puerta 01
| Size |
| 23,401 SF |
| Term |
| Negotiable |
|
Rental Rate
|
| $8.11 /SF/YR INCL |
| Space Use |
| Industrial |
| Condition |
| Partial Build-Out |
| Available |
| Now |







