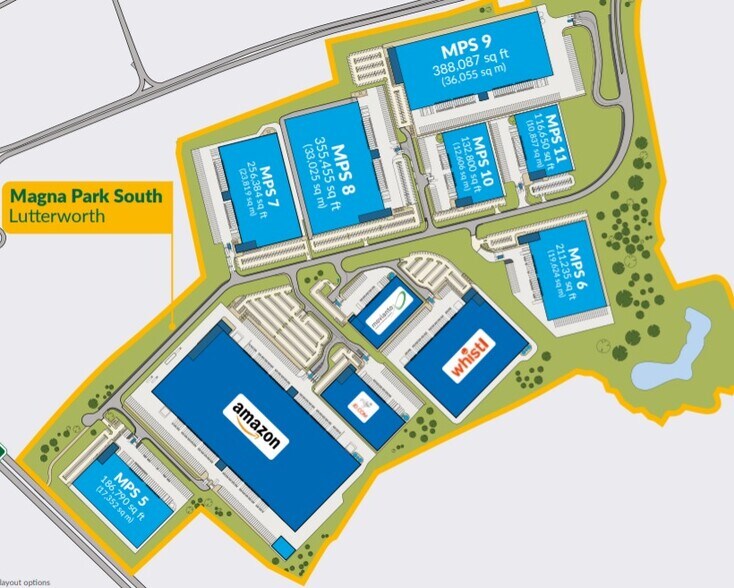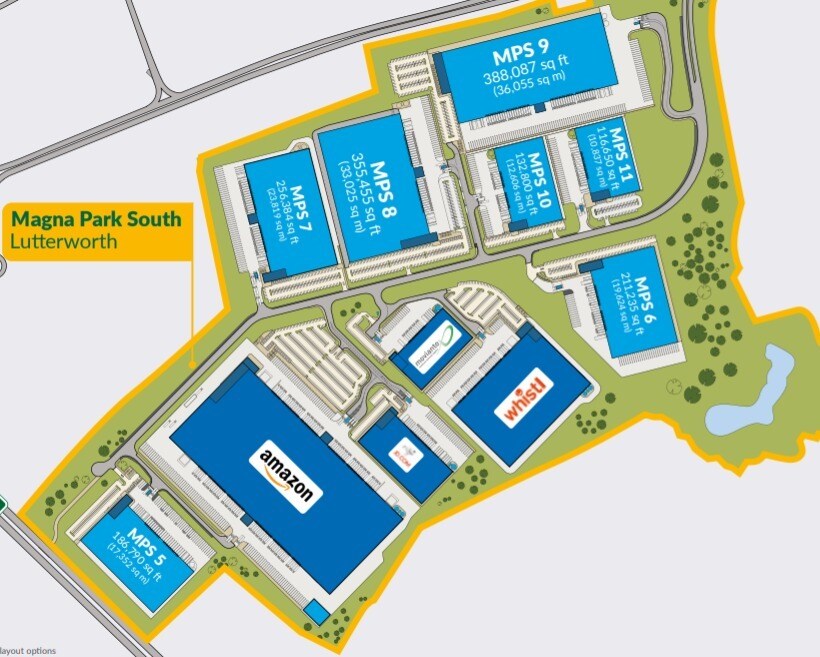
This feature is unavailable at the moment.
We apologize, but the feature you are trying to access is currently unavailable. We are aware of this issue and our team is working hard to resolve the matter.
Please check back in a few minutes. We apologize for the inconvenience.
- LoopNet Team
thank you

Your email has been sent!
Magna Park S
186,499 SF of 4-Star Industrial Space Available in Lutterworth

Features
all available space(1)
Display Rental Rate as
- Space
- Size
- Term
- Rental Rate
- Space Use
- Condition
- Available
The 3 spaces in this building must be leased together, for a total size of 186,499 SF (Contiguous Area):
The development will benefit from GLP’s improved base build specification that features an ultra modern design of the primary office elevation together with a range of cutting-edge enhancements throughout the welfare facilities. Amongst the new innovations includes a new feature reception, the use of natural materials and finishes throughout, acoustic panels and exposed services in the office space and an open plan kitchen and recreational area. A new 186,790 sq ft distribution warehouse being speculatively developed with a clear height of 15m and incorporating 14,000 sq ft of offices. The unit will benefit from loading via 18 dock level access doors and 2 level access doors, 69 HGV parking spaces, 144 car parking spaces. The unit will be available for early occupation in Q3 2022. Guide rent, assuming a long lease and good covenant. Guide rent of £9.00 per sq ft. A new 186,790 sq ft distribution warehouse being speculatively developed with a clear height of 15m and incorporating 14,000 sq ft of offices. The unit will benefit from loading via 18 dock level access doors and 2 level access doors, 69 HGV parking spaces, 144 car parking spaces. The unit will be available for early occupation in Q3 2022. Guide rent, assuming a long lease and good covenant. Guide rent of £9.00 per sq ft.
- Use Class: B8
- 2 Drive Ins
- 18 Loading Docks
- Kitchen
- Best-in-class specification
- Includes 4,667 SF of dedicated office space
- Includes 4,666 SF of dedicated office space
- Space is in Excellent Condition
- Reception Area
- Ultra-modern design
- Energy saving features
| Space | Size | Term | Rental Rate | Space Use | Condition | Available |
| Ground, 1st Floor, 2nd Floor | 186,499 SF | Negotiable | $13.26 /SF/YR $1.10 /SF/MO $2,472,638 /YR $206,053 /MO | Industrial | Shell Space | Now |
Ground, 1st Floor, 2nd Floor
The 3 spaces in this building must be leased together, for a total size of 186,499 SF (Contiguous Area):
| Size |
|
Ground - 177,166 SF
1st Floor - 4,666 SF
2nd Floor - 4,667 SF
|
| Term |
| Negotiable |
| Rental Rate |
| $13.26 /SF/YR $1.10 /SF/MO $2,472,638 /YR $206,053 /MO |
| Space Use |
| Industrial |
| Condition |
| Shell Space |
| Available |
| Now |
Ground, 1st Floor, 2nd Floor
| Size |
Ground - 177,166 SF
1st Floor - 4,666 SF
2nd Floor - 4,667 SF
|
| Term | Negotiable |
| Rental Rate | $13.26 /SF/YR |
| Space Use | Industrial |
| Condition | Shell Space |
| Available | Now |
The development will benefit from GLP’s improved base build specification that features an ultra modern design of the primary office elevation together with a range of cutting-edge enhancements throughout the welfare facilities. Amongst the new innovations includes a new feature reception, the use of natural materials and finishes throughout, acoustic panels and exposed services in the office space and an open plan kitchen and recreational area. A new 186,790 sq ft distribution warehouse being speculatively developed with a clear height of 15m and incorporating 14,000 sq ft of offices. The unit will benefit from loading via 18 dock level access doors and 2 level access doors, 69 HGV parking spaces, 144 car parking spaces. The unit will be available for early occupation in Q3 2022. Guide rent, assuming a long lease and good covenant. Guide rent of £9.00 per sq ft. A new 186,790 sq ft distribution warehouse being speculatively developed with a clear height of 15m and incorporating 14,000 sq ft of offices. The unit will benefit from loading via 18 dock level access doors and 2 level access doors, 69 HGV parking spaces, 144 car parking spaces. The unit will be available for early occupation in Q3 2022. Guide rent, assuming a long lease and good covenant. Guide rent of £9.00 per sq ft.
- Use Class: B8
- Includes 4,666 SF of dedicated office space
- 2 Drive Ins
- Space is in Excellent Condition
- 18 Loading Docks
- Reception Area
- Kitchen
- Ultra-modern design
- Best-in-class specification
- Energy saving features
- Includes 4,667 SF of dedicated office space
Distribution FACILITY FACTS
Presented by

Magna Park S
Hmm, there seems to have been an error sending your message. Please try again.
Thanks! Your message was sent.



