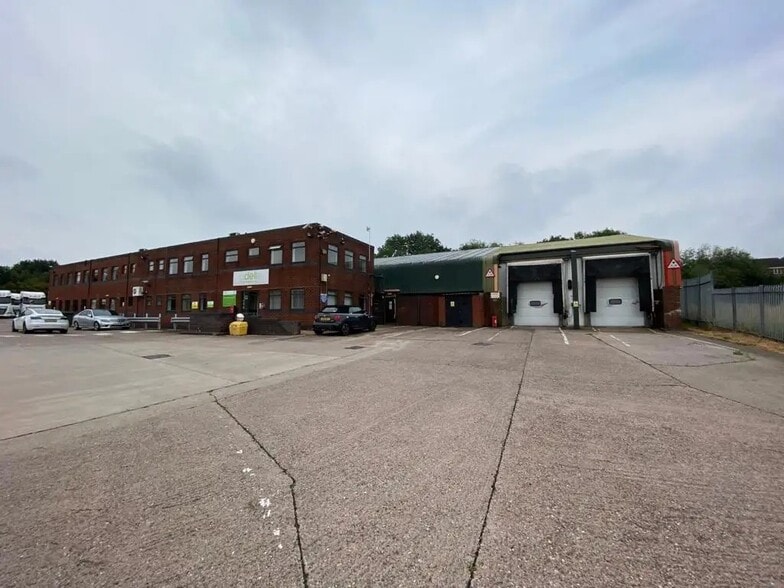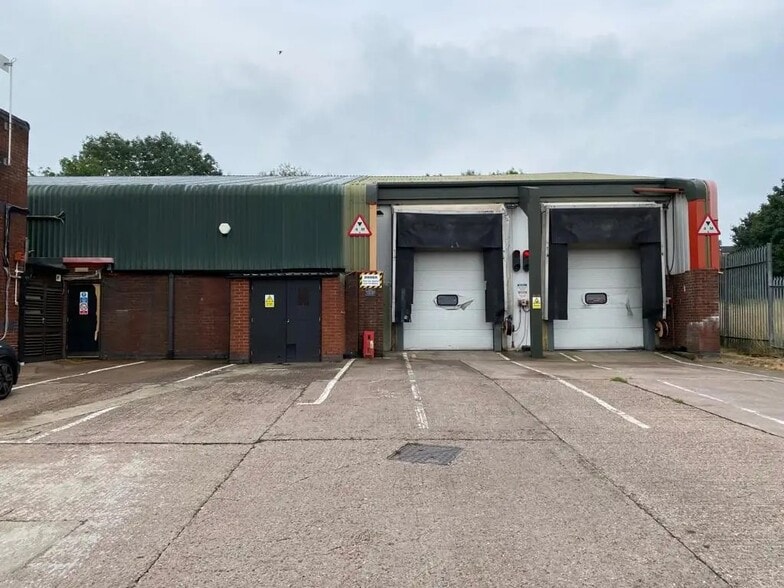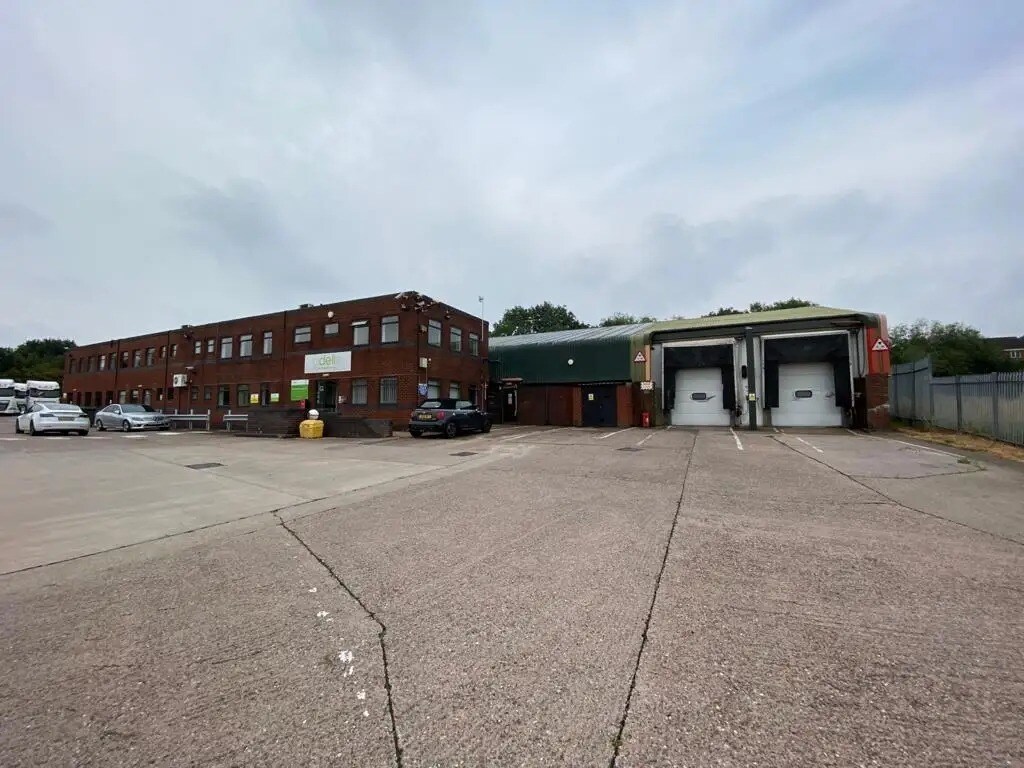Your email has been sent.

Olive House Magnus 12,397 SF of Industrial Space Available in Tamworth B77 5BY


HIGHLIGHTS
- Used for cold storage but is suitable for the storage of a variety of goods
- Car Parking available
- Open sided canopy of 2,200 sq.ft.
FEATURES
ALL AVAILABLE SPACE(1)
Display Rental Rate as
- SPACE
- SIZE
- TERM
- RENTAL RATE
- SPACE USE
- CONDITION
- AVAILABLE
The 2 spaces in this building must be leased together, for a total size of 12,397 SF (Contiguous Area):
The property is available on new terms to be agreed. Additionally there is an open sided canopy of 2,200 sq.ft. which could be used for useful additional parking.
- Use Class: B2
- Central Air and Heating
- Energy Performance Rating - D
- Car Parking available
- Easy Access to A5/M2
- 2 Drive Ins
- Kitchen
- Common Parts WC Facilities
- Additional, open sided canopy of 2,200 sq ft
| Space | Size | Term | Rental Rate | Space Use | Condition | Available |
| Ground, 1st Floor | 12,397 SF | Negotiable | $9.19 /SF/YR $0.77 /SF/MO $113,915 /YR $9,493 /MO | Industrial | Shell Space | Now |
Ground, 1st Floor
The 2 spaces in this building must be leased together, for a total size of 12,397 SF (Contiguous Area):
| Size |
|
Ground - 9,888 SF
1st Floor - 2,509 SF
|
| Term |
| Negotiable |
| Rental Rate |
| $9.19 /SF/YR $0.77 /SF/MO $113,915 /YR $9,493 /MO |
| Space Use |
| Industrial |
| Condition |
| Shell Space |
| Available |
| Now |
Ground, 1st Floor
| Size |
Ground - 9,888 SF
1st Floor - 2,509 SF
|
| Term | Negotiable |
| Rental Rate | $9.19 /SF/YR |
| Space Use | Industrial |
| Condition | Shell Space |
| Available | Now |
The property is available on new terms to be agreed. Additionally there is an open sided canopy of 2,200 sq.ft. which could be used for useful additional parking.
- Use Class: B2
- 2 Drive Ins
- Central Air and Heating
- Kitchen
- Energy Performance Rating - D
- Common Parts WC Facilities
- Car Parking available
- Additional, open sided canopy of 2,200 sq ft
- Easy Access to A5/M2
PROPERTY OVERVIEW
Olive House is situated at the end of Magnus, a cul-de-sac leading from Ninian Way within the purpose planned and modern business area known as Tame Valley Industrial Estate situated on the southern outskirts of Tamworth and being within ten minutes drive of both the town centre itself and the intersection of the A5 trunk road with the M42 motorway at junction 10 providing a ready link to the M1 to the north and the city of Birmingham, the N.E.C. and the M6/M6T to the south. Olive House is a modern building previously used for cold storage but is suitable for the storage of a variety of goods. The internal space is divided into two principal areas being of 9,888 sq.ft. and 2,509 sq.ft. respectively. Additionally there is an open sided canopy of 2,200 sq.ft. which could be used for useful additional parking. The site is fully enclosed and gated and is shared with KCT Logistics Limited, a transport company whom are the Landlords and manage the site accordingly. The space is in good order and has two vehicle loading doors, electrical lighting and power and the use of w.c. wash facilities. A plan showing the internal layout outlined in red is appended hereto.
REFRIGERATION/COLD STORAGE FACILITY FACTS
Presented by

Olive House | Magnus
Hmm, there seems to have been an error sending your message. Please try again.
Thanks! Your message was sent.





