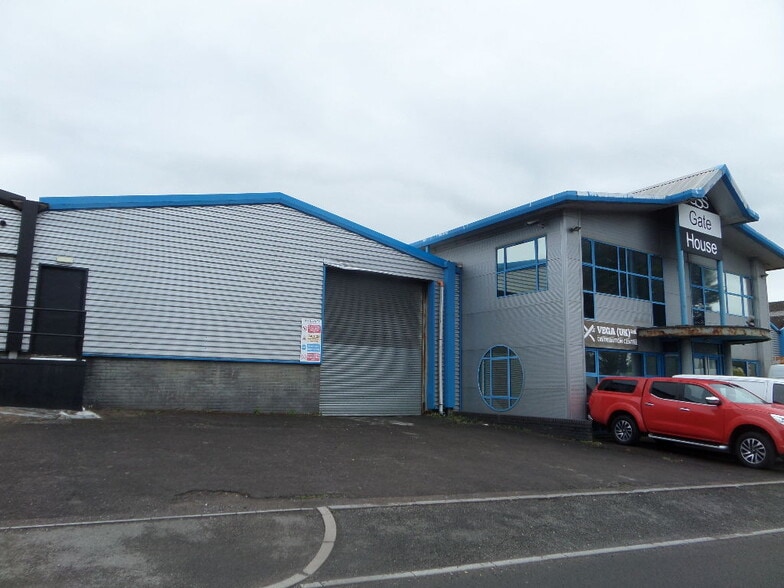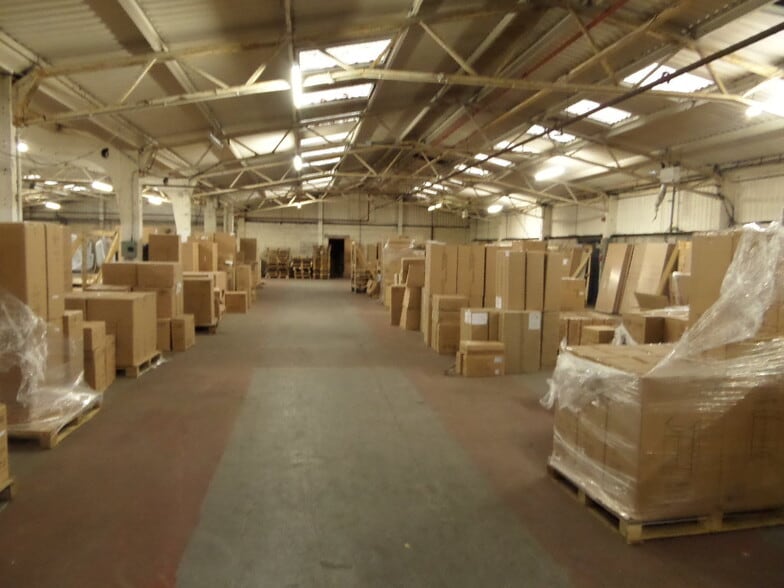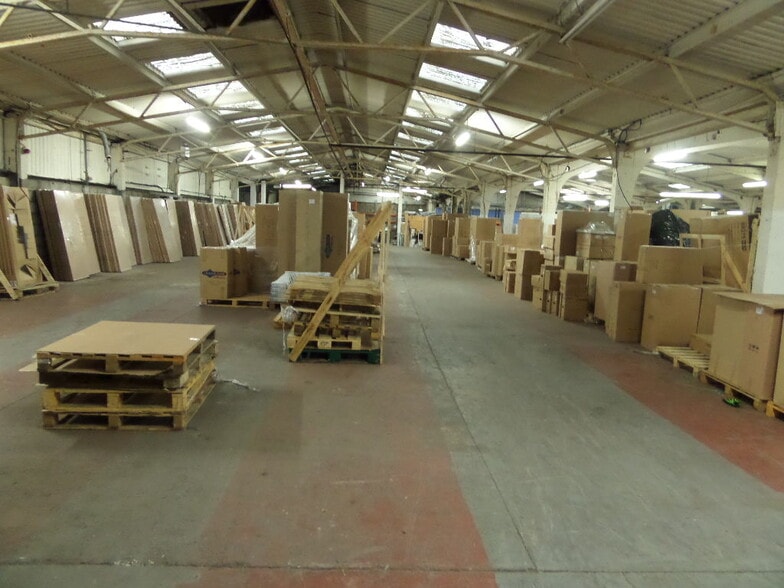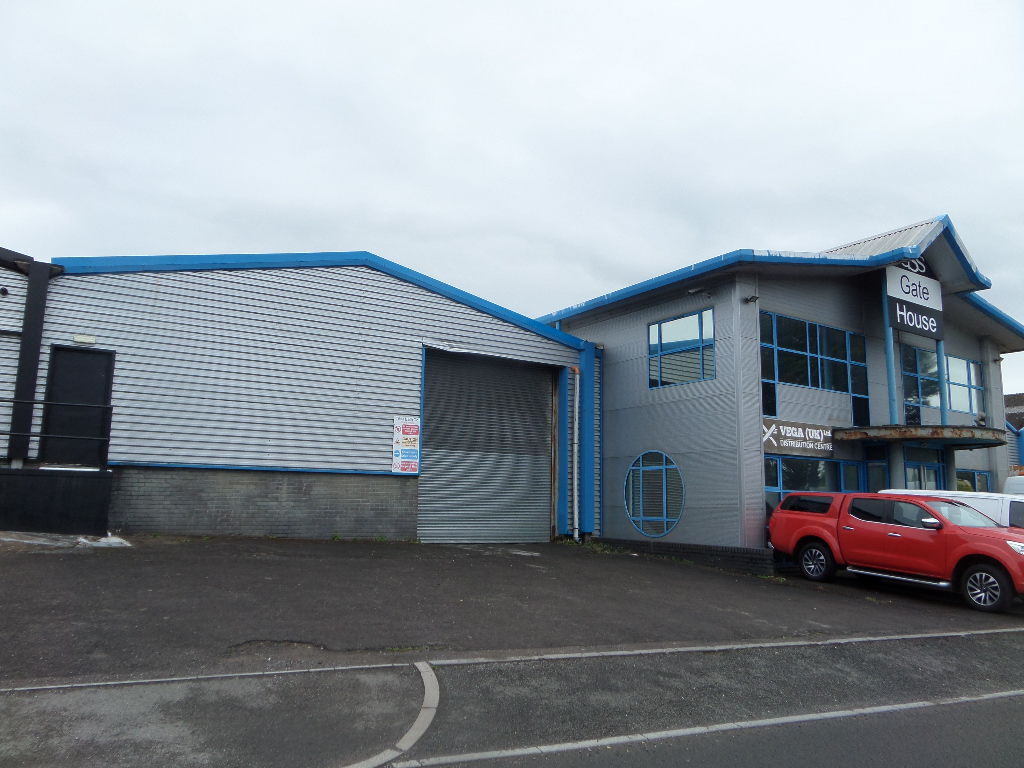Your email has been sent.

Gate House Main Ave 14,663 SF of Industrial Space Available in Bridgend CF31 2AL



HIGHLIGHTS
- Mid Terraced Workshop/Storage Unit of 14,663 sf
- Easy Access to M4
- Established Trading Location
FEATURES
ALL AVAILABLE SPACE(1)
Display Rental Rate as
- SPACE
- SIZE
- TERM
- RENTAL RATE
- SPACE USE
- CONDITION
- AVAILABLE
The 2 spaces in this building must be leased together, for a total size of 14,663 SF (Contiguous Area):
This mid terraced industrial unit is available to let on terms to be agreed for the quoting rent of £58,650 per annum.
- Use Class: B8
- Kitchen
- Double Pitched Roof
- Concrete framed construction
- 1 Loading Dock
- Demised WC facilities
- Minimum Eaves Height of 2.9m
- Includes 1,905 SF of dedicated office space
| Space | Size | Term | Rental Rate | Space Use | Condition | Available |
| Ground - 3, 1st Floor - 3 | 14,663 SF | Negotiable | $5.35 /SF/YR $0.45 /SF/MO $78,487 /YR $6,541 /MO | Industrial | Partial Build-Out | Now |
Ground - 3, 1st Floor - 3
The 2 spaces in this building must be leased together, for a total size of 14,663 SF (Contiguous Area):
| Size |
|
Ground - 3 - 12,758 SF
1st Floor - 3 - 1,905 SF
|
| Term |
| Negotiable |
| Rental Rate |
| $5.35 /SF/YR $0.45 /SF/MO $78,487 /YR $6,541 /MO |
| Space Use |
| Industrial |
| Condition |
| Partial Build-Out |
| Available |
| Now |
Ground - 3, 1st Floor - 3
| Size |
Ground - 3 - 12,758 SF
1st Floor - 3 - 1,905 SF
|
| Term | Negotiable |
| Rental Rate | $5.35 /SF/YR |
| Space Use | Industrial |
| Condition | Partial Build-Out |
| Available | Now |
This mid terraced industrial unit is available to let on terms to be agreed for the quoting rent of £58,650 per annum.
- Use Class: B8
- 1 Loading Dock
- Kitchen
- Demised WC facilities
- Double Pitched Roof
- Minimum Eaves Height of 2.9m
- Concrete framed construction
- Includes 1,905 SF of dedicated office space
PROPERTY OVERVIEW
The property comprises a mid-terraced workshop / storage unit of concrete framed construction. The unit is centrally located on the Litchard Industrial Estate, Brackla, which lies within two miles of Junction 36 of the M4 motorway at Sarn Park and 4 miles from Junction 35 of the M4 motorway at Pencoed. The Litchard & Brackla Industrial Estates are popular trading locations and include a variety of occupiers including Morris Engineering, One Stop shop and Tile and Bath Co close to the entrance of the estate. The property fronts onto Main Avenue, Litchard Industrial Estate, and directly opposite ‘SAS’.
WAREHOUSE FACILITY FACTS
Presented by

Gate House | Main Ave
Hmm, there seems to have been an error sending your message. Please try again.
Thanks! Your message was sent.





