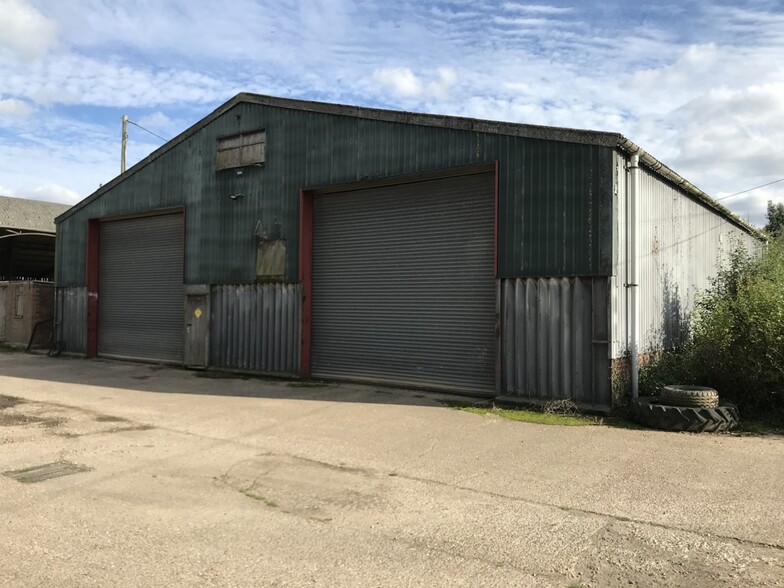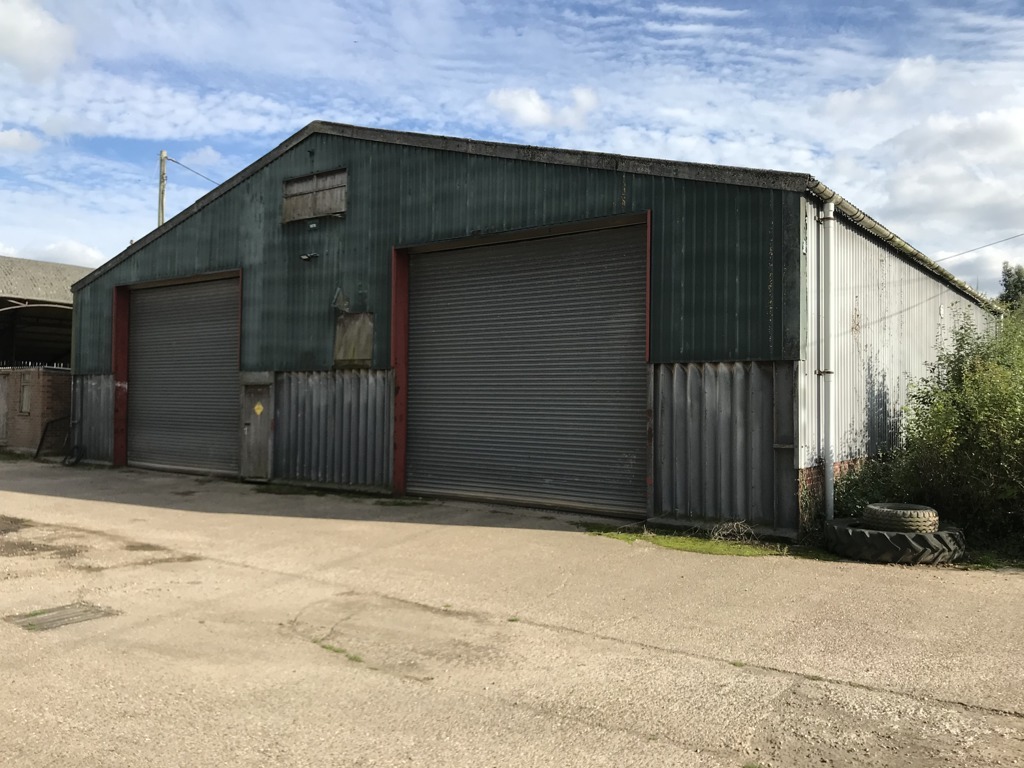
This feature is unavailable at the moment.
We apologize, but the feature you are trying to access is currently unavailable. We are aware of this issue and our team is working hard to resolve the matter.
Please check back in a few minutes. We apologize for the inconvenience.
- LoopNet Team
thank you

Your email has been sent!
Main Rd
5,134 SF of Industrial Space Available in Nottingham NG12 1ES

Highlights
- Good road communications
- Located off Manor Lane
- Car parking with a concrete apron to the front
all available space(1)
Display Rental Rate as
- Space
- Size
- Term
- Rental Rate
- Space Use
- Condition
- Available
The building is a steel portal framed construction with corrugated metal sheet cladding down to 1m high brick walls and concrete floor. The building benefits from two manual roller shutter doors to eaves and a pedestrian access door to the front. To the rear of the property is an area dedicated for car parking with a concrete apron to the front which will have to remain clear due to the current farm practices which are ongoing on the farm.
- Use Class: B2
- Two manual roller shutter doors
- Steel portal framed building
- Automatic Blinds
- Area dedicated for car parking
| Space | Size | Term | Rental Rate | Space Use | Condition | Available |
| Ground | 5,134 SF | Negotiable | Upon Request Upon Request Upon Request Upon Request | Industrial | Shell Space | Now |
Ground
| Size |
| 5,134 SF |
| Term |
| Negotiable |
| Rental Rate |
| Upon Request Upon Request Upon Request Upon Request |
| Space Use |
| Industrial |
| Condition |
| Shell Space |
| Available |
| Now |
Ground
| Size | 5,134 SF |
| Term | Negotiable |
| Rental Rate | Upon Request |
| Space Use | Industrial |
| Condition | Shell Space |
| Available | Now |
The building is a steel portal framed construction with corrugated metal sheet cladding down to 1m high brick walls and concrete floor. The building benefits from two manual roller shutter doors to eaves and a pedestrian access door to the front. To the rear of the property is an area dedicated for car parking with a concrete apron to the front which will have to remain clear due to the current farm practices which are ongoing on the farm.
- Use Class: B2
- Automatic Blinds
- Two manual roller shutter doors
- Area dedicated for car parking
- Steel portal framed building
Property Overview
The building is a steel portal framed construction with corrugated metal sheet cladding down to 1m high brick walls and concrete floor. The building benefits from two manual roller shutter doors to eaves and a pedestrian access door to the front. The building is located off Manor Lane between the villages of Shelford and Gunthorpe and is situated approximately 1.3 miles west of the village of East Bridgford, 6 miles north-east of the City Centre of Nottingham, and approximately 1.7 miles east of the A46 major highway.
Industrial FACILITY FACTS
Learn More About Renting Industrial Properties
Presented by

Main Rd
Hmm, there seems to have been an error sending your message. Please try again.
Thanks! Your message was sent.


