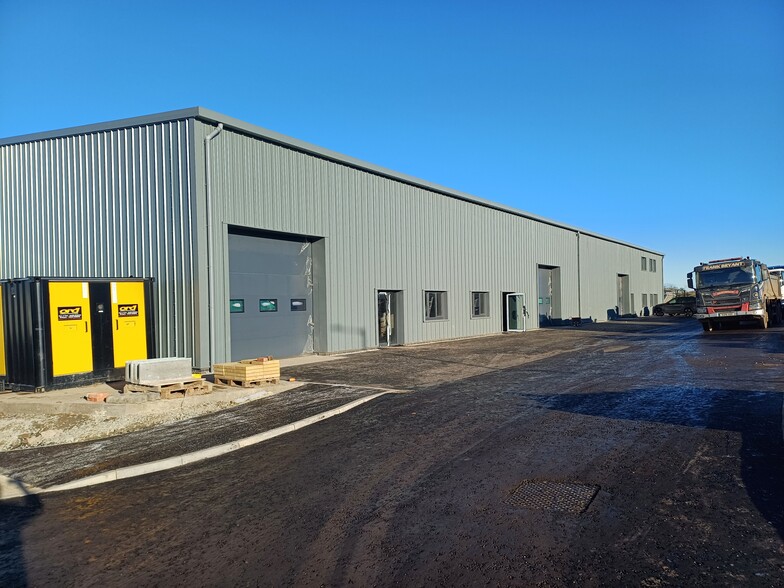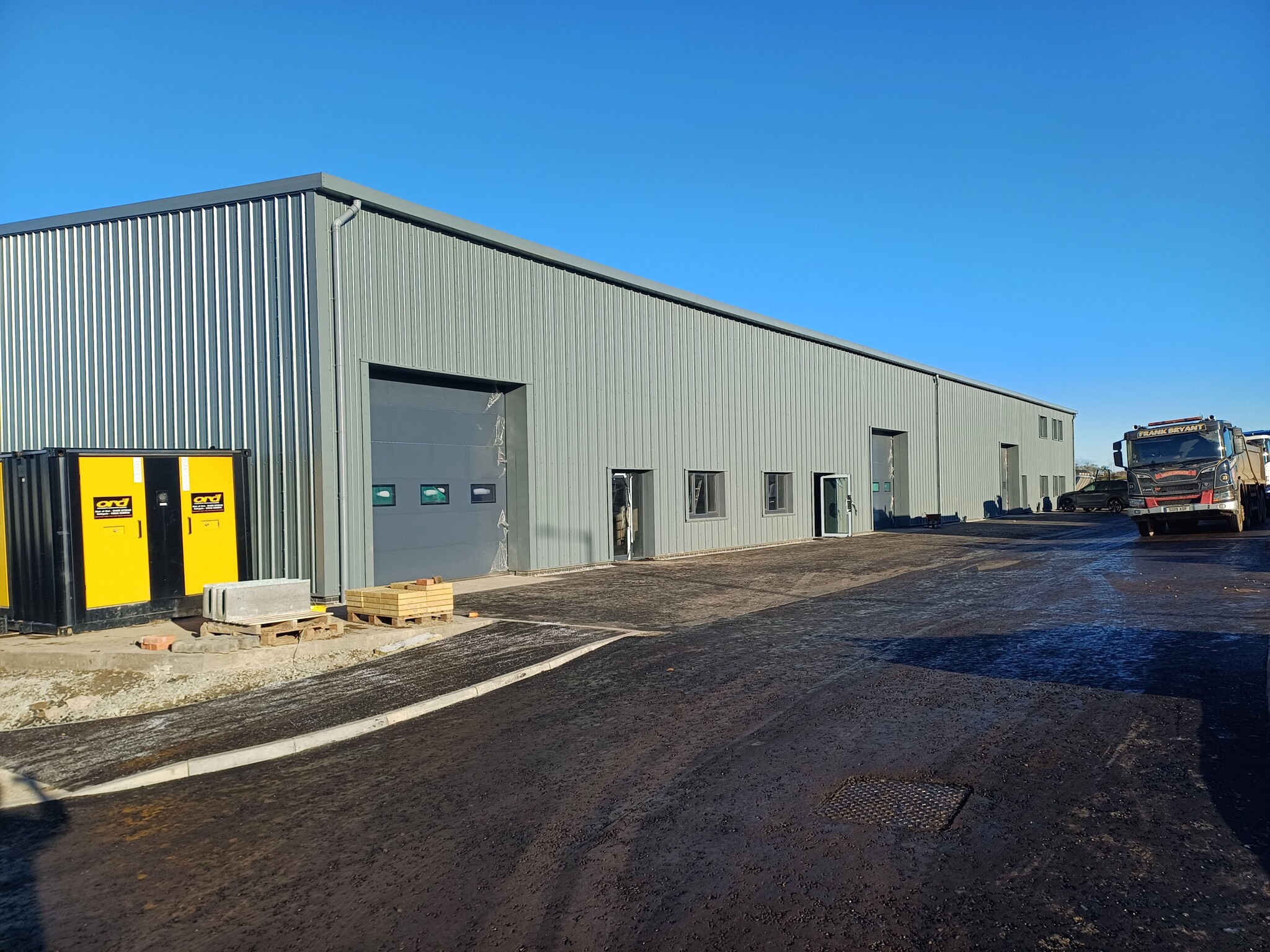
This feature is unavailable at the moment.
We apologize, but the feature you are trying to access is currently unavailable. We are aware of this issue and our team is working hard to resolve the matter.
Please check back in a few minutes. We apologize for the inconvenience.
- LoopNet Team
thank you

Your email has been sent!
. Main Rd
1,776 - 3,590 SF of Industrial Space Available in Tranent EH33 1RD

Highlights
- Modern New Build Industrial / Business Units.
- Phase 1 due for completion Q1 2024
- Well established industrial / business location.
Features
all available spaces(2)
Display Rental Rate as
- Space
- Size
- Term
- Rental Rate
- Space Use
- Condition
- Available
Internally, the units will benefit from an office and amenity block including for a disabled WC. The units will have all Electricity, Data ducting and Water capped at entry. The units will benefit from individual fire alarm systems and LED lighting. The warehouses will have separate pedestrian access doors alongside the electrically operated roller shutter doors. Eaves are expected to be 4.8m at haunch rising to 6.25m at apex.
- Use Class: Class 5
- Space is in Excellent Condition
- Kitchen
- Smoke Detector
- Fire alarm system.
- 1 Drive Bay
- Can be combined with additional space(s) for up to 3,590 SF of adjacent space
- Demised WC facilities
- Data ducting.
- WC and staff welfare facilities.
Internally, the units will benefit from an office and amenity block including for a disabled WC. The units will have all Electricity, Data ducting and Water capped at entry. The units will benefit from individual fire alarm systems and LED lighting. The warehouses will have separate pedestrian access doors alongside the electrically operated roller shutter doors. Eaves are expected to be 4.8m at haunch rising to 6.25m at apex.
- Use Class: Class 5
- Space is in Excellent Condition
- Kitchen
- Smoke Detector
- Fire alarm system.
- 1 Drive Bay
- Can be combined with additional space(s) for up to 3,590 SF of adjacent space
- Demised WC facilities
- Data ducting.
- WC and staff welfare facilities.
| Space | Size | Term | Rental Rate | Space Use | Condition | Available |
| Ground - 1 | 1,776 SF | Negotiable | Upon Request Upon Request Upon Request Upon Request Upon Request Upon Request | Industrial | Full Build-Out | 30 Days |
| Ground - 2 | 1,814 SF | Negotiable | Upon Request Upon Request Upon Request Upon Request Upon Request Upon Request | Industrial | Full Build-Out | 30 Days |
Ground - 1
| Size |
| 1,776 SF |
| Term |
| Negotiable |
| Rental Rate |
| Upon Request Upon Request Upon Request Upon Request Upon Request Upon Request |
| Space Use |
| Industrial |
| Condition |
| Full Build-Out |
| Available |
| 30 Days |
Ground - 2
| Size |
| 1,814 SF |
| Term |
| Negotiable |
| Rental Rate |
| Upon Request Upon Request Upon Request Upon Request Upon Request Upon Request |
| Space Use |
| Industrial |
| Condition |
| Full Build-Out |
| Available |
| 30 Days |
Ground - 1
| Size | 1,776 SF |
| Term | Negotiable |
| Rental Rate | Upon Request |
| Space Use | Industrial |
| Condition | Full Build-Out |
| Available | 30 Days |
Internally, the units will benefit from an office and amenity block including for a disabled WC. The units will have all Electricity, Data ducting and Water capped at entry. The units will benefit from individual fire alarm systems and LED lighting. The warehouses will have separate pedestrian access doors alongside the electrically operated roller shutter doors. Eaves are expected to be 4.8m at haunch rising to 6.25m at apex.
- Use Class: Class 5
- 1 Drive Bay
- Space is in Excellent Condition
- Can be combined with additional space(s) for up to 3,590 SF of adjacent space
- Kitchen
- Demised WC facilities
- Smoke Detector
- Data ducting.
- Fire alarm system.
- WC and staff welfare facilities.
Ground - 2
| Size | 1,814 SF |
| Term | Negotiable |
| Rental Rate | Upon Request |
| Space Use | Industrial |
| Condition | Full Build-Out |
| Available | 30 Days |
Internally, the units will benefit from an office and amenity block including for a disabled WC. The units will have all Electricity, Data ducting and Water capped at entry. The units will benefit from individual fire alarm systems and LED lighting. The warehouses will have separate pedestrian access doors alongside the electrically operated roller shutter doors. Eaves are expected to be 4.8m at haunch rising to 6.25m at apex.
- Use Class: Class 5
- 1 Drive Bay
- Space is in Excellent Condition
- Can be combined with additional space(s) for up to 3,590 SF of adjacent space
- Kitchen
- Demised WC facilities
- Smoke Detector
- Data ducting.
- Fire alarm system.
- WC and staff welfare facilities.
Property Overview
The property comprises an industrial building of steel frame construction. The property is located within the Macmerry Industrial Estate which is located to the east of the town of Tranent, within the East Lothian area. The estate is situated a short distance to the south of the A1 which links the A720 Edinburgh Bypass with Edinburgh approximately 12 miles to the west. The location provides easy access to the north of England through the A1 trunk road which furthermore links into the wider UK road network.
Distribution FACILITY FACTS
Learn More About Renting Industrial Properties
Presented by

. | Main Rd
Hmm, there seems to have been an error sending your message. Please try again.
Thanks! Your message was sent.






