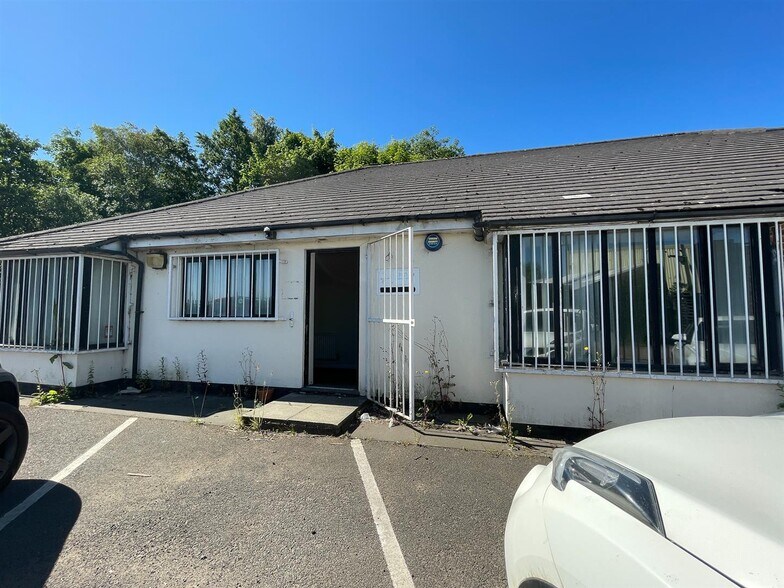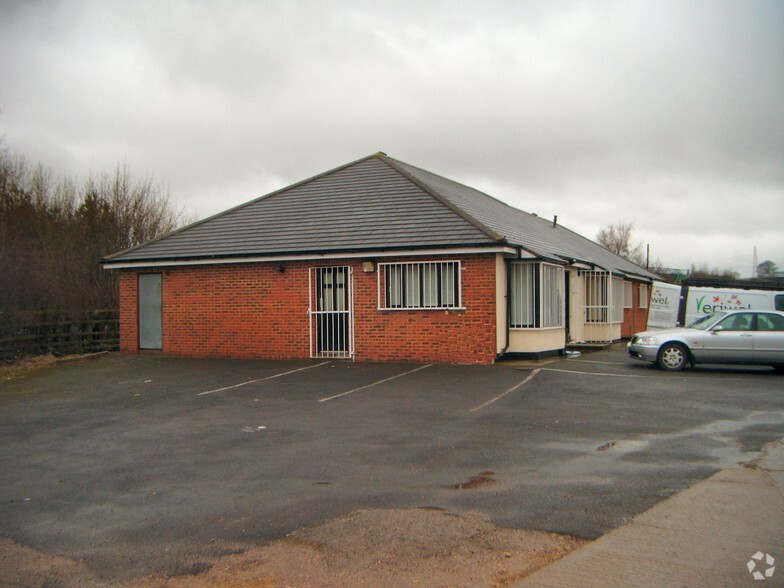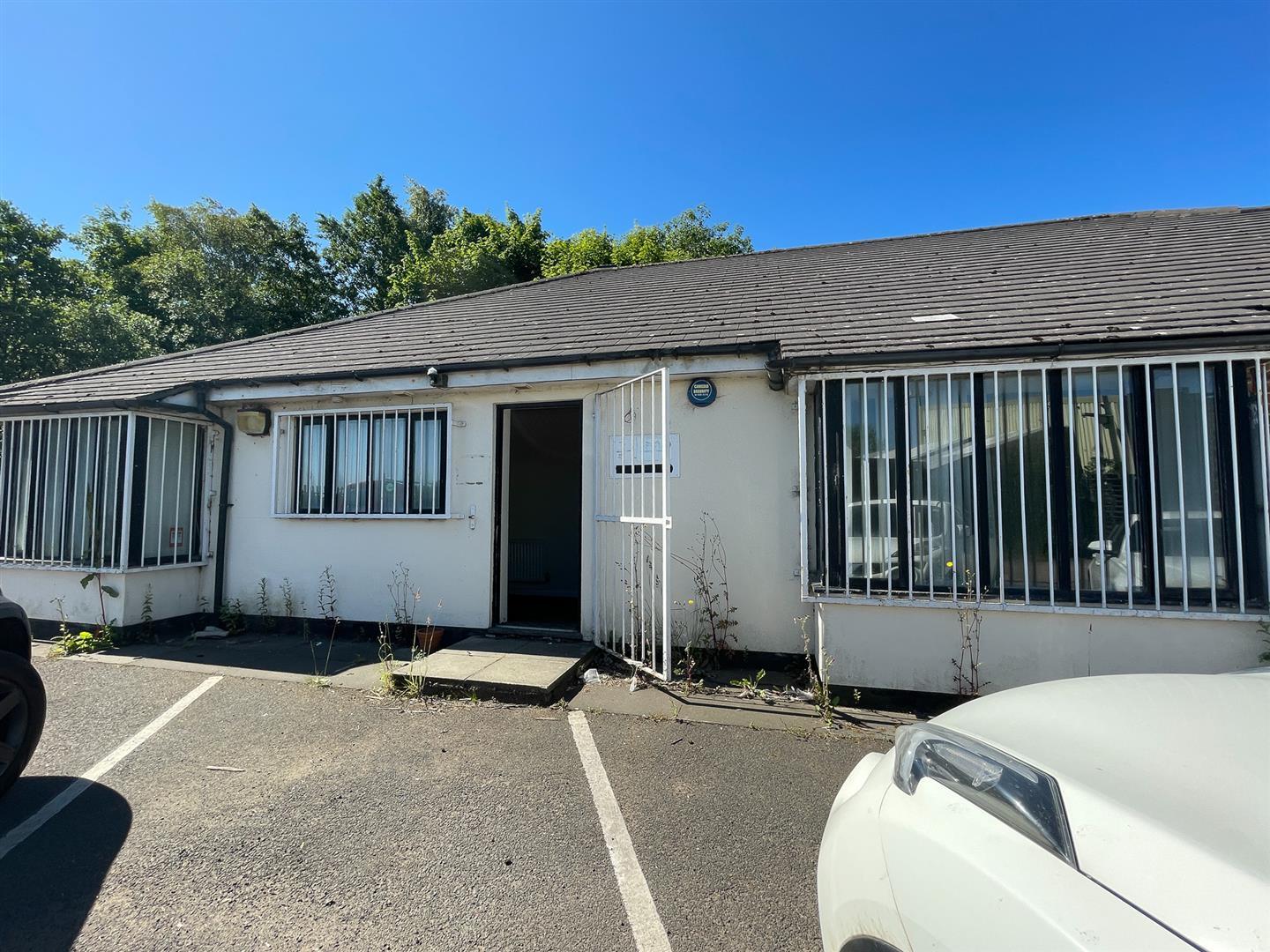
This feature is unavailable at the moment.
We apologize, but the feature you are trying to access is currently unavailable. We are aware of this issue and our team is working hard to resolve the matter.
Please check back in a few minutes. We apologize for the inconvenience.
- LoopNet Team
thank you

Your email has been sent!
Office Accommodation Main St
431 - 1,357 SF of Office Space Available in Bishop Auckland DL14 7SB


Highlights
- On site parking
- CCTV Security
- Accessible location
all available spaces(2)
Display Rental Rate as
- Space
- Size
- Term
- Rental Rate
- Space Use
- Condition
- Available
The office is available to let as a whole extending to approximately 112.17m2(1207ft2) or alternatively as two smaller offices both having two office suites and shared use of the kitchen and WC facilities. Including the communal facilities, Unit A extends to approximately 40.06m2(431ft2) whilst Unit B extends to approximately 86.02m2 (926ft2).
- Use Class: E
- Mostly Open Floor Plan Layout
- Can be combined with additional space(s) for up to 1,357 SF of adjacent space
- Closed Circuit Television Monitoring (CCTV)
- Available as a whole or in two smaller units
- Fully Built-Out as Standard Office
- Fits 2 - 4 People
- Kitchen
- Communal facilities
- Storage room
The office is available to let as a whole extending to approximately 112.17m2(1207ft2) or alternatively as two smaller offices both having two office suites and shared use of the kitchen and WC facilities. Including the communal facilities, Unit A extends to approximately 40.06m2(431ft2) whilst Unit B extends to approximately 86.02m2 (926ft2).
- Use Class: E
- Mostly Open Floor Plan Layout
- Can be combined with additional space(s) for up to 1,357 SF of adjacent space
- Closed Circuit Television Monitoring (CCTV)
- Available as a whole or in two smaller units
- Fully Built-Out as Standard Office
- Fits 3 - 8 People
- Kitchen
- Communal facilities
- Storage room
| Space | Size | Term | Rental Rate | Space Use | Condition | Available |
| Ground, Ste A | 431 SF | Negotiable | $12.45 /SF/YR $1.04 /SF/MO $133.99 /m²/YR $11.17 /m²/MO $447.09 /MO $5,365 /YR | Office | Full Build-Out | Now |
| Ground, Ste B | 926 SF | Negotiable | $12.41 /SF/YR $1.03 /SF/MO $133.58 /m²/YR $11.13 /m²/MO $957.62 /MO $11,491 /YR | Office | Full Build-Out | Now |
Ground, Ste A
| Size |
| 431 SF |
| Term |
| Negotiable |
| Rental Rate |
| $12.45 /SF/YR $1.04 /SF/MO $133.99 /m²/YR $11.17 /m²/MO $447.09 /MO $5,365 /YR |
| Space Use |
| Office |
| Condition |
| Full Build-Out |
| Available |
| Now |
Ground, Ste B
| Size |
| 926 SF |
| Term |
| Negotiable |
| Rental Rate |
| $12.41 /SF/YR $1.03 /SF/MO $133.58 /m²/YR $11.13 /m²/MO $957.62 /MO $11,491 /YR |
| Space Use |
| Office |
| Condition |
| Full Build-Out |
| Available |
| Now |
Ground, Ste A
| Size | 431 SF |
| Term | Negotiable |
| Rental Rate | $12.45 /SF/YR |
| Space Use | Office |
| Condition | Full Build-Out |
| Available | Now |
The office is available to let as a whole extending to approximately 112.17m2(1207ft2) or alternatively as two smaller offices both having two office suites and shared use of the kitchen and WC facilities. Including the communal facilities, Unit A extends to approximately 40.06m2(431ft2) whilst Unit B extends to approximately 86.02m2 (926ft2).
- Use Class: E
- Fully Built-Out as Standard Office
- Mostly Open Floor Plan Layout
- Fits 2 - 4 People
- Can be combined with additional space(s) for up to 1,357 SF of adjacent space
- Kitchen
- Closed Circuit Television Monitoring (CCTV)
- Communal facilities
- Available as a whole or in two smaller units
- Storage room
Ground, Ste B
| Size | 926 SF |
| Term | Negotiable |
| Rental Rate | $12.41 /SF/YR |
| Space Use | Office |
| Condition | Full Build-Out |
| Available | Now |
The office is available to let as a whole extending to approximately 112.17m2(1207ft2) or alternatively as two smaller offices both having two office suites and shared use of the kitchen and WC facilities. Including the communal facilities, Unit A extends to approximately 40.06m2(431ft2) whilst Unit B extends to approximately 86.02m2 (926ft2).
- Use Class: E
- Fully Built-Out as Standard Office
- Mostly Open Floor Plan Layout
- Fits 3 - 8 People
- Can be combined with additional space(s) for up to 1,357 SF of adjacent space
- Kitchen
- Closed Circuit Television Monitoring (CCTV)
- Communal facilities
- Available as a whole or in two smaller units
- Storage room
Property Overview
Office property located at Newton Cap Bank. Newton Cap Bank is located next to the popular local attraction Kynren bringing a wide range of people to the area.
PROPERTY FACTS
Learn More About Renting Office Space
Presented by

Office Accommodation | Main St
Hmm, there seems to have been an error sending your message. Please try again.
Thanks! Your message was sent.





