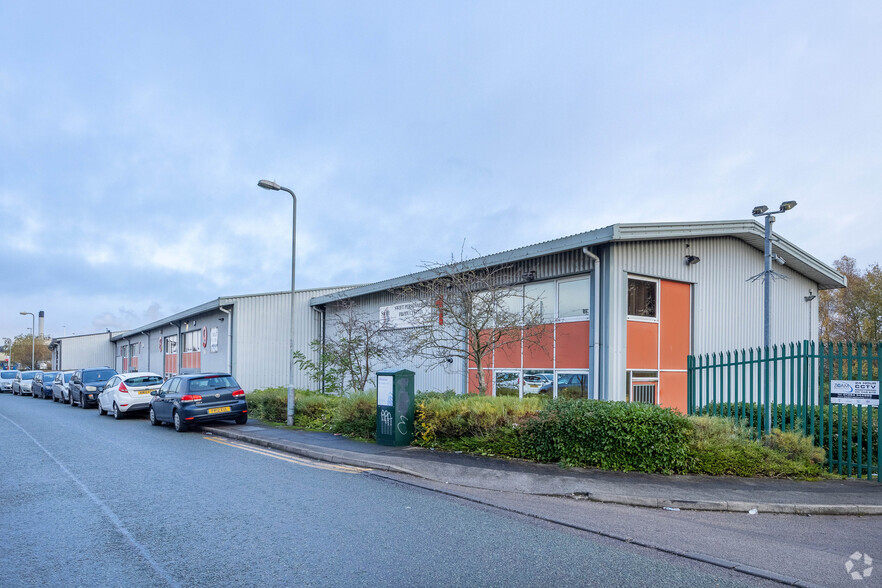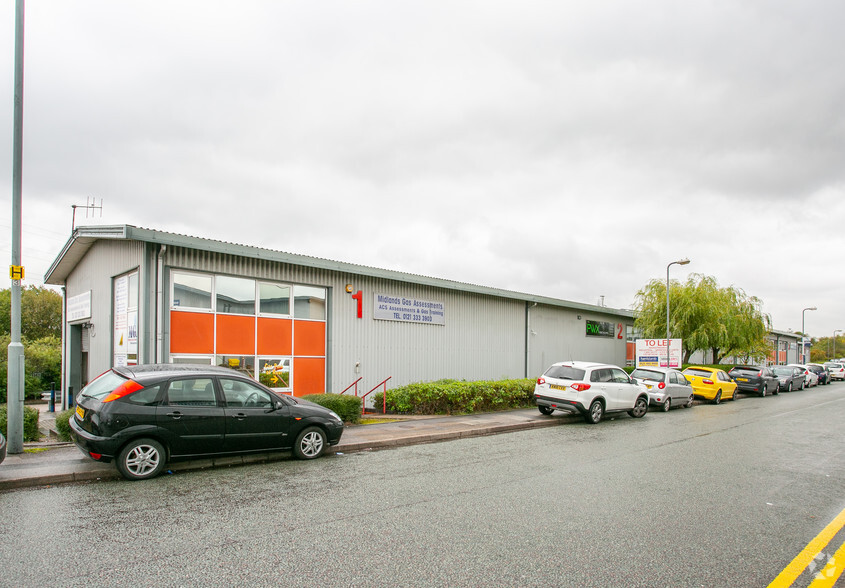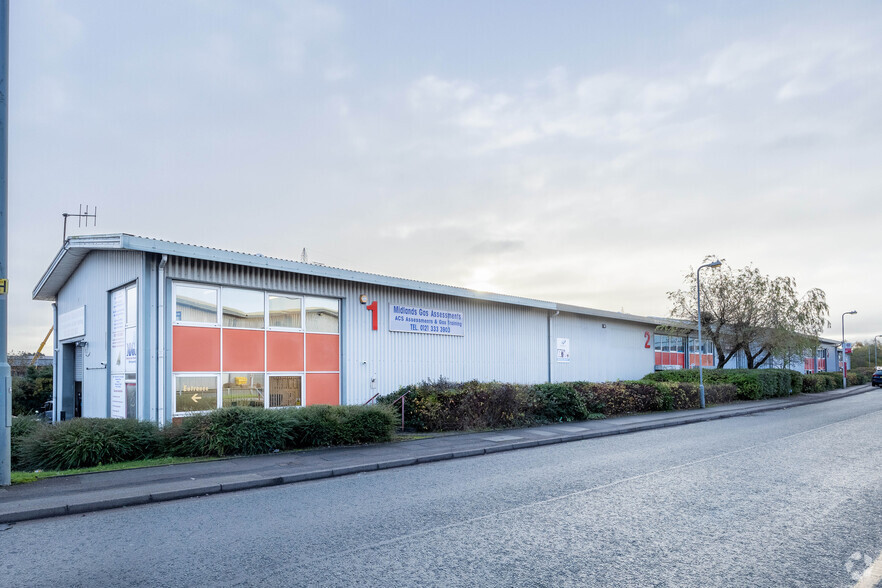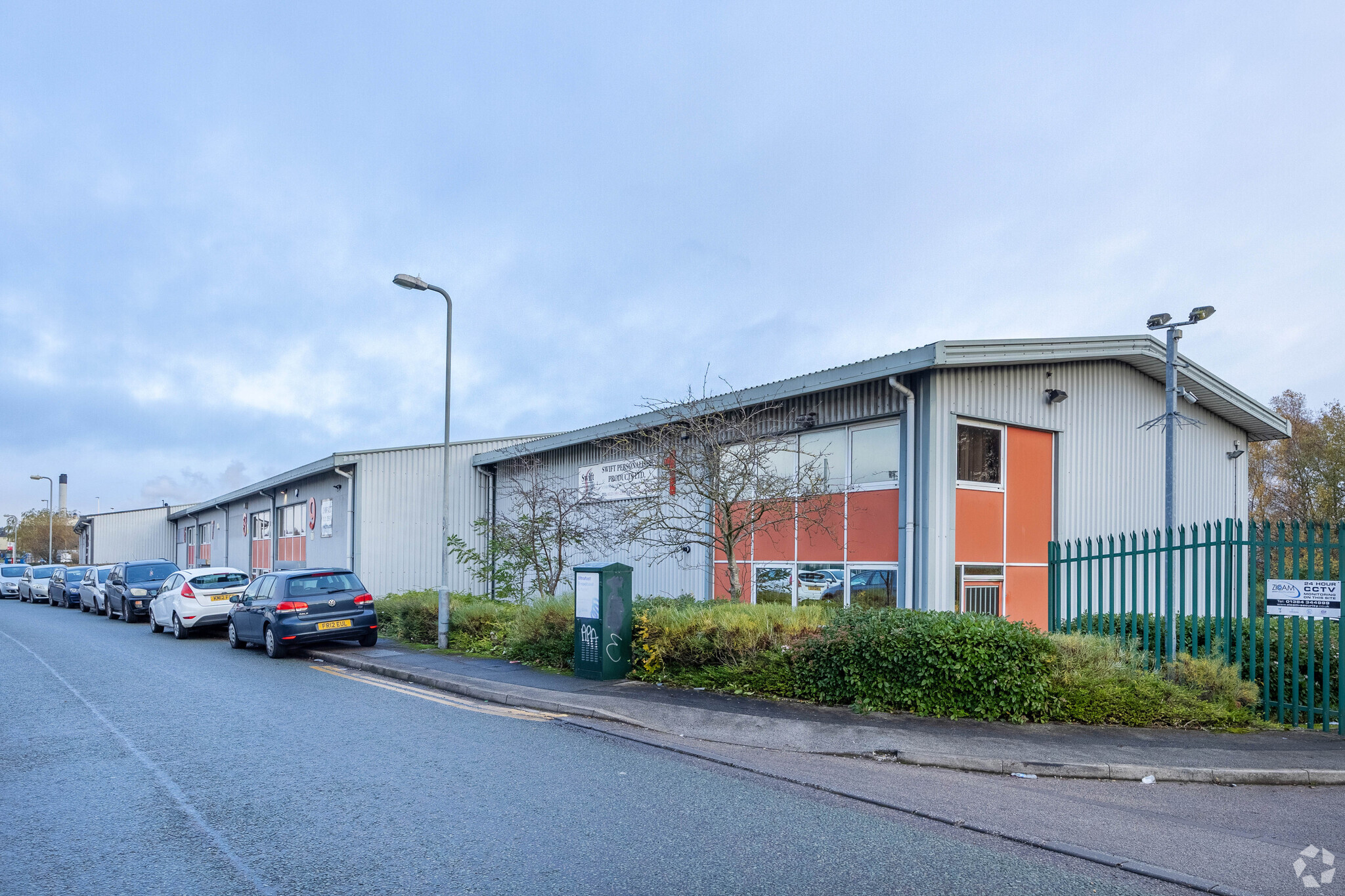Mainstream Way 1,805 - 4,492 SF of Industrial Space Available in Birmingham B7 4SN



HIGHLIGHTS
- A loading and car parking area is provided to the rear of each unit
- LED lighting
- Approx. 5.9 metre eaves
FEATURES
ALL AVAILABLE SPACES(2)
Display Rental Rate as
- SPACE
- SIZE
- TERM
- RENTAL RATE
- SPACE USE
- CONDITION
- AVAILABLE
The 2 spaces in this building must be leased together, for a total size of 1,805 SF (Contiguous Area):
The units are available on new full repairing and insuring leases for a term of years to be agreed
- Use Class: B2
- Automatic Blinds
- Approx. 5.9 metre eaves
- Within 2 miles of City Centre & Junction 6 of M6 M
- Secure Storage
- Common Parts WC Facilities
- Two-storey offices
The 2 spaces in this building must be leased together, for a total size of 2,687 SF (Contiguous Area):
The units are available on new full repairing and insuring leases for a term of years to be agreed
- Use Class: B2
- Automatic Blinds
- Approx. 5.9 metre eaves
- Within 2 miles of City Centre & Junction 6 of M6 M
- Secure Storage
- Common Parts WC Facilities
- Two-storey offices
| Space | Size | Term | Rental Rate | Space Use | Condition | Available |
| Ground - 3, 1st Floor - 3 | 1,805 SF | Negotiable | $12.98 /SF/YR | Industrial | Shell Space | Now |
| Ground - 7, 1st Floor - 7 | 2,687 SF | Negotiable | $12.98 /SF/YR | Industrial | Shell Space | Now |
Ground - 3, 1st Floor - 3
The 2 spaces in this building must be leased together, for a total size of 1,805 SF (Contiguous Area):
| Size |
|
Ground - 3 - 1,500 SF
1st Floor - 3 - 305 SF
|
| Term |
| Negotiable |
| Rental Rate |
| $12.98 /SF/YR |
| Space Use |
| Industrial |
| Condition |
| Shell Space |
| Available |
| Now |
Ground - 7, 1st Floor - 7
The 2 spaces in this building must be leased together, for a total size of 2,687 SF (Contiguous Area):
| Size |
|
Ground - 7 - 2,500 SF
1st Floor - 7 - 187 SF
|
| Term |
| Negotiable |
| Rental Rate |
| $12.98 /SF/YR |
| Space Use |
| Industrial |
| Condition |
| Shell Space |
| Available |
| Now |
PROPERTY OVERVIEW
The properties comprise mid-terraced industrial/warehouse units of steel portal frame construction with block and profile metal clad elevations with concrete floors under pitched roofs. Internally, the industrial/warehouse areas each have LED lighting, a roller shutter door to the rear elevation and an eaves height of approximately 5.9 metres. The offices are positioned to the front of the unit with an entrance/reception area and W.C facilities on the ground floor and an open plan office at first floor level. Mainstream Way is located in the Heartlands area of Birmingham, approximately 1.5 miles to the North-east of Birmingham City Centre, and is most easily accessed from the island joining Saltley Road/Heartlands Parkway (A47) with Saltley Viaduct or from Duddeston Mill Road via Devon Street and Alderflat Place. Saltley Road (A47) provides access to Birmingham Middle Ring Road (A4540) to the West and Junction 6 of the M6 Motorway to the North (approximately 2 miles distant).
WAREHOUSE FACILITY FACTS
SELECT TENANTS
- FLOOR
- TENANT NAME
- INDUSTRY
- GRND
- Britannia Distributors Limited
- Transportation and Warehousing
- GRND
- Chimp Auction
- -
- GRND
- H Planet
- -
- GRND
- Hypermarket Ltd
- -
- GRND
- Lucas Diesel Systems
- -
- GRND
- M-A-K
- -
- Multiple
- Midland Sauces And Dips
- -
- GRND
- Midlands Gas Assessments Birmingham Ltd
- Utilities
- GRND
- ONCO SES Ltd
- -
- 1st
- Swift Personalised Products Ltd
- Retailer








