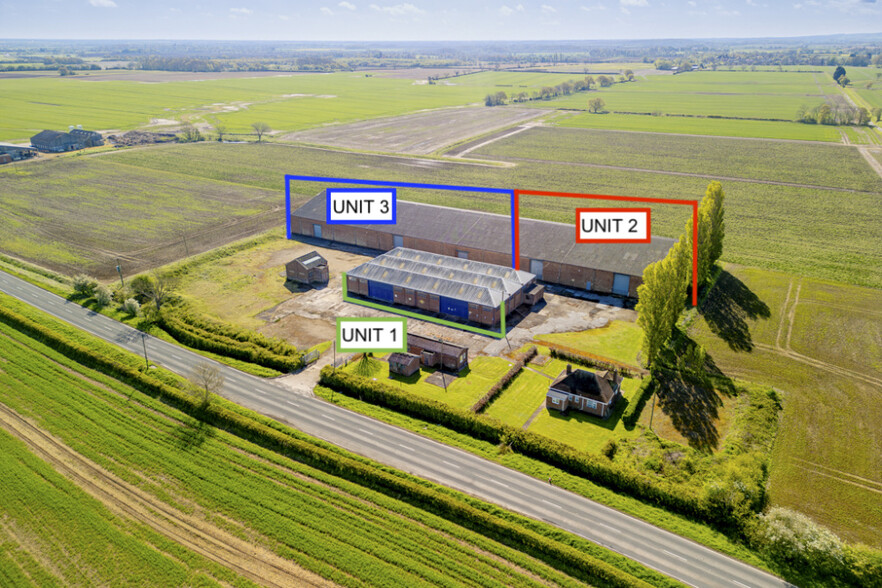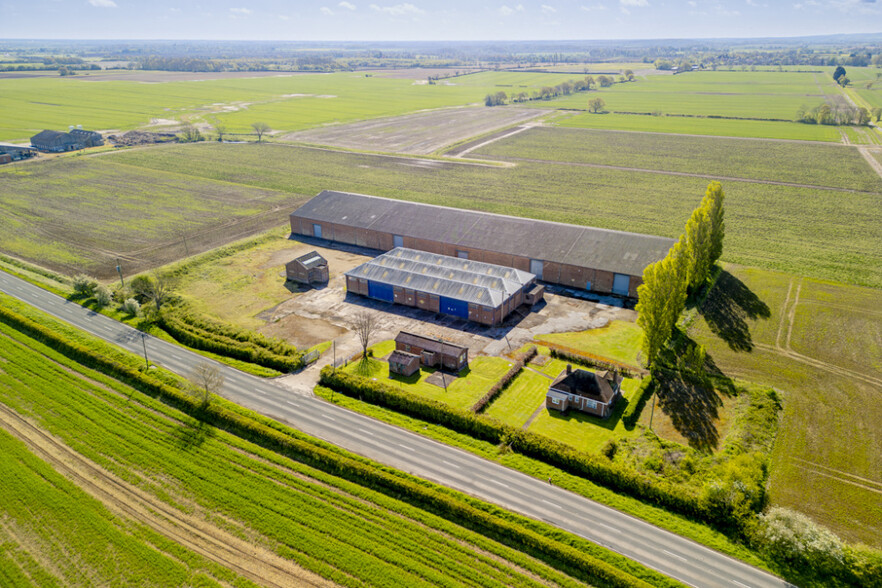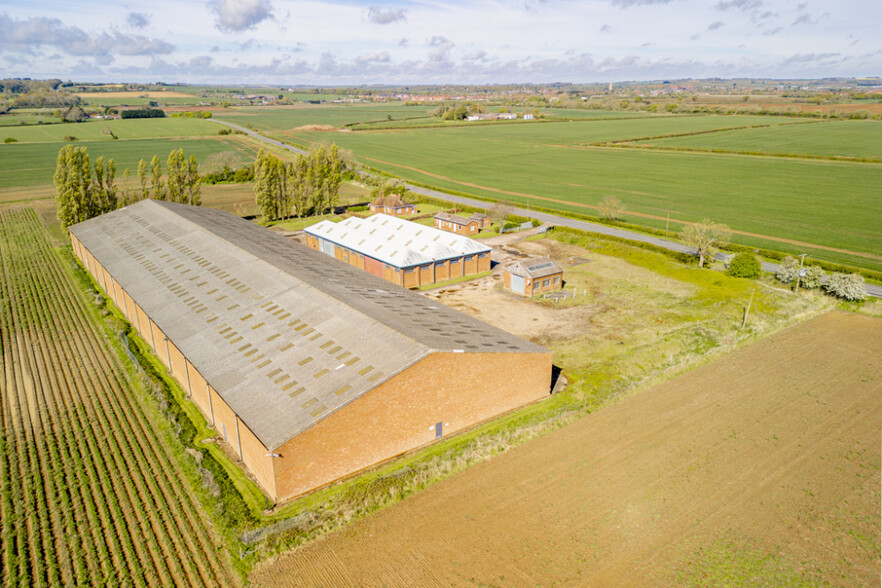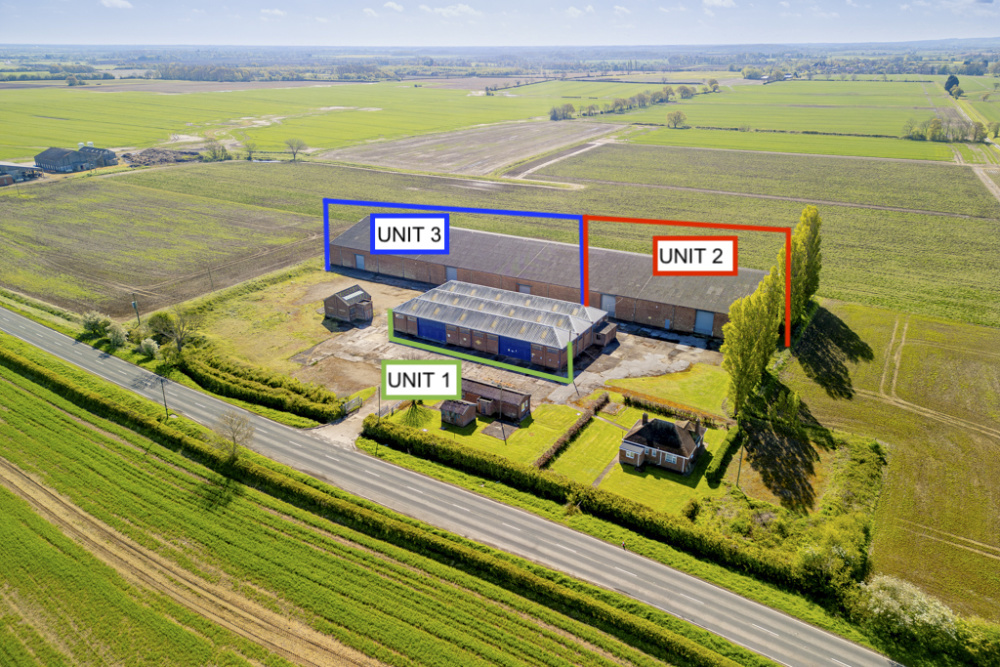Lencraft Distribution Centre Manby Rd 17,720 - 47,695 SF of Industrial Space Available in Legbourne LN11 8HB



HIGHLIGHTS
- Accommodation on Site Just Under 4 Acres
- A double gated access
- Located on the south side of the B1200 connecting Louth to the coast
ALL AVAILABLE SPACES(2)
Display Rental Rate as
- SPACE
- SIZE
- TERM
- RENTAL RATE
- SPACE USE
- CONDITION
- AVAILABLE
60,000sqft, 5,575sqm of Accommodation on Site Just Under 4 Acres Available Immediately. Suitable for Warehousing and Industrial Use. The property (Unit 1 and Unit 2-3) is available as a single or split Full Repairing and Insuring lease at a combined rent of £115,000 per annum. Schedule of Accommodation: Unit 1 - 10,150ft2 £20,000 pa Unit 2 - 17,720ft2 £35,000 pa Unit 3 - 29,975ft2 £60,000 pa Total 5,374m2 57,845ft2 £115,000 pa
- Use Class: B8
- Security System
- Secure Storage
- Yard
- Former Bungalow used as Offices
- Suitable for Warehousing and Industrial Use
- Can be combined with additional space(s) for up to 47,695 SF of adjacent space
- Closed Circuit Television Monitoring (CCTV)
- Demised WC facilities
- Amenity Block with WC’s
- Post House/Workshop
60,000sqft, 5,575sqm of Accommodation on Site Just Under 4 Acres Available Immediately. Suitable for Warehousing and Industrial Use. The property (Unit 1 and Unit 2-3) is available as a single or split Full Repairing and Insuring lease at a combined rent of £115,000 per annum. Schedule of Accommodation: Unit 1 - 10,150ft2 £20,000 pa Unit 2 - 17,720ft2 £35,000 pa Unit 3 - 29,975ft2 £60,000 pa Total 5,374m2 57,845ft2 £115,000 pa
- Use Class: B8
- Security System
- Secure Storage
- Yard
- Former Bungalow used as Offices
- Suitable for Warehousing and Industrial Use
- Can be combined with additional space(s) for up to 47,695 SF of adjacent space
- Closed Circuit Television Monitoring (CCTV)
- Demised WC facilities
- Amenity Block with WC’s
- Post House/Workshop
| Space | Size | Term | Rental Rate | Space Use | Condition | Available |
| Ground - 2 | 17,720 SF | Negotiable | $2.63 /SF/YR | Industrial | Partial Build-Out | Pending |
| Ground - 3 | 29,975 SF | Negotiable | $2.65 /SF/YR | Industrial | Partial Build-Out | Pending |
Ground - 2
| Size |
| 17,720 SF |
| Term |
| Negotiable |
| Rental Rate |
| $2.63 /SF/YR |
| Space Use |
| Industrial |
| Condition |
| Partial Build-Out |
| Available |
| Pending |
Ground - 3
| Size |
| 29,975 SF |
| Term |
| Negotiable |
| Rental Rate |
| $2.65 /SF/YR |
| Space Use |
| Industrial |
| Condition |
| Partial Build-Out |
| Available |
| Pending |
PROPERTY OVERVIEW
The property comprises 2 steel framed buildings which are split into 2 units. The main pair of units are steel portal framed structures with brick walls having a minimum internal eaves height of 5.4m and 3 roller shutter doors. Adjoining this building is a similar building with a separate roller shutter door access. In the centre of the site is a steel lattice framed building with a minimum internal eaves height of 4m and partitioned office. Lencraft Distribution Centre is located approximately 18 miles, 30 kms to the south of the A180M motorway network just outside Louth, a large town with a good range of local amenities.






