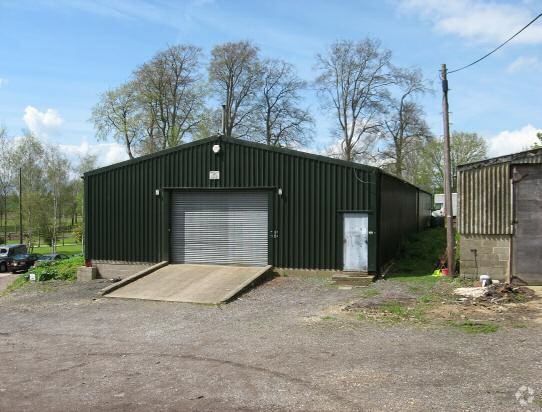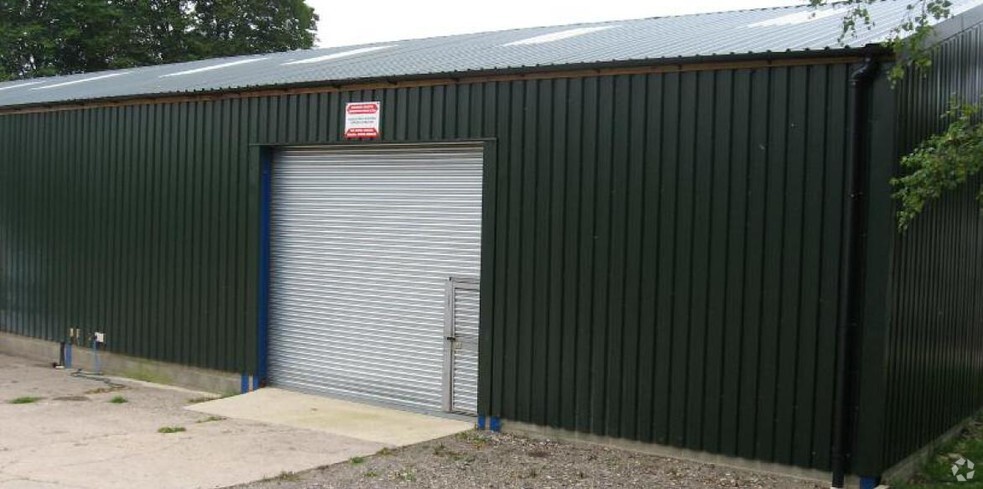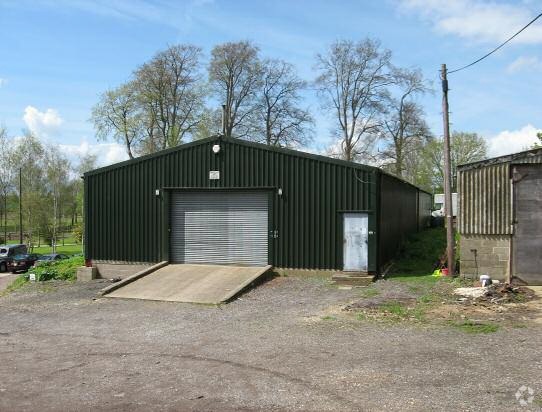
This feature is unavailable at the moment.
We apologize, but the feature you are trying to access is currently unavailable. We are aware of this issue and our team is working hard to resolve the matter.
Please check back in a few minutes. We apologize for the inconvenience.
- LoopNet Team
thank you

Your email has been sent!
Manor Rd
2,302 SF of Industrial Space Available in Wantage OX12 8NQ


Highlights
- Unit is located in rural Angeldown Farm.
- South of Wantage town.
- Immediately west of the A338.
Features
all available space(1)
Display Rental Rate as
- Space
- Size
- Term
- Rental Rate
- Space Use
- Condition
- Available
General purpose detached warehouse premises with 6 parking spaces. There are fire and security alarms in situ and an oil-fired, warm air heating system. Maximum height to the ceiling pitch is 4.7m, to the eves 3.4m, the roller shutter door is 4.2m high x 3.5m wide. The walls and ceiling pitches are sheet timber lined, the floor is solid concrete, the overhead lighting is by fluorescent tubes and roof lights. Please note – a 3-phase electricity supply is not installed.
- Use Class: B2
- Partitioned Offices
- Secure Storage
- Automatic Blinds
- Energy Performance Rating - D
- Roller shutter door.
- Overhead lighting is fluorescent tubes.
- Central Air Conditioning
- Security System
- Recessed Lighting
- Demised WC facilities
- Yard
- Solid concrete flooring.
| Space | Size | Term | Rental Rate | Space Use | Condition | Available |
| Ground | 2,302 SF | Negotiable | $10.96 /SF/YR $0.91 /SF/MO $118.00 /m²/YR $9.83 /m²/MO $2,103 /MO $25,235 /YR | Industrial | Full Build-Out | Now |
Ground
| Size |
| 2,302 SF |
| Term |
| Negotiable |
| Rental Rate |
| $10.96 /SF/YR $0.91 /SF/MO $118.00 /m²/YR $9.83 /m²/MO $2,103 /MO $25,235 /YR |
| Space Use |
| Industrial |
| Condition |
| Full Build-Out |
| Available |
| Now |
Ground
| Size | 2,302 SF |
| Term | Negotiable |
| Rental Rate | $10.96 /SF/YR |
| Space Use | Industrial |
| Condition | Full Build-Out |
| Available | Now |
General purpose detached warehouse premises with 6 parking spaces. There are fire and security alarms in situ and an oil-fired, warm air heating system. Maximum height to the ceiling pitch is 4.7m, to the eves 3.4m, the roller shutter door is 4.2m high x 3.5m wide. The walls and ceiling pitches are sheet timber lined, the floor is solid concrete, the overhead lighting is by fluorescent tubes and roof lights. Please note – a 3-phase electricity supply is not installed.
- Use Class: B2
- Central Air Conditioning
- Partitioned Offices
- Security System
- Secure Storage
- Recessed Lighting
- Automatic Blinds
- Demised WC facilities
- Energy Performance Rating - D
- Yard
- Roller shutter door.
- Solid concrete flooring.
- Overhead lighting is fluorescent tubes.
Property Overview
Angeldown Farm is situated immediately west of the A338 (Manor Road at that point), approximately 2.25 miles south of Wantage and 8.25 miles north of Junction 14 of the M4 near Hungerford.
Service FACILITY FACTS
Learn More About Renting Industrial Properties
Presented by

Manor Rd
Hmm, there seems to have been an error sending your message. Please try again.
Thanks! Your message was sent.




