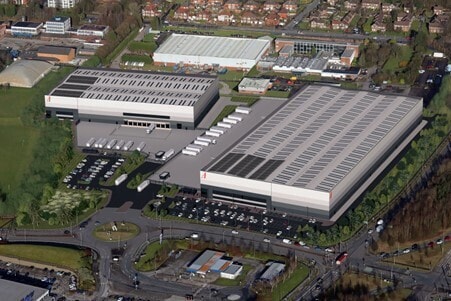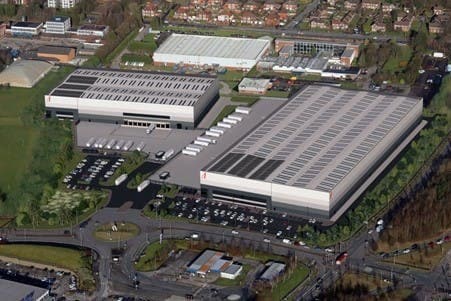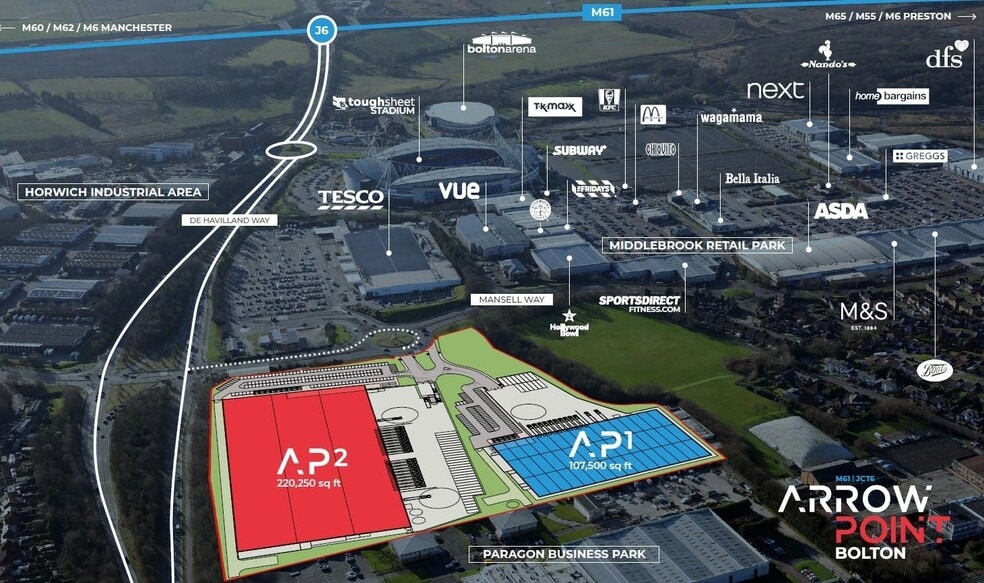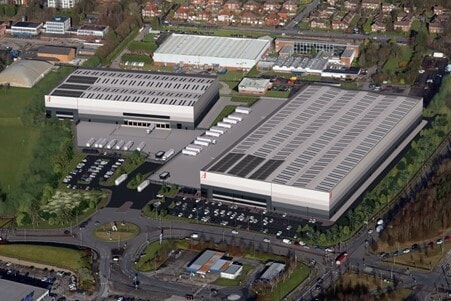Your email has been sent.
PARK HIGHLIGHTS
- Power of 1.4 MVA.
- 2 level access doors, 10 dock levellers.
- 50kN/m floor load.
- 17 EV car charging spaces.
- High quality office and amenity space.
- 15 metre eaves.
- 95m yard depth.
- 82 car parking spaces including 4 accessible.
- 14 x 15m long HGV trailer spaces.
- PV panels to roof.
PARK FACTS
| Total Space Available | 327,500 SF | Park Type | Industrial Park |
| Max. Contiguous | 220,000 SF |
| Total Space Available | 327,500 SF |
| Max. Contiguous | 220,000 SF |
| Park Type | Industrial Park |
ALL AVAILABLE SPACES(2)
Display Rental Rate as
- SPACE
- SIZE
- TERM
- RENTAL RATE
- SPACE USE
- CONDITION
- AVAILABLE
The 3 spaces in this building must be leased together, for a total size of 107,500 SF (Contiguous Area):
The space will compromises 107,500 sf of industrial accommodation with offices to the first and second floors. The property is available by a new lease on terms to be agreed.
- Use Class: B2
- Space is in Excellent Condition
- Secure Storage
- Demised WC facilities
- Yard
- PV panels to roof
- Includes 2,750 SF of dedicated office space
- 2 Drive Ins
- 11 Loading Docks
- Automatic Blinds
- Energy Performance Rating - A
- 27, 15m long HGV trailer spaces
- 55m yard depth
| Space | Size | Term | Rental Rate | Space Use | Condition | Available |
| Ground - AP107, 1st Floor, 2nd Floor | 107,500 SF | Negotiable | Upon Request Upon Request Upon Request Upon Request | Industrial | Shell Space | Now |
Mansell Way - Ground - AP107, 1st Floor, 2nd Floor
The 3 spaces in this building must be leased together, for a total size of 107,500 SF (Contiguous Area):
- SPACE
- SIZE
- TERM
- RENTAL RATE
- SPACE USE
- CONDITION
- AVAILABLE
The 3 spaces in this building must be leased together, for a total size of 220,000 SF (Contiguous Area):
The space will compromises 220,250 sf of industrial accommodation with offices to the first and second floors. In addition there is also a 250 sf security gatehouse. The property is available by a new lease on terms to be agreed.
- Use Class: B2
- Space is in Excellent Condition
- Secure Storage
- Energy Performance Rating - A
- 55 15m long HGV trailer spaces
- 55m yard depth
- 3 Drive Ins
- 21 Loading Docks
- Automatic Blinds
- Yard
- PV panels to roof
- Includes 5,250 SF of dedicated office space
| Space | Size | Term | Rental Rate | Space Use | Condition | Available |
| Ground - AP220, 1st Floor, 2nd Floor | 220,000 SF | Negotiable | Upon Request Upon Request Upon Request Upon Request | Industrial | Shell Space | Now |
Mansell Way - Ground - AP220, 1st Floor, 2nd Floor
The 3 spaces in this building must be leased together, for a total size of 220,000 SF (Contiguous Area):
Mansell Way - Ground - AP107, 1st Floor, 2nd Floor
| Size |
Ground - AP107 - 102,000 SF
1st Floor - 2,750 SF
2nd Floor - 2,750 SF
|
| Term | Negotiable |
| Rental Rate | Upon Request |
| Space Use | Industrial |
| Condition | Shell Space |
| Available | Now |
The space will compromises 107,500 sf of industrial accommodation with offices to the first and second floors. The property is available by a new lease on terms to be agreed.
- Use Class: B2
- 2 Drive Ins
- Space is in Excellent Condition
- 11 Loading Docks
- Secure Storage
- Automatic Blinds
- Demised WC facilities
- Energy Performance Rating - A
- Yard
- 27, 15m long HGV trailer spaces
- PV panels to roof
- 55m yard depth
- Includes 2,750 SF of dedicated office space
Mansell Way - Ground - AP220, 1st Floor, 2nd Floor
| Size |
Ground - AP220 - 209,500 SF
1st Floor - 5,250 SF
2nd Floor - 5,250 SF
|
| Term | Negotiable |
| Rental Rate | Upon Request |
| Space Use | Industrial |
| Condition | Shell Space |
| Available | Now |
The space will compromises 220,250 sf of industrial accommodation with offices to the first and second floors. In addition there is also a 250 sf security gatehouse. The property is available by a new lease on terms to be agreed.
- Use Class: B2
- 3 Drive Ins
- Space is in Excellent Condition
- 21 Loading Docks
- Secure Storage
- Automatic Blinds
- Energy Performance Rating - A
- Yard
- 55 15m long HGV trailer spaces
- PV panels to roof
- 55m yard depth
- Includes 5,250 SF of dedicated office space
PARK OVERVIEW
New build logistics/manufacturing unit providing space over 3 floors. The scheme will be targeting EPC A rating and BREEAM Excellent. Strategically located in the premier North West distribution corridor adjacent to Junction 6 of the M61 which provides direct access to the M60 Manchester Ring Road 9 miles to the South East.
Presented by

Arrow Point | Bolton BL6 6JL
Hmm, there seems to have been an error sending your message. Please try again.
Thanks! Your message was sent.










