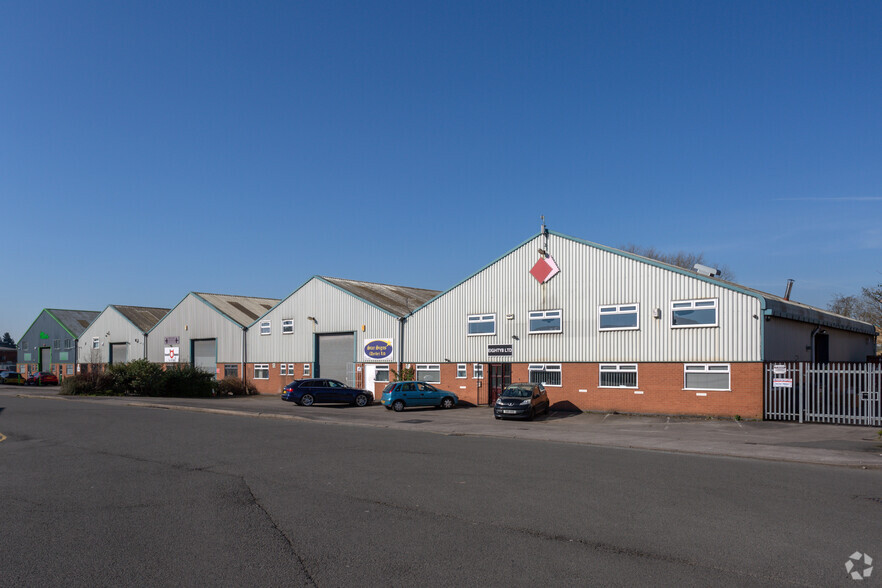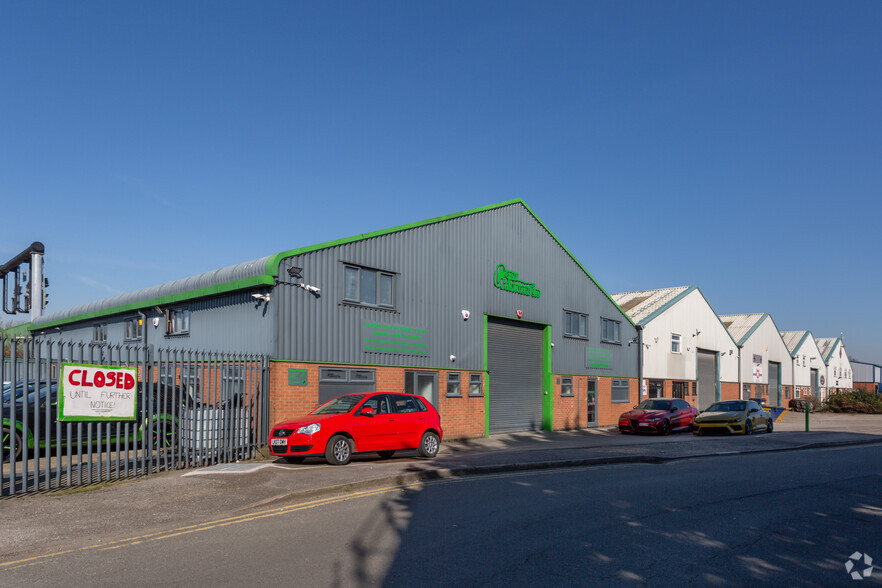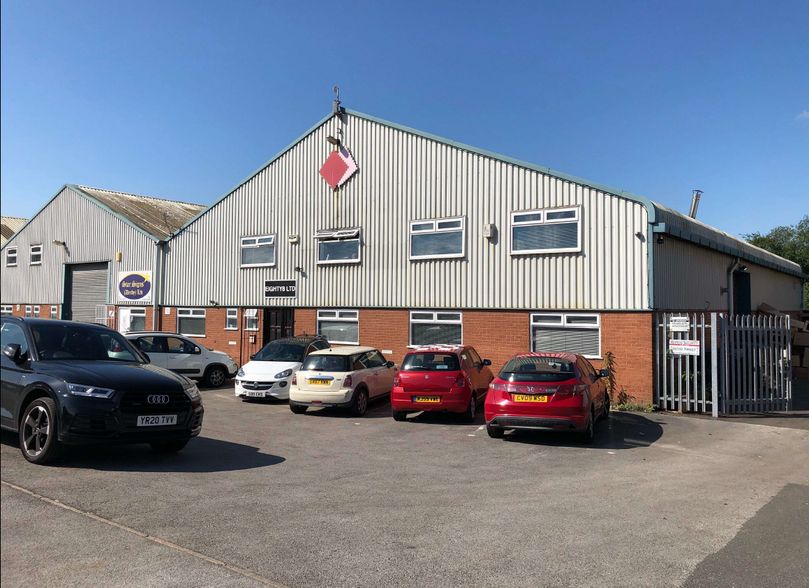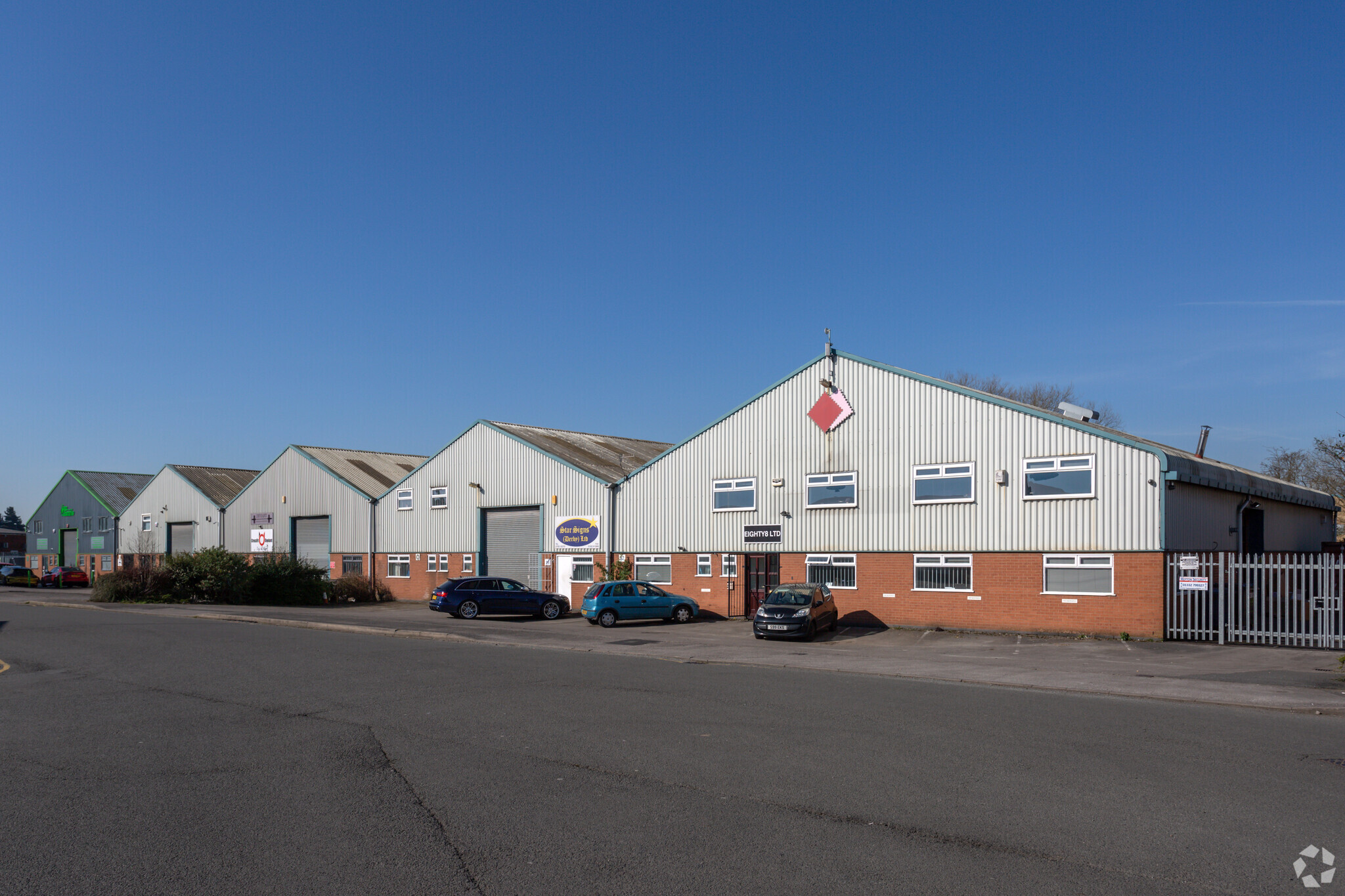
This feature is unavailable at the moment.
We apologize, but the feature you are trying to access is currently unavailable. We are aware of this issue and our team is working hard to resolve the matter.
Please check back in a few minutes. We apologize for the inconvenience.
- LoopNet Team
thank you

Your email has been sent!
Mansfield Rd
6,202 SF Industrial Condo Unit Offered at $683,320 in Derby DE21 4SZ



Executive Summary
The property comprises an end of terrace industrial unit of steel portal frame construction with facing brick lower elevations and insulated cladding to the upper elevations and roof. To the front of the premises there are a pair of two storey office blocks which provide well-presented office accommodation together with kitchen and w/c facilities. Externally, to the front of the building, there is loading space together with parking provisions for approximately 4 vehicles. To the side, there is an enclosed and secure yard area which houses a small external store and allows for additional parking, loading and surface storage space.
Property Facts
| Price | $683,320 | Building Class | B |
| Unit Size | 6,202 SF | Floors | 2 |
| No. Units | 1 | Typical Floor Size | 19,189 SF |
| Total Building Size | 30,609 SF | Year Built | 1994 |
| Property Type | Industrial (Condo) | Lot Size | 0.94 AC |
| Property Subtype | Warehouse | Parking Ratio | 0.32/1,000 SF |
| Sale Type | Investment |
| Price | $683,320 |
| Unit Size | 6,202 SF |
| No. Units | 1 |
| Total Building Size | 30,609 SF |
| Property Type | Industrial (Condo) |
| Property Subtype | Warehouse |
| Sale Type | Investment |
| Building Class | B |
| Floors | 2 |
| Typical Floor Size | 19,189 SF |
| Year Built | 1994 |
| Lot Size | 0.94 AC |
| Parking Ratio | 0.32/1,000 SF |
1 Unit Available
Unit 8
| Unit Size | 6,202 SF | Condo Use | Industrial |
| Price | $683,320 | Sale Type | Investment |
| Price Per SF | $110.18 | Tenure | Freehold |
| Unit Size | 6,202 SF |
| Price | $683,320 |
| Price Per SF | $110.18 |
| Condo Use | Industrial |
| Sale Type | Investment |
| Tenure | Freehold |
Description
the property provides open plan industrial accommodation with a minimum working height of c. 4.4m (to the underside of the eaves haunch), benefiting from a concrete floor, blockwork walls, translucent roof lights and automatic roller shutter loading doors on the front and side elevations measuring c. 3.5m (width) by 4.1m (height) and c. 2.7m (width) by 2.2m (height) respectively.
Sale Notes
The property’s freehold interest is available to purchase at
£550,000, reflecting a net initial yield of c. 7.3% after purchaser’s costs, or a capital value of approximately £93.62sq.ft
 Interior
Interior
 Interior
Interior
 Interior
Interior
 Interior
Interior
 Interior
Interior
Amenities
- Fenced Lot
- Yard
- Automatic Blinds
- Storage Space
Learn More About Investing in Industrial Properties
Presented by

Mansfield Rd
Hmm, there seems to have been an error sending your message. Please try again.
Thanks! Your message was sent.









