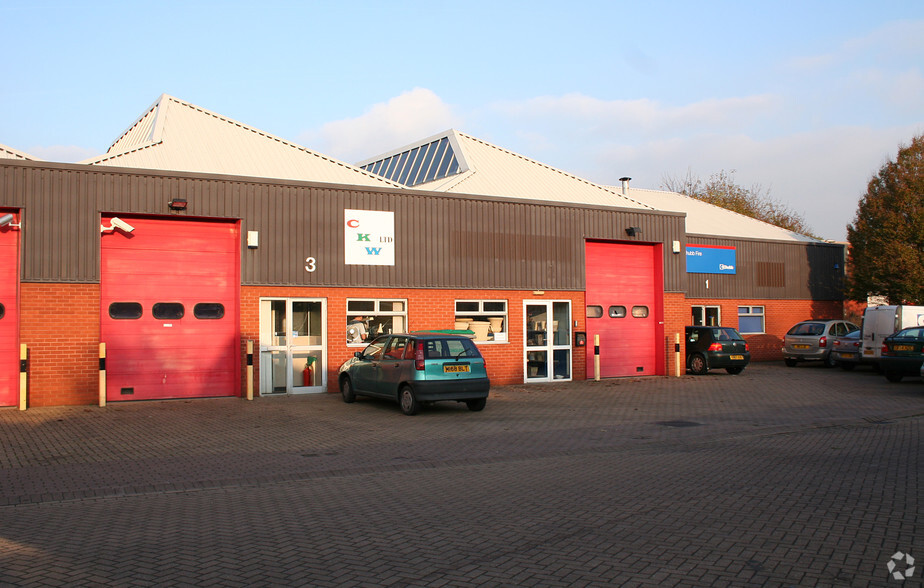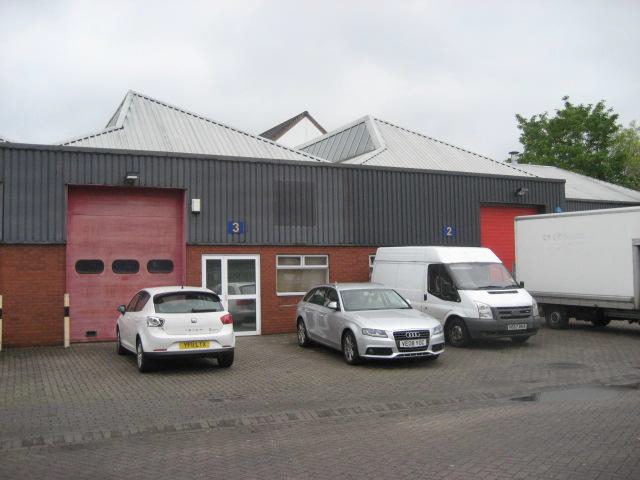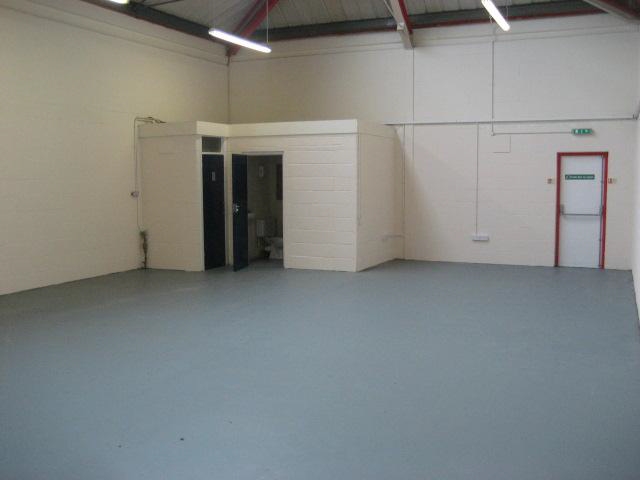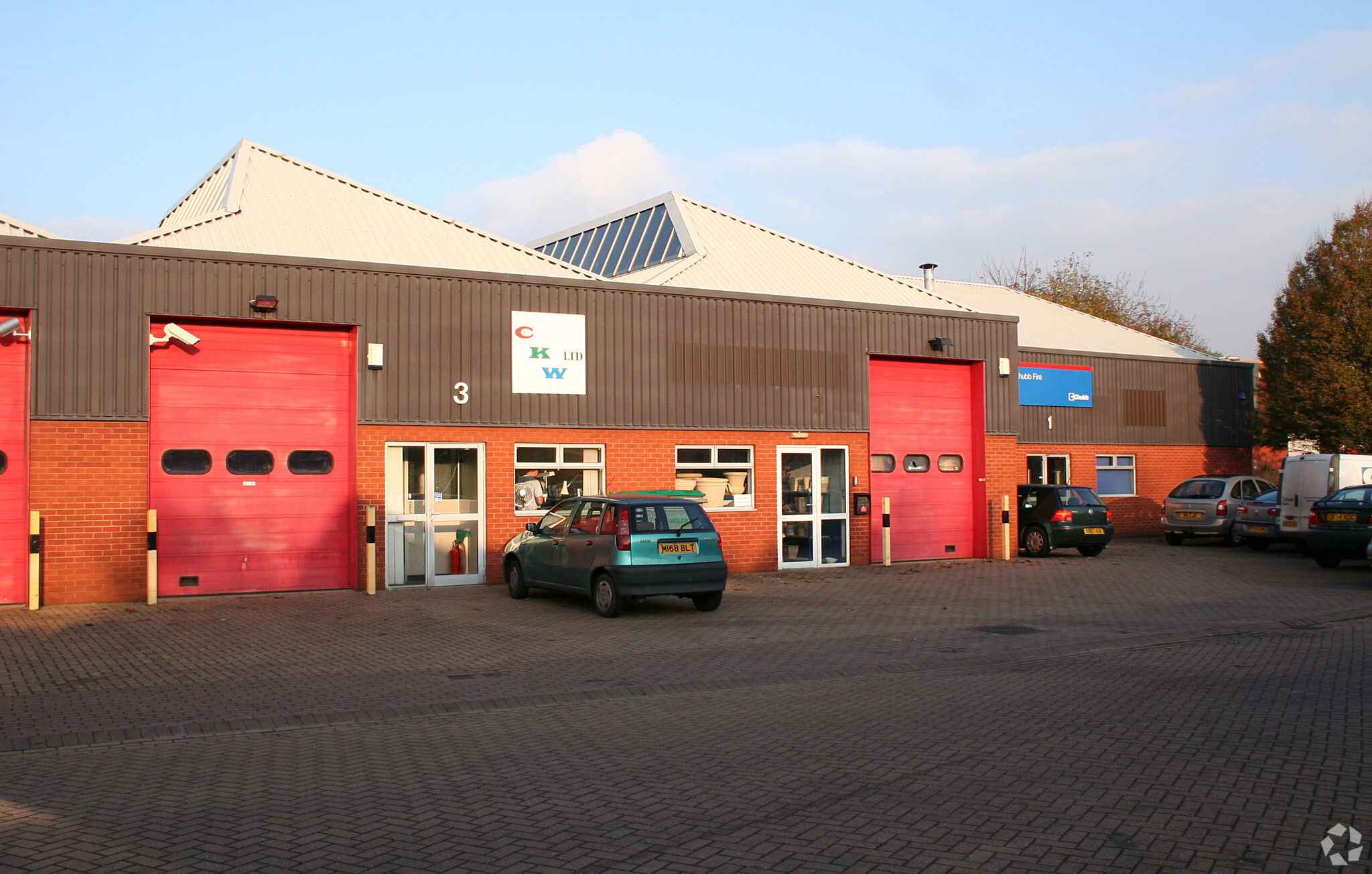
This feature is unavailable at the moment.
We apologize, but the feature you are trying to access is currently unavailable. We are aware of this issue and our team is working hard to resolve the matter.
Please check back in a few minutes. We apologize for the inconvenience.
- LoopNet Team
thank you

Your email has been sent!
Maple Industrial Estate Maple Way
933 - 3,121 SF of Industrial Space Available in Feltham TW13 7AW



Highlights
- Good road connections
- Close to Feltham Train Station
- Amenities nearby
Features
all available spaces(3)
Display Rental Rate as
- Space
- Size
- Term
- Rental Rate
- Space Use
- Condition
- Available
The subject premises comprise 1980’s built steel truss frame warehouse building with a pitched roof. Access is provided via a manual up and over loading door to the front of the property, serviced by a dedicated loading bay. The unit benefits from a mezzanine floor, 3 phase power and dedicated car parking spaces to the front of the unit.
- Use Class: B2
- 3 Phase power
- Wc/staff amenities
- Can be combined with additional space(s) for up to 3,121 SF of adjacent space
- Mezzanine storage
The subject premises comprise 1980’s built steel truss frame warehouse building with a pitched roof. Access is provided via a manual up and over loading door to the front of the property, serviced by a dedicated loading bay. The unit benefits from a mezzanine floor, 3 phase power and dedicated car parking spaces to the front of the unit.
- Use Class: B2
- 3 Phase power
- Wc/staff amenities
- Can be combined with additional space(s) for up to 3,121 SF of adjacent space
- Mezzanine storage
The subject premises comprise 1980’s built steel truss frame warehouse building with a pitched roof. Access is provided via a manual up and over loading door to the front of the property, serviced by a dedicated loading bay. The unit benefits from a mezzanine floor, 3 phase power and dedicated car parking spaces to the front of the unit.
- Use Class: B2
- 3 Phase power
- Wc/staff amenities
- Can be combined with additional space(s) for up to 3,121 SF of adjacent space
- Mezzanine storage
| Space | Size | Term | Rental Rate | Space Use | Condition | Available |
| Ground - Unit 4 | 1,094 SF | Negotiable | $37.90 /SF/YR $3.16 /SF/MO $41,459 /YR $3,455 /MO | Industrial | Shell Space | Now |
| Ground - Unit 5 | 1,094 SF | Negotiable | $37.90 /SF/YR $3.16 /SF/MO $41,459 /YR $3,455 /MO | Industrial | Shell Space | Now |
| Mezzanine - Unit 4 | 933 SF | Negotiable | $37.90 /SF/YR $3.16 /SF/MO $35,358 /YR $2,946 /MO | Industrial | Shell Space | Now |
Ground - Unit 4
| Size |
| 1,094 SF |
| Term |
| Negotiable |
| Rental Rate |
| $37.90 /SF/YR $3.16 /SF/MO $41,459 /YR $3,455 /MO |
| Space Use |
| Industrial |
| Condition |
| Shell Space |
| Available |
| Now |
Ground - Unit 5
| Size |
| 1,094 SF |
| Term |
| Negotiable |
| Rental Rate |
| $37.90 /SF/YR $3.16 /SF/MO $41,459 /YR $3,455 /MO |
| Space Use |
| Industrial |
| Condition |
| Shell Space |
| Available |
| Now |
Mezzanine - Unit 4
| Size |
| 933 SF |
| Term |
| Negotiable |
| Rental Rate |
| $37.90 /SF/YR $3.16 /SF/MO $35,358 /YR $2,946 /MO |
| Space Use |
| Industrial |
| Condition |
| Shell Space |
| Available |
| Now |
Ground - Unit 4
| Size | 1,094 SF |
| Term | Negotiable |
| Rental Rate | $37.90 /SF/YR |
| Space Use | Industrial |
| Condition | Shell Space |
| Available | Now |
The subject premises comprise 1980’s built steel truss frame warehouse building with a pitched roof. Access is provided via a manual up and over loading door to the front of the property, serviced by a dedicated loading bay. The unit benefits from a mezzanine floor, 3 phase power and dedicated car parking spaces to the front of the unit.
- Use Class: B2
- Can be combined with additional space(s) for up to 3,121 SF of adjacent space
- 3 Phase power
- Mezzanine storage
- Wc/staff amenities
Ground - Unit 5
| Size | 1,094 SF |
| Term | Negotiable |
| Rental Rate | $37.90 /SF/YR |
| Space Use | Industrial |
| Condition | Shell Space |
| Available | Now |
The subject premises comprise 1980’s built steel truss frame warehouse building with a pitched roof. Access is provided via a manual up and over loading door to the front of the property, serviced by a dedicated loading bay. The unit benefits from a mezzanine floor, 3 phase power and dedicated car parking spaces to the front of the unit.
- Use Class: B2
- Can be combined with additional space(s) for up to 3,121 SF of adjacent space
- 3 Phase power
- Mezzanine storage
- Wc/staff amenities
Mezzanine - Unit 4
| Size | 933 SF |
| Term | Negotiable |
| Rental Rate | $37.90 /SF/YR |
| Space Use | Industrial |
| Condition | Shell Space |
| Available | Now |
The subject premises comprise 1980’s built steel truss frame warehouse building with a pitched roof. Access is provided via a manual up and over loading door to the front of the property, serviced by a dedicated loading bay. The unit benefits from a mezzanine floor, 3 phase power and dedicated car parking spaces to the front of the unit.
- Use Class: B2
- Can be combined with additional space(s) for up to 3,121 SF of adjacent space
- 3 Phase power
- Mezzanine storage
- Wc/staff amenities
Property Overview
Maple Industrial Estate lies off Poplar Way, which in turn is located off Feltham High Street (A244). The A316 is within a mile of the premises, which in turn connects with Junction 1 of the M3 in approximately 2 miles. The premises is also conveniently located within 1 mile from Feltham Train Station providing access to London Waterloo. Heathrow Airport is within 3.5 miles and there are a number of bus routes that service the area.
Warehouse FACILITY FACTS
Learn More About Renting Industrial Properties
Presented by

Maple Industrial Estate | Maple Way
Hmm, there seems to have been an error sending your message. Please try again.
Thanks! Your message was sent.


