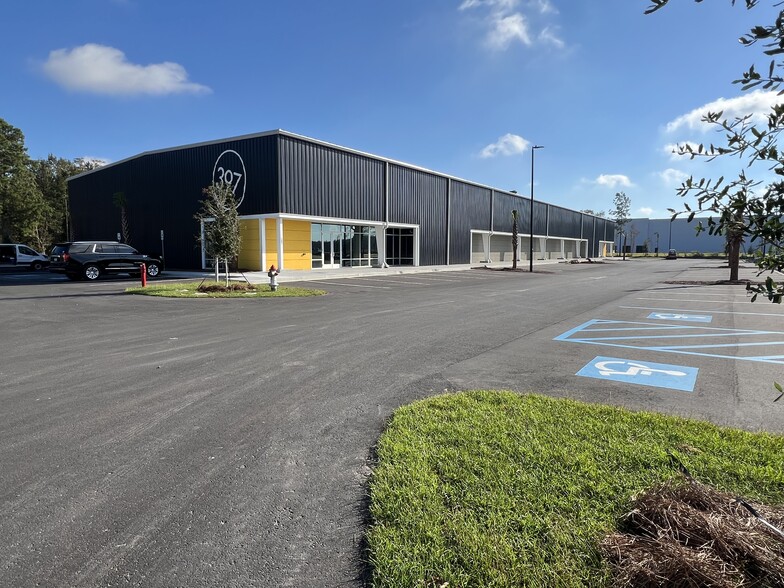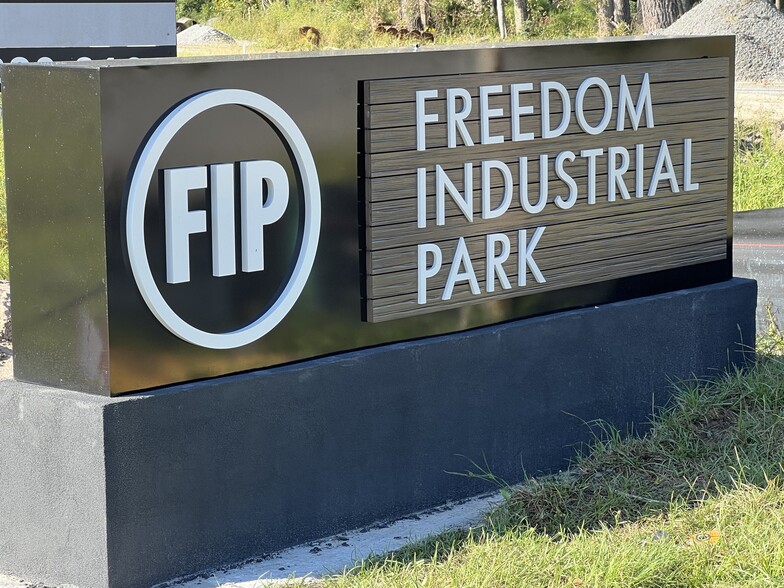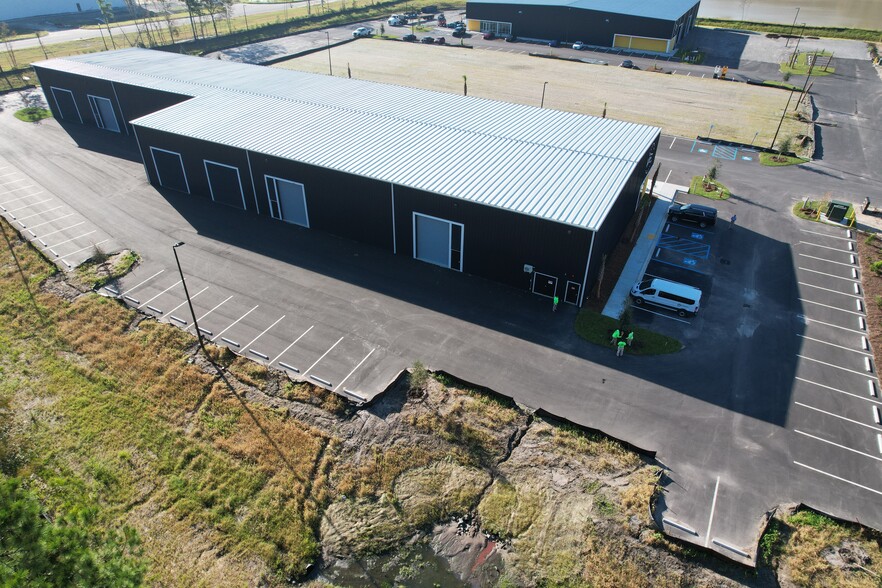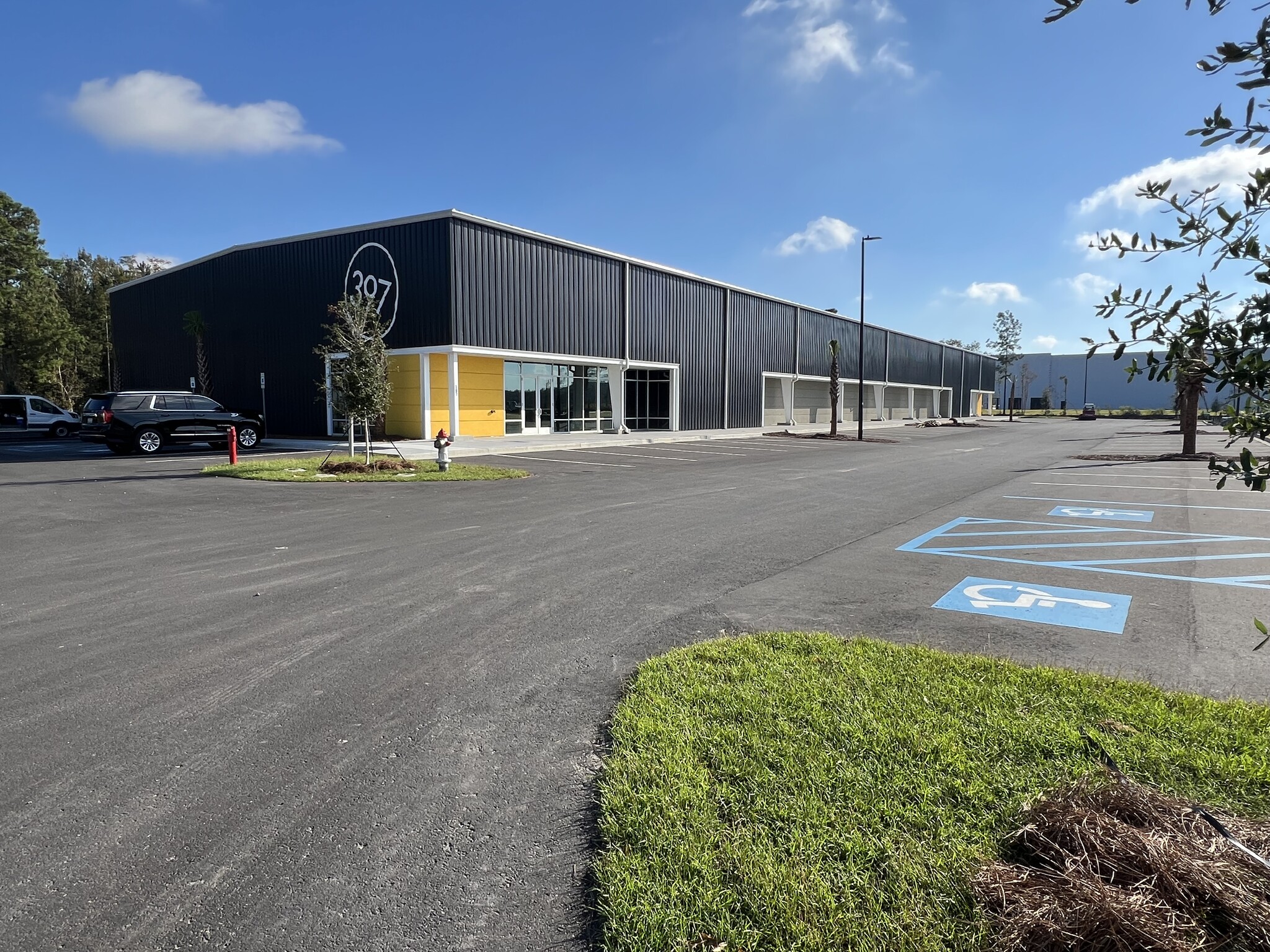
This feature is unavailable at the moment.
We apologize, but the feature you are trying to access is currently unavailable. We are aware of this issue and our team is working hard to resolve the matter.
Please check back in a few minutes. We apologize for the inconvenience.
- LoopNet Team
thank you

Your email has been sent!
Freedom Industrial Park Hardeeville, SC 29927
25,000 - 113,000 SF of Space Available



Park Highlights
- 3 miles to I-95 exit 5 (SC)
- Lay-down yards.
- 10 Minutes to Savannah, GA Port
- High ceilings with fenced in lay-down yard.
PARK FACTS
| Park Type | Industrial Park |
| Park Type | Industrial Park |
all available spaces(3)
Display Rental Rate as
- Space
- Size
- Term
- Rental Rate
- Space Use
- Condition
- Available
• Sewer line sizing – 6" sanitary laterals w/ a 4” clean-out • Water line sizing – 2" domestic, 4" fire line. • Storefront doors - double entrance doors are 6' wide x 8' high. (2 - 3'x 8'-0") • Grade Level Loading Doors - 12’W x 14’H manual chain-drive uninsulated overhead coiling doors • 6” slab, Live load is 250 psf • A clear span, PEMB with 21' clear height and standing seam roof. • R-25 roof insulation and R-19 wall insulation. Insulating entire building • Electrical – 400 Amp Panel, 480/277 Voltage 3-Phase • Lighting o 30-50 ft candles in Office, Standard lay-in LED Lights in acoustic ceilings in all areas. 24x48 LED Troffers in Lobby, Offices and Break Rm; Hard lid in RRs. 20-30 foot candles in the warehouse areas • Acoustic drop ceiling in office to 10 ft minimum height. • Sprinkler/fire suppression system - approved by the State Fire Marshall • Bathrooms - standard ADA compliant sink/commode/grab bars. • HVAC – Standard 2.5 ton Split system for office cooling o Unit heaters for freeze protection in warehouse spaces • Walls to be standard commercial grade drywall on metal studs ready for Tenant to paint • 4” vinyl cove base in Lobby, Offices and Break Rm; tile cove in RRs • Cross Ventilation Fans in Warehouse • Existing Overhead Electric: Dominion Energy • Existing Water Main: BJWSA • Existing Wastewater Force Main: BJWSA • Fiber Optic Cable: Hargray Communications
- Lease rate does not include utilities, property expenses or building services
- High End Trophy Space
- Partitioned Offices
- Private Restrooms
- Yard
- Includes 1,500 SF of dedicated office space
- Central Air Conditioning
- Reception Area
- Energy Performance Rating - A
- 3 miles to I-95 exit 5 (SC) 10 mn Sav Port
| Space | Size | Term | Rental Rate | Space Use | Condition | Available |
| 1st Floor | 42,000 SF | 5 Years | $16.50 /SF/YR $1.38 /SF/MO $693,000 /YR $57,750 /MO | Industrial | Partial Build-Out | April 01, 2025 |
244 Marble Rd - 1st Floor
- Space
- Size
- Term
- Rental Rate
- Space Use
- Condition
- Available
• Sewer line sizing – 6" sanitary laterals w/ a 4” clean-out • Water line sizing – 2" domestic, 4" fire line. • Storefront doors - double entrance doors are 6' wide x 8' high. (2 - 3'x 8'-0") • Grade Level Loading Doors - 12’W x 14’H manual chain-drive uninsulated overhead coiling doors • 6” slab, Live load is 250 psf • A clear span, PEMB with 21' clear height and standing seam roof. • R-25 roof insulation and R-19 wall insulation. Insulating entire building • Electrical – 400 Amp Panel, 480/277 Voltage 3-Phase • Lighting o 30-50 ft candles in Office, Standard lay-in LED Lights in acoustic ceilings in all areas. 24x48 LED Troffers in Lobby, Offices and Break Rm; Hard lid in RRs. 20-30 foot candles in the warehouse areas • Acoustic drop ceiling in office to 10 ft minimum height. • Sprinkler/fire suppression system - approved by the State Fire Marshall • Bathrooms - standard ADA compliant sink/commode/grab bars. • HVAC – Standard 2.5 ton Split system for office cooling o Unit heaters for freeze protection in warehouse spaces • Walls to be standard commercial grade drywall on metal studs ready for Tenant to paint • 4” vinyl cove base in Lobby, Offices and Break Rm; tile cove in RRs • Cross Ventilation Fans in Warehouse • Existing Overhead Electric: Dominion Energy • Existing Water Main: BJWSA • Existing Wastewater Force Main: BJWSA • Fiber Optic Cable: Hargray Communications
- Lease rate does not include utilities, property expenses or building services
- High End Trophy Space
- Partitioned Offices
- Private Restrooms
- Energy Performance Rating - A
- 3 miles to I-95 exit 5 (SC) 10mn to Sav Port
- Includes 1,500 SF of dedicated office space
- Central Air Conditioning
- Reception Area
- Secure Storage
- Yard
| Space | Size | Term | Rental Rate | Space Use | Condition | Available |
| 1st Floor | 46,000 SF | 5 Years | $16.50 /SF/YR $1.38 /SF/MO $759,000 /YR $63,250 /MO | Industrial | Partial Build-Out | April 01, 2025 |
124 Marble Rd - 1st Floor
- Space
- Size
- Term
- Rental Rate
- Space Use
- Condition
- Available
• Sewer line sizing – 6" sanitary laterals w/ a 4” clean-out • Water line sizing – 2" domestic, 4" fire line. • Storefront doors - double entrance doors are 6' wide x 8' high. (2 - 3'x 8'-0") • Grade Level Loading Doors - 12’W x 14’H manual chain-drive uninsulated overhead coiling doors • 6” slab, Live load is 250 psf • A clear span, PEMB with 21' clear height and standing seam roof. • R-25 roof insulation and R-19 wall insulation. Insulating entire building • Electrical – 400 Amp Panel, 480/277 Voltage 3-Phase • Lighting o 30-50 ft candles in Office, Standard lay-in LED Lights in acoustic ceilings in all areas. 24x48 LED Troffers in Lobby, Offices and Break Rm; Hard lid in RRs. 20-30 foot candles in the warehouse areas • Acoustic drop ceiling in office to 10 ft minimum height. • Sprinkler/fire suppression system - approved by the State Fire Marshall • Bathrooms - standard ADA compliant sink/commode/grab bars. • HVAC – Standard 2.5 ton Split system for office cooling o Unit heaters for freeze protection in warehouse spaces • Walls to be standard commercial grade drywall on metal studs ready for Tenant to paint • 4” vinyl cove base in Lobby, Offices and Break Rm; tile cove in RRs • Cross Ventilation Fans in Warehouse • Existing Overhead Electric: Dominion Energy • Existing Water Main: BJWSA • Existing Wastewater Force Main: BJWSA • Fiber Optic Cable: Hargray Comm
- Lease rate does not include utilities, property expenses or building services
- 7 Drive Ins
- Reception Area
- Energy Performance Rating - A
- Location 3 miles to I-95, 10 minutes to Sav Port
- High End Trophy Space
- Central Air Conditioning
- Raised Floor
- High Ceilings
| Space | Size | Term | Rental Rate | Space Use | Condition | Available |
| 1st Floor - 397 | 25,000 SF | 5-20 Years | $16.50 /SF/YR $1.38 /SF/MO $412,500 /YR $34,375 /MO | Flex | Partial Build-Out | 30 Days |
397 Marble Rd - 1st Floor - 397
244 Marble Rd - 1st Floor
| Size | 42,000 SF |
| Term | 5 Years |
| Rental Rate | $16.50 /SF/YR |
| Space Use | Industrial |
| Condition | Partial Build-Out |
| Available | April 01, 2025 |
• Sewer line sizing – 6" sanitary laterals w/ a 4” clean-out • Water line sizing – 2" domestic, 4" fire line. • Storefront doors - double entrance doors are 6' wide x 8' high. (2 - 3'x 8'-0") • Grade Level Loading Doors - 12’W x 14’H manual chain-drive uninsulated overhead coiling doors • 6” slab, Live load is 250 psf • A clear span, PEMB with 21' clear height and standing seam roof. • R-25 roof insulation and R-19 wall insulation. Insulating entire building • Electrical – 400 Amp Panel, 480/277 Voltage 3-Phase • Lighting o 30-50 ft candles in Office, Standard lay-in LED Lights in acoustic ceilings in all areas. 24x48 LED Troffers in Lobby, Offices and Break Rm; Hard lid in RRs. 20-30 foot candles in the warehouse areas • Acoustic drop ceiling in office to 10 ft minimum height. • Sprinkler/fire suppression system - approved by the State Fire Marshall • Bathrooms - standard ADA compliant sink/commode/grab bars. • HVAC – Standard 2.5 ton Split system for office cooling o Unit heaters for freeze protection in warehouse spaces • Walls to be standard commercial grade drywall on metal studs ready for Tenant to paint • 4” vinyl cove base in Lobby, Offices and Break Rm; tile cove in RRs • Cross Ventilation Fans in Warehouse • Existing Overhead Electric: Dominion Energy • Existing Water Main: BJWSA • Existing Wastewater Force Main: BJWSA • Fiber Optic Cable: Hargray Communications
- Lease rate does not include utilities, property expenses or building services
- Includes 1,500 SF of dedicated office space
- High End Trophy Space
- Central Air Conditioning
- Partitioned Offices
- Reception Area
- Private Restrooms
- Energy Performance Rating - A
- Yard
- 3 miles to I-95 exit 5 (SC) 10 mn Sav Port
124 Marble Rd - 1st Floor
| Size | 46,000 SF |
| Term | 5 Years |
| Rental Rate | $16.50 /SF/YR |
| Space Use | Industrial |
| Condition | Partial Build-Out |
| Available | April 01, 2025 |
• Sewer line sizing – 6" sanitary laterals w/ a 4” clean-out • Water line sizing – 2" domestic, 4" fire line. • Storefront doors - double entrance doors are 6' wide x 8' high. (2 - 3'x 8'-0") • Grade Level Loading Doors - 12’W x 14’H manual chain-drive uninsulated overhead coiling doors • 6” slab, Live load is 250 psf • A clear span, PEMB with 21' clear height and standing seam roof. • R-25 roof insulation and R-19 wall insulation. Insulating entire building • Electrical – 400 Amp Panel, 480/277 Voltage 3-Phase • Lighting o 30-50 ft candles in Office, Standard lay-in LED Lights in acoustic ceilings in all areas. 24x48 LED Troffers in Lobby, Offices and Break Rm; Hard lid in RRs. 20-30 foot candles in the warehouse areas • Acoustic drop ceiling in office to 10 ft minimum height. • Sprinkler/fire suppression system - approved by the State Fire Marshall • Bathrooms - standard ADA compliant sink/commode/grab bars. • HVAC – Standard 2.5 ton Split system for office cooling o Unit heaters for freeze protection in warehouse spaces • Walls to be standard commercial grade drywall on metal studs ready for Tenant to paint • 4” vinyl cove base in Lobby, Offices and Break Rm; tile cove in RRs • Cross Ventilation Fans in Warehouse • Existing Overhead Electric: Dominion Energy • Existing Water Main: BJWSA • Existing Wastewater Force Main: BJWSA • Fiber Optic Cable: Hargray Communications
- Lease rate does not include utilities, property expenses or building services
- Includes 1,500 SF of dedicated office space
- High End Trophy Space
- Central Air Conditioning
- Partitioned Offices
- Reception Area
- Private Restrooms
- Secure Storage
- Energy Performance Rating - A
- Yard
- 3 miles to I-95 exit 5 (SC) 10mn to Sav Port
397 Marble Rd - 1st Floor - 397
| Size | 25,000 SF |
| Term | 5-20 Years |
| Rental Rate | $16.50 /SF/YR |
| Space Use | Flex |
| Condition | Partial Build-Out |
| Available | 30 Days |
• Sewer line sizing – 6" sanitary laterals w/ a 4” clean-out • Water line sizing – 2" domestic, 4" fire line. • Storefront doors - double entrance doors are 6' wide x 8' high. (2 - 3'x 8'-0") • Grade Level Loading Doors - 12’W x 14’H manual chain-drive uninsulated overhead coiling doors • 6” slab, Live load is 250 psf • A clear span, PEMB with 21' clear height and standing seam roof. • R-25 roof insulation and R-19 wall insulation. Insulating entire building • Electrical – 400 Amp Panel, 480/277 Voltage 3-Phase • Lighting o 30-50 ft candles in Office, Standard lay-in LED Lights in acoustic ceilings in all areas. 24x48 LED Troffers in Lobby, Offices and Break Rm; Hard lid in RRs. 20-30 foot candles in the warehouse areas • Acoustic drop ceiling in office to 10 ft minimum height. • Sprinkler/fire suppression system - approved by the State Fire Marshall • Bathrooms - standard ADA compliant sink/commode/grab bars. • HVAC – Standard 2.5 ton Split system for office cooling o Unit heaters for freeze protection in warehouse spaces • Walls to be standard commercial grade drywall on metal studs ready for Tenant to paint • 4” vinyl cove base in Lobby, Offices and Break Rm; tile cove in RRs • Cross Ventilation Fans in Warehouse • Existing Overhead Electric: Dominion Energy • Existing Water Main: BJWSA • Existing Wastewater Force Main: BJWSA • Fiber Optic Cable: Hargray Comm
- Lease rate does not include utilities, property expenses or building services
- High End Trophy Space
- 7 Drive Ins
- Central Air Conditioning
- Reception Area
- Raised Floor
- Energy Performance Rating - A
- High Ceilings
- Location 3 miles to I-95, 10 minutes to Sav Port
Park Overview
Move-in ready 24,720 sqft New Construction Flex Warehouse 3 miles to I-95 at exit 5 (SC), 10 minutes to Savannah, GA Port, and 15 minutes into Bluffton, SC. Freedom Flex Industrial Park in Hardeeville, SC. Two buildings are complete and one is under construction but fully leased. This site is surrounded by over 20 million square feet of Industrial Distribution space within a 3-mile radius. Perfect place to relocate your business headquarters to service the greater Savannah, Bluffton, Hilton Head, and Beaufort area. Most buildings have lay-down yards. Light manufacturing is also perfect in this location.
Presented by

Freedom Industrial Park | Hardeeville, SC 29927
Hmm, there seems to have been an error sending your message. Please try again.
Thanks! Your message was sent.











