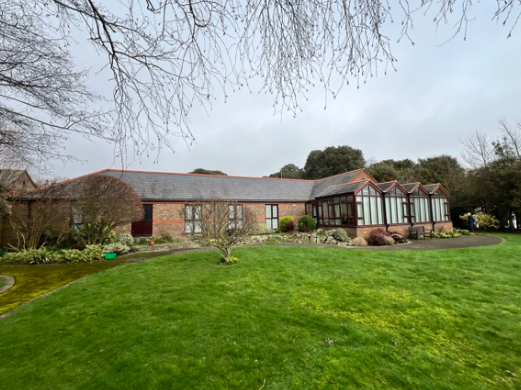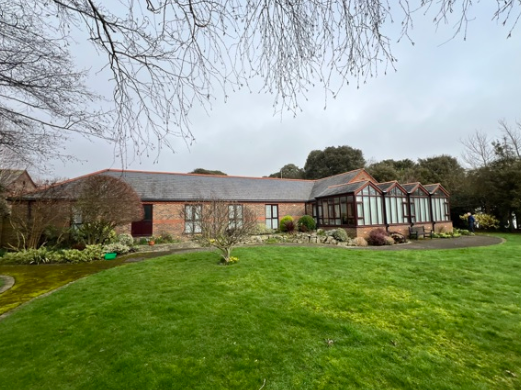
Marian Way
This feature is unavailable at the moment.
We apologize, but the feature you are trying to access is currently unavailable. We are aware of this issue and our team is working hard to resolve the matter.
Please check back in a few minutes. We apologize for the inconvenience.
- LoopNet Team
thank you

Your email has been sent!
Marian Way
10,976 SF Specialty Building Offered at $1,262,945 in Bognor Regis PO21 1PA

Investment Highlights
- Central position close to sea, Hotham Park, central retail area, public car parks, bus and rail stations
- Butlins Bognor Regis Resort campus lies just to the west of the site
- Huge Development Potential
Executive Summary
We understand that St Juliana's Convent was constructed in the late 1980's with some later extensions and sits on a core site of approximately 0.68 acres (0.275 hectares) but if the roadway, which is also held freehold (Marians Way), is included this extends to 0.88 acres (0.36 hectares).
The complex comprises a main two storey building orientated around an attractive two storey height atrium with various rooms off including the attractive two storey high Chapel. Off the two storey core is a single storey ribbon of buildings around an attractive open courtyard. The construction is of traditional brick with pitched roofs in the main. To the south elevation of the property is a conservatory style extension looking out over the attractive gardens mainly laid to lawn with shrubs and trees as borders. There is also a detached double garage.
In summary the property consists of a total of 24 bedrooms, a dining room, kitchen, laundry, offices, sitting room, chapel, various stores, bathrooms, and WC's.
We are advised that the total Gross Internal Floor Area (GIA) is 1,019.7 sq m (10,976 sq ft). Double Garage extends to 50 sq m (538 sq ft).
The complex comprises a main two storey building orientated around an attractive two storey height atrium with various rooms off including the attractive two storey high Chapel. Off the two storey core is a single storey ribbon of buildings around an attractive open courtyard. The construction is of traditional brick with pitched roofs in the main. To the south elevation of the property is a conservatory style extension looking out over the attractive gardens mainly laid to lawn with shrubs and trees as borders. There is also a detached double garage.
In summary the property consists of a total of 24 bedrooms, a dining room, kitchen, laundry, offices, sitting room, chapel, various stores, bathrooms, and WC's.
We are advised that the total Gross Internal Floor Area (GIA) is 1,019.7 sq m (10,976 sq ft). Double Garage extends to 50 sq m (538 sq ft).
Property Facts Sale Pending
| Price | $1,262,945 | Property Type | Specialty |
| Price Per SF | $115 | Lot Size | 1.57 AC |
| Sale Type | Investment | Building Size | 10,976 SF |
| Sale Conditions | Redevelopment Project | No. Stories | 2 |
| Tenure | Freehold | Year Built | 1980 |
| Price | $1,262,945 |
| Price Per SF | $115 |
| Sale Type | Investment |
| Sale Conditions | Redevelopment Project |
| Tenure | Freehold |
| Property Type | Specialty |
| Lot Size | 1.57 AC |
| Building Size | 10,976 SF |
| No. Stories | 2 |
| Year Built | 1980 |
Amenities
- Energy Performance Rating - B
1 of 1
1 of 2
VIDEOS
3D TOUR
PHOTOS
STREET VIEW
STREET
MAP
1 of 1
Presented by

Marian Way
Already a member? Log In
Hmm, there seems to have been an error sending your message. Please try again.
Thanks! Your message was sent.


