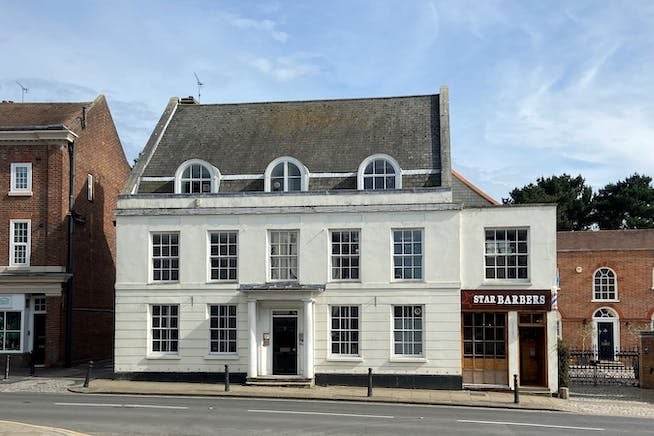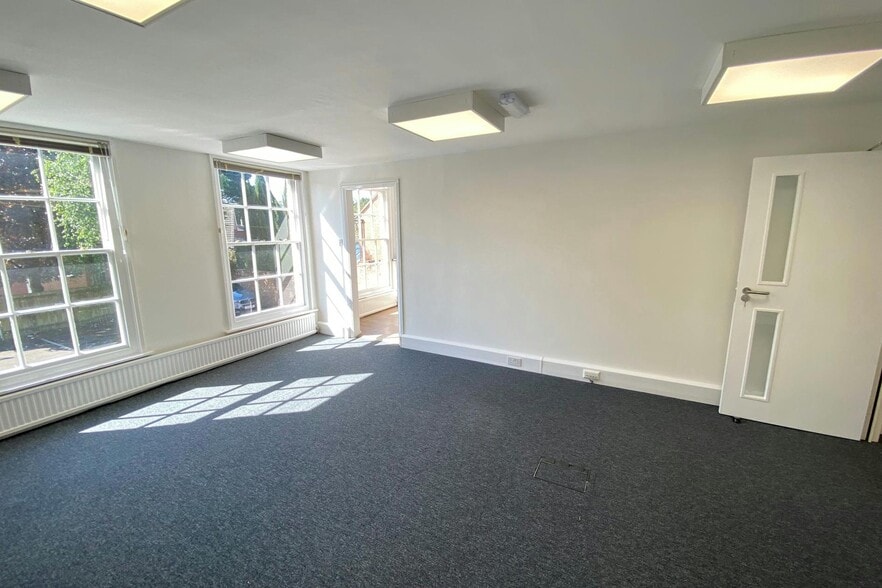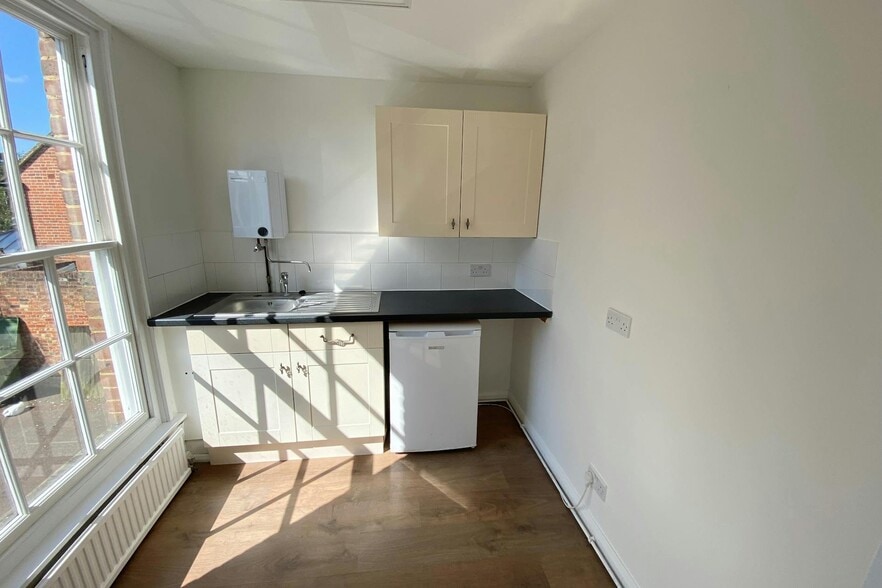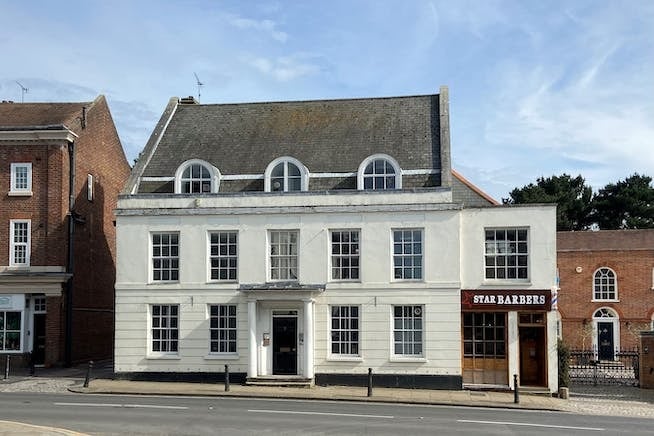Your email has been sent.
Winterton House Market Sq 960 SF of Office Space Available in Westerham TN16 1AN



HIGHLIGHTS
- Winterton House is situated in the heart of the historic town of Westerham, fronting the southern side of the High Street (A25)
- Winterton House is an attractive Grade II Listed period building of traditional construction with painted rendered elevations beneath a pitched roof
- he town is a recognised and popular office location strategically situated on the A25 approximately 5 miles west of Sevenoaks and4 miles east of Oxted
ALL AVAILABLE SPACE(1)
Display Rental Rate as
- SPACE
- SIZE
- TERM
- RENTAL RATE
- SPACE USE
- CONDITION
- AVAILABLE
Terms: The suites are available on new effective fully repairing and insuring leases, for a term to be agreed. A deposit may be required subject to the financial status of the proposed tenant. VAT: The rent is not currently subject to VAT, and the landlord has no plans to change the VAT status of the building.
- Use Class: E
- Mostly Open Floor Plan Layout
- Common Parts WC Facilities
- Refurbished entrance hall
- Bright & professional space
- Partially Built-Out as Standard Office
- Fits 3 - 8 People
- Air cooling
- Car parking
| Space | Size | Term | Rental Rate | Space Use | Condition | Available |
| 1st Floor, Ste West Suite | 960 SF | Negotiable | $25.12 /SF/YR $2.09 /SF/MO $24,111 /YR $2,009 /MO | Office | Partial Build-Out | Now |
1st Floor, Ste West Suite
| Size |
| 960 SF |
| Term |
| Negotiable |
| Rental Rate |
| $25.12 /SF/YR $2.09 /SF/MO $24,111 /YR $2,009 /MO |
| Space Use |
| Office |
| Condition |
| Partial Build-Out |
| Available |
| Now |
1st Floor, Ste West Suite
| Size | 960 SF |
| Term | Negotiable |
| Rental Rate | $25.12 /SF/YR |
| Space Use | Office |
| Condition | Partial Build-Out |
| Available | Now |
Terms: The suites are available on new effective fully repairing and insuring leases, for a term to be agreed. A deposit may be required subject to the financial status of the proposed tenant. VAT: The rent is not currently subject to VAT, and the landlord has no plans to change the VAT status of the building.
- Use Class: E
- Partially Built-Out as Standard Office
- Mostly Open Floor Plan Layout
- Fits 3 - 8 People
- Common Parts WC Facilities
- Air cooling
- Refurbished entrance hall
- Car parking
- Bright & professional space
PROPERTY OVERVIEW
Description Winterton House is an attractive Grade II Listed period building of traditional construction with painted rendered elevations beneath a pitched and slate covered roof. The building is owned and maintained to a high standard by a locally based landlord. There is side access to the rear car park and the main pedestrian entrance is to the front of the building. The ground floor entrance hall and wcs have recently been refurbished to include new lighting, flooring and decorations. The available suites provide extremely bright space with LED lighting, carpeting, some compartmental skirting trunking, some air conditioning / comfort cooling & heating, intruder alarm and kitchens. The first floor west suite has two principal office areas, a small private office, a large kitchen/staff area and a small comms cupboard. Heating is via an existing system of radiators.
- Accent Lighting
- Central Heating
- Demised WC facilities
- Fully Carpeted
- Air Conditioning
PROPERTY FACTS
Presented by

Winterton House | Market Sq
Hmm, there seems to have been an error sending your message. Please try again.
Thanks! Your message was sent.





