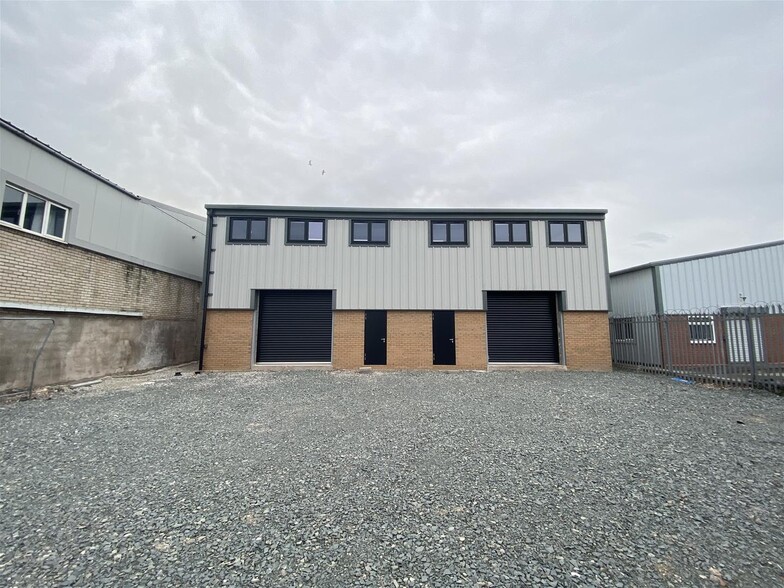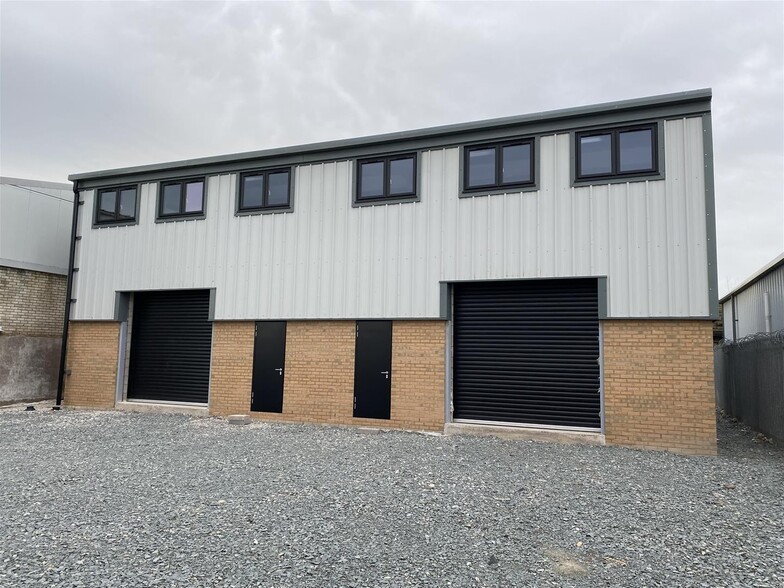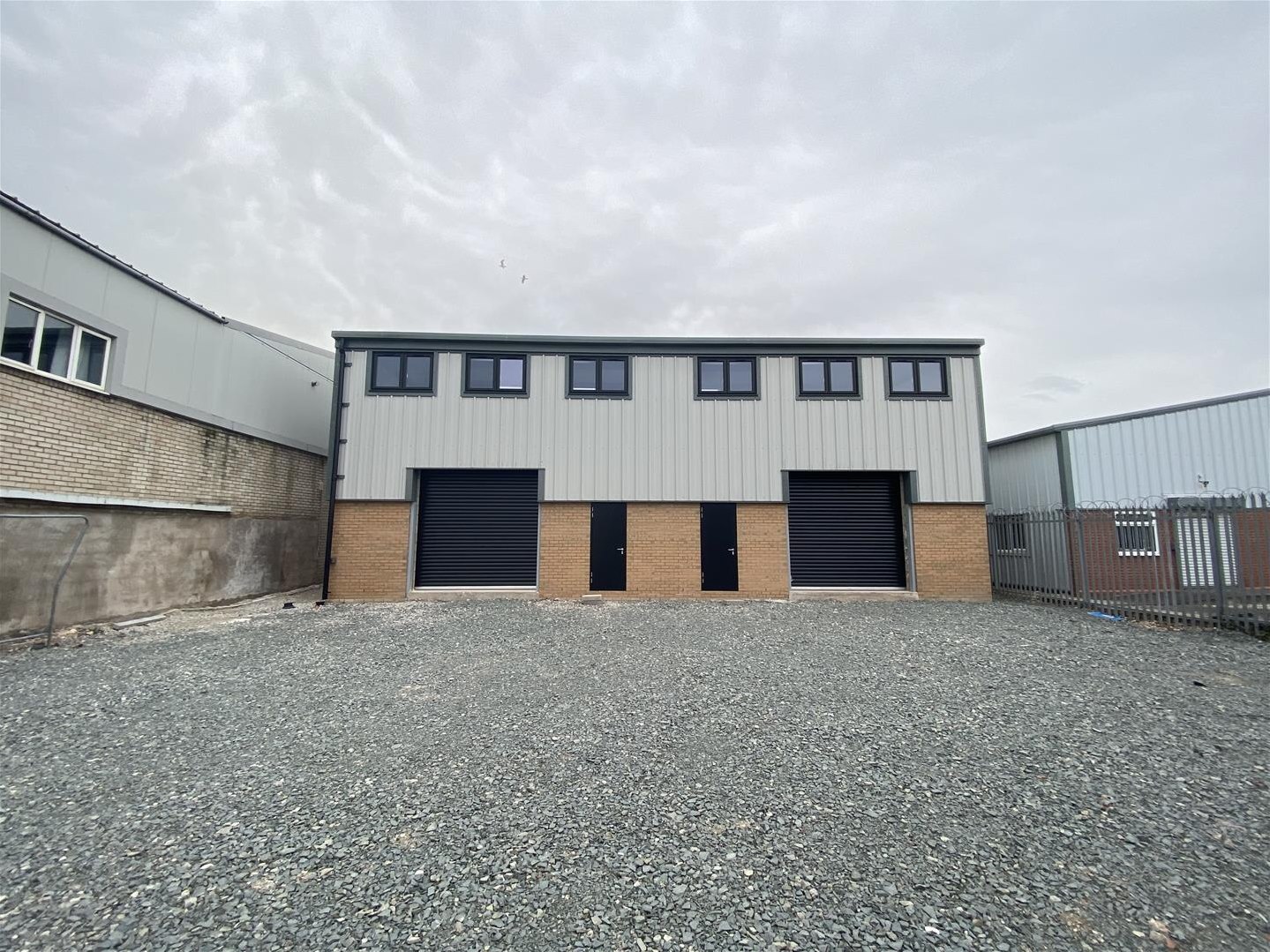
This feature is unavailable at the moment.
We apologize, but the feature you are trying to access is currently unavailable. We are aware of this issue and our team is working hard to resolve the matter.
Please check back in a few minutes. We apologize for the inconvenience.
- LoopNet Team
thank you

Your email has been sent!
Marsh Rd
807 - 3,228 SF of Industrial Space Available in Rhyl LL18 2AB


Highlights
- Sought After Location
- Great Road Links
- Close to Local Amenities
all available spaces(4)
Display Rental Rate as
- Space
- Size
- Term
- Rental Rate
- Space Use
- Condition
- Available
The total ground floor area of each unit is 75m2 / 807 sq ft, benefitting from a mezzanine to provide an extra 75m2 / 807 sq ft o the upper floor with each unit subject to VAT. Internal viewing is highly recommended to fully appreciate the size each unit has to offer.
- Use Class: B2
- Natural Light
- Laminate Flooring
- Can be combined with additional space(s) for up to 3,228 SF of adjacent space
- Mezzanine Space
- Plenty of Natural Light
The total ground floor area of each unit is 75m2 / 807 sq ft, benefitting from a mezzanine to provide an extra 75m2 / 807 sq ft o the upper floor with each unit subject to VAT. Internal viewing is highly recommended to fully appreciate the size each unit has to offer.
- Use Class: B2
- Natural Light
- Laminate Flooring
- Can be combined with additional space(s) for up to 3,228 SF of adjacent space
- Mezzanine Space
- Plenty of Natural Light
The total ground floor area of each unit is 75m2 / 807 sq ft, benefitting from a mezzanine to provide an extra 75m2 / 807 sq ft o the upper floor with each unit subject to VAT. Internal viewing is highly recommended to fully appreciate the size each unit has to offer.
- Use Class: B2
- Natural Light
- Laminate Flooring
- Can be combined with additional space(s) for up to 3,228 SF of adjacent space
- Mezzanine Space
- Plenty of Natural Light
The total ground floor area of each unit is 75m2 / 807 sq ft, benefitting from a mezzanine to provide an extra 75m2 / 807 sq ft o the upper floor with each unit subject to VAT. Internal viewing is highly recommended to fully appreciate the size each unit has to offer.
- Use Class: B2
- Natural Light
- Laminate Flooring
- Can be combined with additional space(s) for up to 3,228 SF of adjacent space
- Mezzanine Space
- Plenty of Natural Light
| Space | Size | Term | Rental Rate | Space Use | Condition | Available |
| Ground - 3 | 807 SF | Negotiable | $17.08 /SF/YR $1.42 /SF/MO $13,786 /YR $1,149 /MO | Industrial | Partial Build-Out | Now |
| Ground - 4 | 807 SF | Negotiable | $17.08 /SF/YR $1.42 /SF/MO $13,786 /YR $1,149 /MO | Industrial | Partial Build-Out | Now |
| Mezzanine - 3 | 807 SF | Negotiable | $17.08 /SF/YR $1.42 /SF/MO $13,786 /YR $1,149 /MO | Industrial | Partial Build-Out | Now |
| Mezzanine - 4 | 807 SF | Negotiable | $17.08 /SF/YR $1.42 /SF/MO $13,786 /YR $1,149 /MO | Industrial | Partial Build-Out | Now |
Ground - 3
| Size |
| 807 SF |
| Term |
| Negotiable |
| Rental Rate |
| $17.08 /SF/YR $1.42 /SF/MO $13,786 /YR $1,149 /MO |
| Space Use |
| Industrial |
| Condition |
| Partial Build-Out |
| Available |
| Now |
Ground - 4
| Size |
| 807 SF |
| Term |
| Negotiable |
| Rental Rate |
| $17.08 /SF/YR $1.42 /SF/MO $13,786 /YR $1,149 /MO |
| Space Use |
| Industrial |
| Condition |
| Partial Build-Out |
| Available |
| Now |
Mezzanine - 3
| Size |
| 807 SF |
| Term |
| Negotiable |
| Rental Rate |
| $17.08 /SF/YR $1.42 /SF/MO $13,786 /YR $1,149 /MO |
| Space Use |
| Industrial |
| Condition |
| Partial Build-Out |
| Available |
| Now |
Mezzanine - 4
| Size |
| 807 SF |
| Term |
| Negotiable |
| Rental Rate |
| $17.08 /SF/YR $1.42 /SF/MO $13,786 /YR $1,149 /MO |
| Space Use |
| Industrial |
| Condition |
| Partial Build-Out |
| Available |
| Now |
Ground - 3
| Size | 807 SF |
| Term | Negotiable |
| Rental Rate | $17.08 /SF/YR |
| Space Use | Industrial |
| Condition | Partial Build-Out |
| Available | Now |
The total ground floor area of each unit is 75m2 / 807 sq ft, benefitting from a mezzanine to provide an extra 75m2 / 807 sq ft o the upper floor with each unit subject to VAT. Internal viewing is highly recommended to fully appreciate the size each unit has to offer.
- Use Class: B2
- Can be combined with additional space(s) for up to 3,228 SF of adjacent space
- Natural Light
- Mezzanine Space
- Laminate Flooring
- Plenty of Natural Light
Ground - 4
| Size | 807 SF |
| Term | Negotiable |
| Rental Rate | $17.08 /SF/YR |
| Space Use | Industrial |
| Condition | Partial Build-Out |
| Available | Now |
The total ground floor area of each unit is 75m2 / 807 sq ft, benefitting from a mezzanine to provide an extra 75m2 / 807 sq ft o the upper floor with each unit subject to VAT. Internal viewing is highly recommended to fully appreciate the size each unit has to offer.
- Use Class: B2
- Can be combined with additional space(s) for up to 3,228 SF of adjacent space
- Natural Light
- Mezzanine Space
- Laminate Flooring
- Plenty of Natural Light
Mezzanine - 3
| Size | 807 SF |
| Term | Negotiable |
| Rental Rate | $17.08 /SF/YR |
| Space Use | Industrial |
| Condition | Partial Build-Out |
| Available | Now |
The total ground floor area of each unit is 75m2 / 807 sq ft, benefitting from a mezzanine to provide an extra 75m2 / 807 sq ft o the upper floor with each unit subject to VAT. Internal viewing is highly recommended to fully appreciate the size each unit has to offer.
- Use Class: B2
- Can be combined with additional space(s) for up to 3,228 SF of adjacent space
- Natural Light
- Mezzanine Space
- Laminate Flooring
- Plenty of Natural Light
Mezzanine - 4
| Size | 807 SF |
| Term | Negotiable |
| Rental Rate | $17.08 /SF/YR |
| Space Use | Industrial |
| Condition | Partial Build-Out |
| Available | Now |
The total ground floor area of each unit is 75m2 / 807 sq ft, benefitting from a mezzanine to provide an extra 75m2 / 807 sq ft o the upper floor with each unit subject to VAT. Internal viewing is highly recommended to fully appreciate the size each unit has to offer.
- Use Class: B2
- Can be combined with additional space(s) for up to 3,228 SF of adjacent space
- Natural Light
- Mezzanine Space
- Laminate Flooring
- Plenty of Natural Light
Property Overview
The property comprises new build two storey light industrial units finished to a good specification incorporating ground floor open plan workspace together with kitchenette and wc facilities with first floor office accommodation or additional storage. Access is by way of pedestrian and electrically operated roller shutter doors. The property is prominently located on Marsh Road connecting with the A525 main route leading into the centre from the south (A55 – Junction 27 – five miles) and also with the A548 main Coast Road.
Industrial FACILITY FACTS
Learn More About Renting Industrial Properties
Presented by
Company Not Provided
Marsh Rd
Hmm, there seems to have been an error sending your message. Please try again.
Thanks! Your message was sent.








