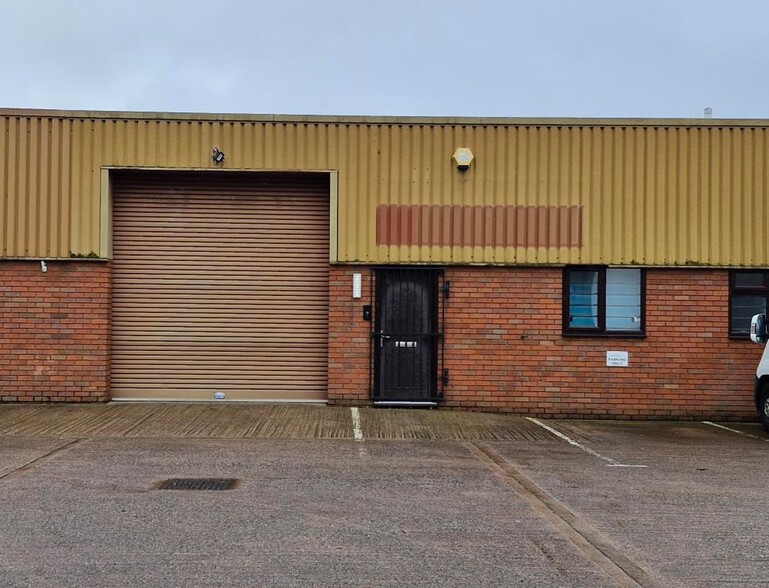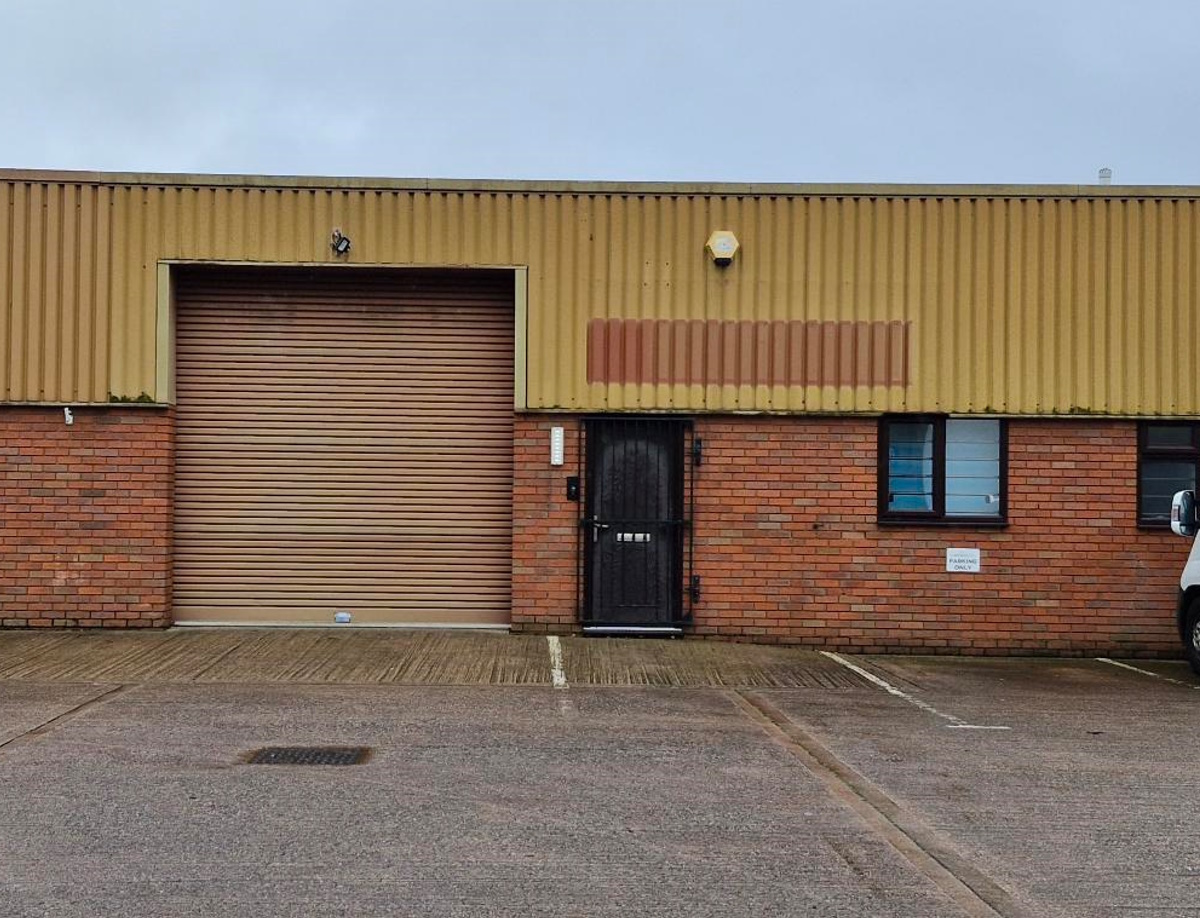
This feature is unavailable at the moment.
We apologize, but the feature you are trying to access is currently unavailable. We are aware of this issue and our team is working hard to resolve the matter.
Please check back in a few minutes. We apologize for the inconvenience.
- LoopNet Team
thank you

Your email has been sent!
Martindale
2,000 SF of Industrial Space Available in Cannock WS11 7XL

Highlights
- Mid Terraced Industrial Unit
- Good road communications
- 3 Designated Car Parking Spaces
Features
all available space(1)
Display Rental Rate as
- Space
- Size
- Term
- Rental Rate
- Space Use
- Condition
- Available
The unit, which forms part of an existing terrace, is of steel portal framed construction with brick and block work to a height of approximately 8ft and profile metal cladding above. Internally the accommodation provides clear open plan space with a minimum eaves height of 11ft (3.4m) together with a self-contained office and 2 separate wcs. There is a kitchen facility located within the warehouse.
- Use Class: B2
- Automatic Blinds
- Energy Performance Rating - E
- 3 allocated car parking spaces
- Kitchen
- Demised WC facilities
- Kitchen facility and WCs
- Roller shutter doors
| Space | Size | Term | Rental Rate | Space Use | Condition | Available |
| Ground - Unit 6 | 2,000 SF | 6 Years | $8.70 /SF/YR $0.72 /SF/MO $17,395 /YR $1,450 /MO | Industrial | Partial Build-Out | Now |
Ground - Unit 6
| Size |
| 2,000 SF |
| Term |
| 6 Years |
| Rental Rate |
| $8.70 /SF/YR $0.72 /SF/MO $17,395 /YR $1,450 /MO |
| Space Use |
| Industrial |
| Condition |
| Partial Build-Out |
| Available |
| Now |
Ground - Unit 6
| Size | 2,000 SF |
| Term | 6 Years |
| Rental Rate | $8.70 /SF/YR |
| Space Use | Industrial |
| Condition | Partial Build-Out |
| Available | Now |
The unit, which forms part of an existing terrace, is of steel portal framed construction with brick and block work to a height of approximately 8ft and profile metal cladding above. Internally the accommodation provides clear open plan space with a minimum eaves height of 11ft (3.4m) together with a self-contained office and 2 separate wcs. There is a kitchen facility located within the warehouse.
- Use Class: B2
- Kitchen
- Automatic Blinds
- Demised WC facilities
- Energy Performance Rating - E
- Kitchen facility and WCs
- 3 allocated car parking spaces
- Roller shutter doors
Property Overview
The property is of masonry and steel construction and comprises a single storey of industrial space Ranton Park is situated within the Hawks Green area, approximately 2 miles north of Cannock town centre and is accessed via Martindale, which in turn links to Hawks Green Lane. Junction T7 of the M6 Roll Road and Watling Street (A5) are approximately 2 miles south.
Service FACILITY FACTS
Learn More About Renting Industrial Properties
Presented by

Martindale
Hmm, there seems to have been an error sending your message. Please try again.
Thanks! Your message was sent.


