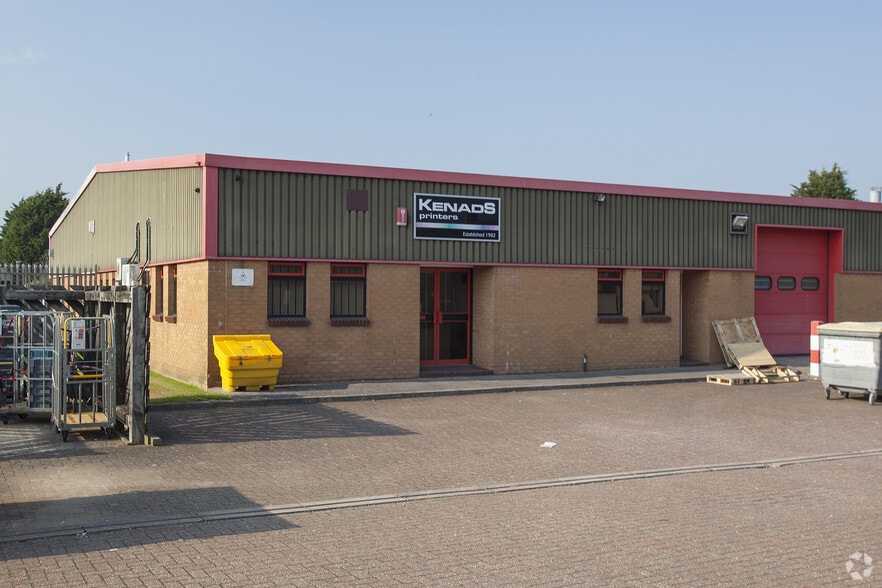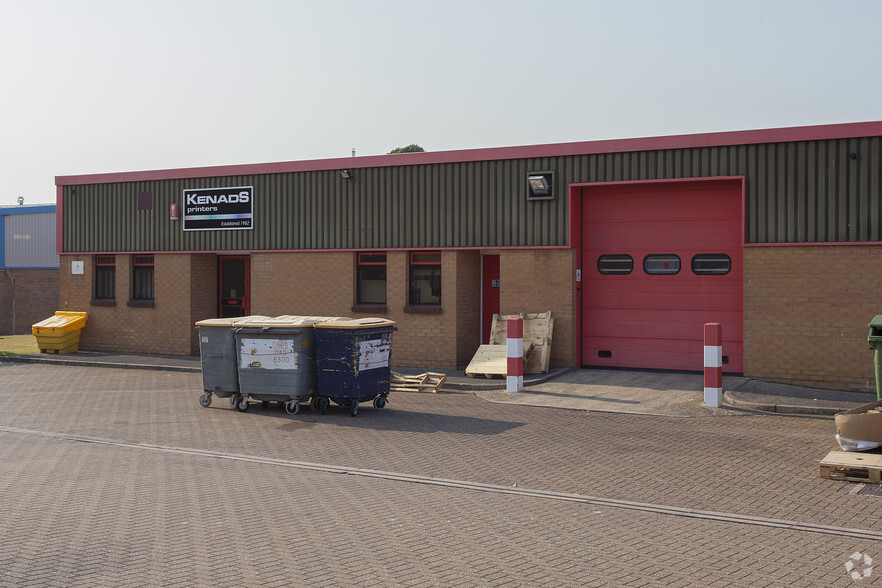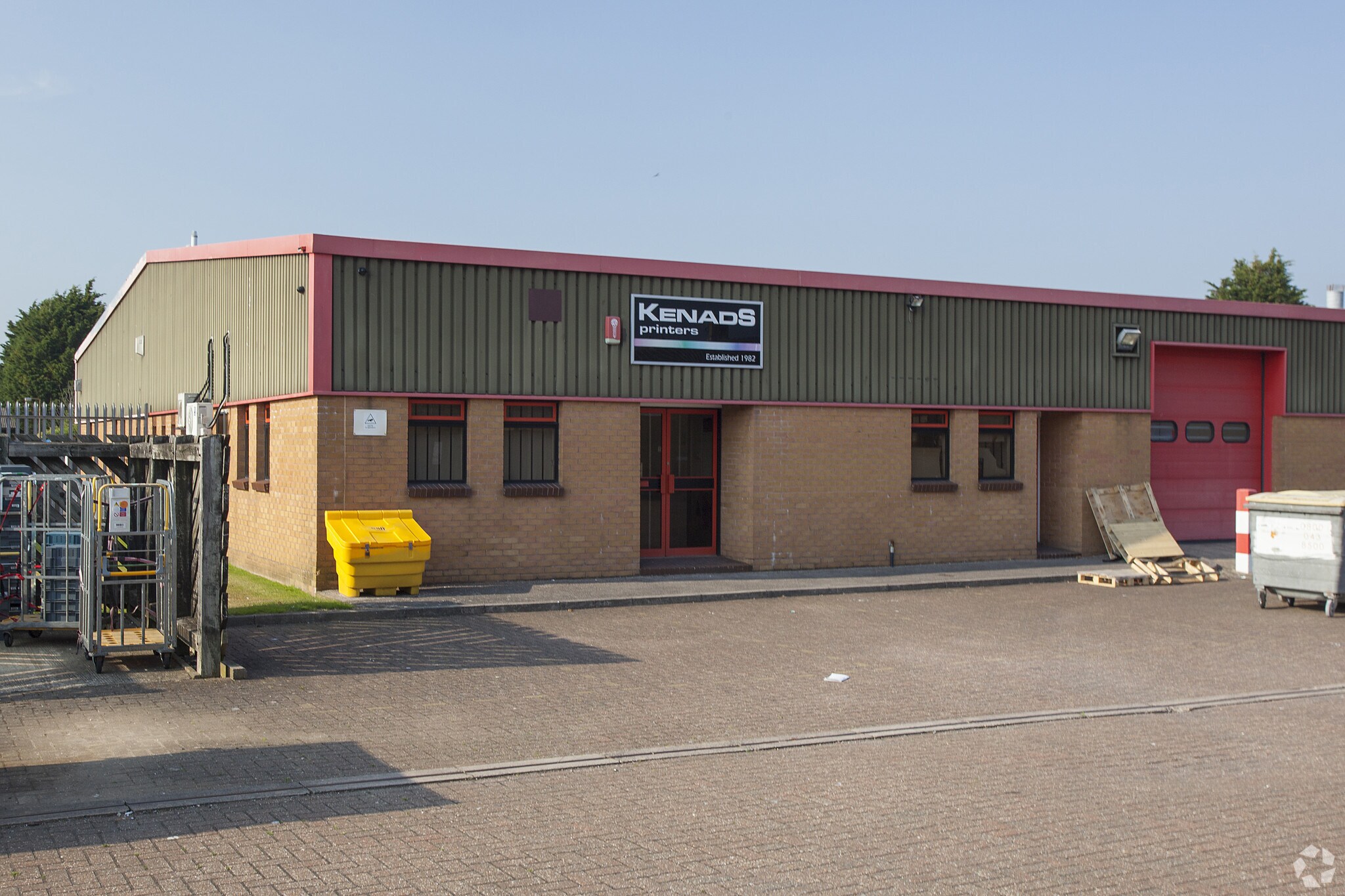Your email has been sent.
HIGHLIGHTS
- Good road connections
- Close to Worthing Town
- Amenities nearby
FEATURES
ALL AVAILABLE SPACE(1)
Display Rental Rate as
- SPACE
- SIZE
- TERM
- RENTAL RATE
- SPACE USE
- CONDITION
- AVAILABLE
The unit, which will shortly be refurbished to a high standard, forms part of a block of single storey light industrial units with brick and block walls and profile sheet cladding under a new insulated profile sheet roof with translucent roof lights. The unit is situated at the end of the terrace. Internally, the unit benefits from an office and separate ladies and gents WC facilities. Access for loading is via an electrically operated up-and-over loading door. There is also a separate pedestrian entrance. Car parking is available immediately in front of the unit. The unit benefits from three phase electricity and has a maximum eaves height of 4.99m and a minimum eaves height of 3.98m. Lighting will be by way of LED lighting.
- Use Class: B2
- Wc/staff amenities
- LED lighting
- Three phase electricity
| Space | Size | Term | Rental Rate | Space Use | Condition | Available |
| Ground - Unit 16 | 2,309 SF | Negotiable | Upon Request Upon Request Upon Request Upon Request | Industrial | Full Build-Out | Pending |
Ground - Unit 16
| Size |
| 2,309 SF |
| Term |
| Negotiable |
| Rental Rate |
| Upon Request Upon Request Upon Request Upon Request |
| Space Use |
| Industrial |
| Condition |
| Full Build-Out |
| Available |
| Pending |
Ground - Unit 16
| Size | 2,309 SF |
| Term | Negotiable |
| Rental Rate | Upon Request |
| Space Use | Industrial |
| Condition | Full Build-Out |
| Available | Pending |
The unit, which will shortly be refurbished to a high standard, forms part of a block of single storey light industrial units with brick and block walls and profile sheet cladding under a new insulated profile sheet roof with translucent roof lights. The unit is situated at the end of the terrace. Internally, the unit benefits from an office and separate ladies and gents WC facilities. Access for loading is via an electrically operated up-and-over loading door. There is also a separate pedestrian entrance. Car parking is available immediately in front of the unit. The unit benefits from three phase electricity and has a maximum eaves height of 4.99m and a minimum eaves height of 3.98m. Lighting will be by way of LED lighting.
- Use Class: B2
- LED lighting
- Wc/staff amenities
- Three phase electricity
PROPERTY OVERVIEW
The unit is situated on the southern side of Woods Way, which forms part of the well established Martlets Trading Estate. The Martlets Trading Estate is approximately 2 miles to the west of Worthing town centre via the A259 which provides access to the main A27 (approximately 2 miles north east) via [..] Lane. The Martlets Trading Estate has always proved to be a popular location, the most local occupiers with representation from World of Books, HPS and Brewers.
WAREHOUSE FACILITY FACTS
Presented by
Company Not Provided
Martlets Trading Estate | Martlets Way
Hmm, there seems to have been an error sending your message. Please try again.
Thanks! Your message was sent.








