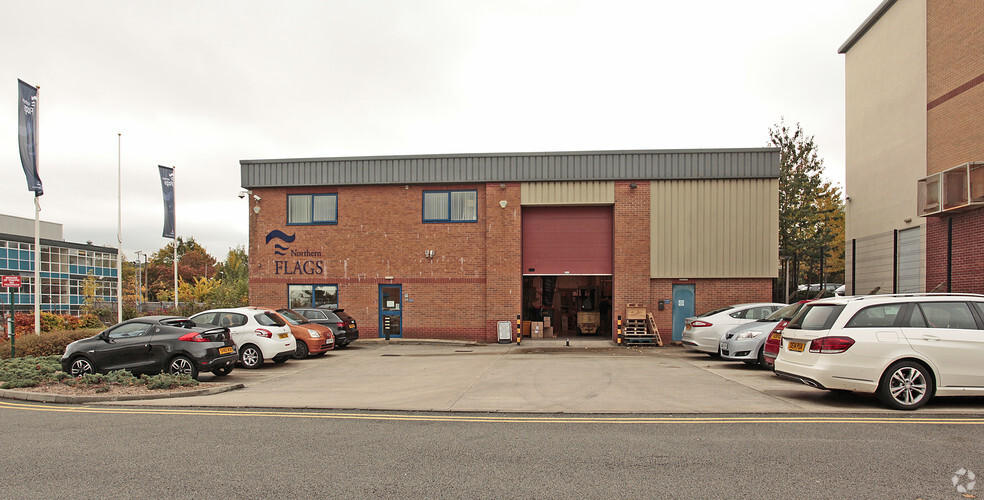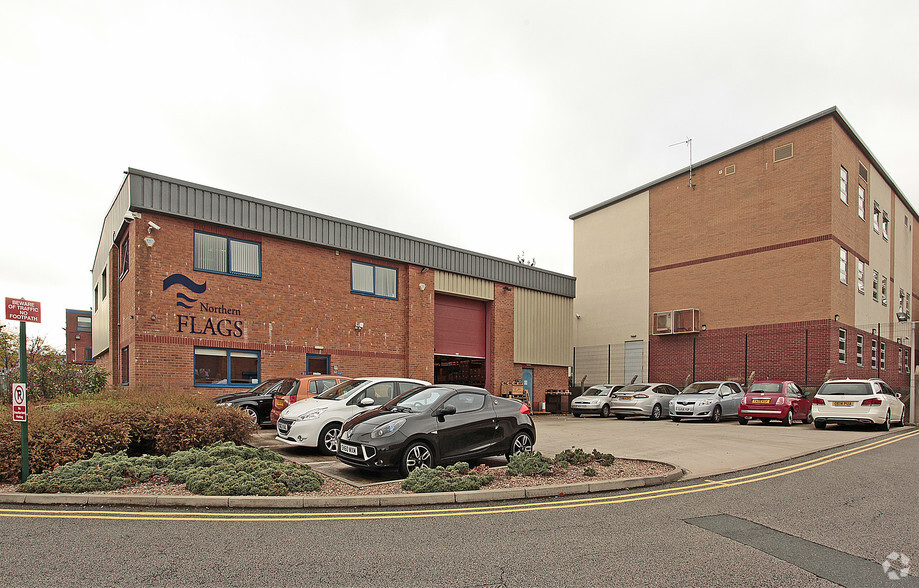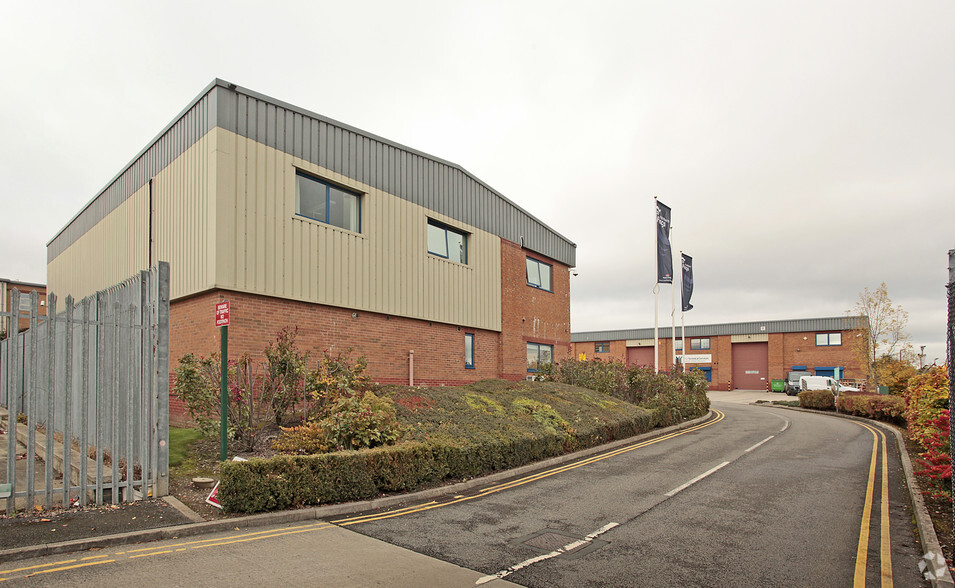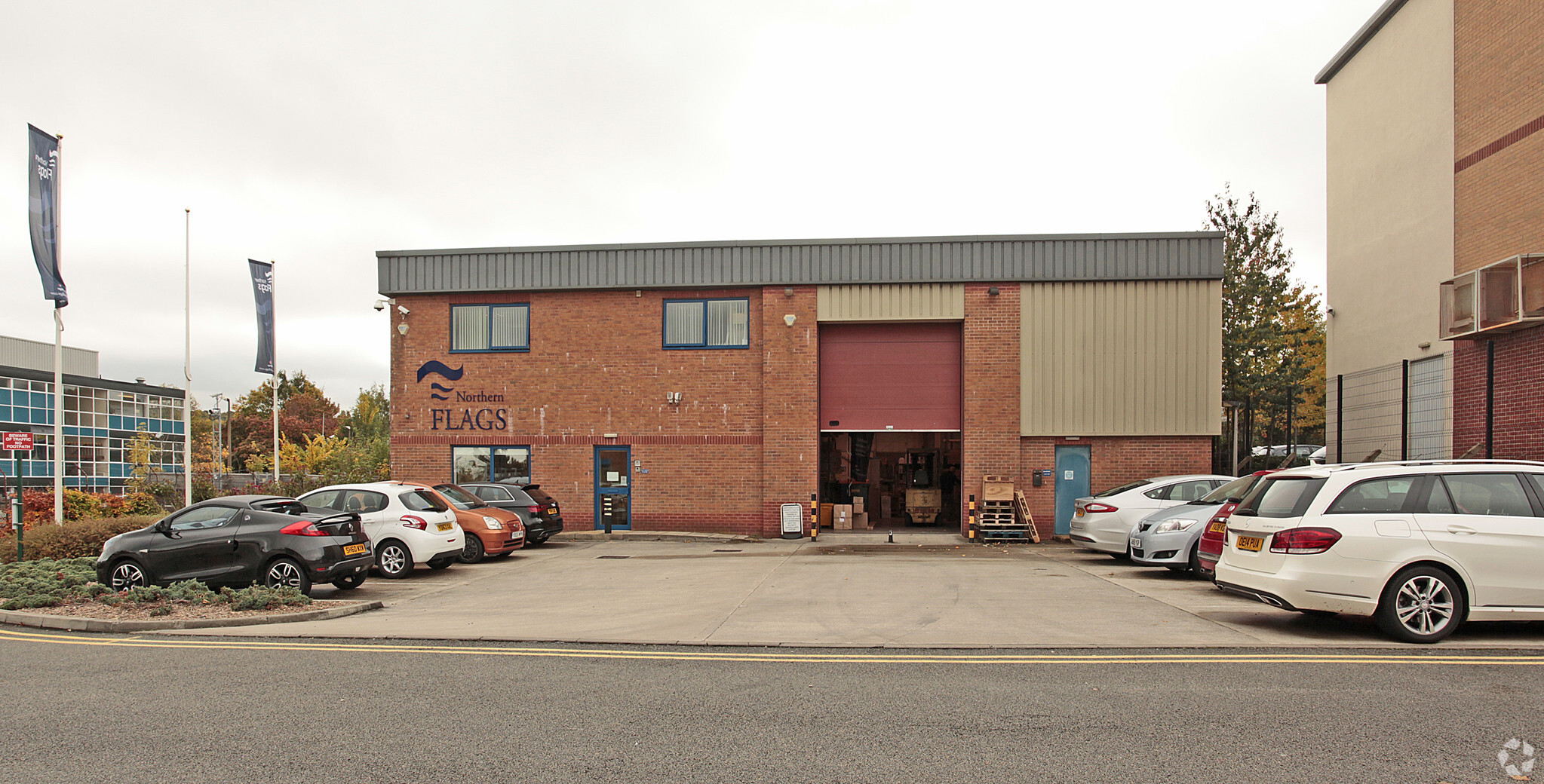
This feature is unavailable at the moment.
We apologize, but the feature you are trying to access is currently unavailable. We are aware of this issue and our team is working hard to resolve the matter.
Please check back in a few minutes. We apologize for the inconvenience.
- LoopNet Team
thank you

Your email has been sent!
Matrix Ct
1,370 - 4,903 SF of Industrial Space Available in Leeds LS11 5WB



Highlights
- Part blockwork part clad elevations
- Translucent roof lights
- Profile metal clad roof
- Car parking
Features
all available spaces(2)
Display Rental Rate as
- Space
- Size
- Term
- Rental Rate
- Space Use
- Condition
- Available
The unit comprises a detached, self-contained light industrial unit of steel portal frame construction. The roof and part external elevations are profile metal clad to ground floor whilst part are exposed brick. The windows are double glazed and there is a single ground level roller shutter door to the north-eastern elevation with a personnel door providing access to the offices to the same elevation.
- Use Class: B2
- Can be combined with additional space(s) for up to 4,903 SF of adjacent space
- 6.7 m eaves height
- Single full height roller shutter door
- Includes 1,138 SF of dedicated office space
- Common Parts WC Facilities
- High bay lighting
The unit comprises a detached, self-contained light industrial unit of steel portal frame construction. The roof and part external elevations are profile metal clad to ground floor whilst part are exposed brick. The windows are double glazed and there is a single ground level roller shutter door to the north-eastern elevation with a personnel door providing access to the offices to the same elevation.
- Use Class: B2
- Can be combined with additional space(s) for up to 4,903 SF of adjacent space
- 6.7 m eaves height
- Single full height roller shutter door
- Includes 1,370 SF of dedicated office space
- Common Parts WC Facilities
- High bay lighting
| Space | Size | Term | Rental Rate | Space Use | Condition | Available |
| Ground | 3,533 SF | Negotiable | Upon Request Upon Request Upon Request Upon Request Upon Request Upon Request | Industrial | Full Build-Out | Now |
| 1st Floor | 1,370 SF | Negotiable | Upon Request Upon Request Upon Request Upon Request Upon Request Upon Request | Industrial | Full Build-Out | Now |
Ground
| Size |
| 3,533 SF |
| Term |
| Negotiable |
| Rental Rate |
| Upon Request Upon Request Upon Request Upon Request Upon Request Upon Request |
| Space Use |
| Industrial |
| Condition |
| Full Build-Out |
| Available |
| Now |
1st Floor
| Size |
| 1,370 SF |
| Term |
| Negotiable |
| Rental Rate |
| Upon Request Upon Request Upon Request Upon Request Upon Request Upon Request |
| Space Use |
| Industrial |
| Condition |
| Full Build-Out |
| Available |
| Now |
Ground
| Size | 3,533 SF |
| Term | Negotiable |
| Rental Rate | Upon Request |
| Space Use | Industrial |
| Condition | Full Build-Out |
| Available | Now |
The unit comprises a detached, self-contained light industrial unit of steel portal frame construction. The roof and part external elevations are profile metal clad to ground floor whilst part are exposed brick. The windows are double glazed and there is a single ground level roller shutter door to the north-eastern elevation with a personnel door providing access to the offices to the same elevation.
- Use Class: B2
- Includes 1,138 SF of dedicated office space
- Can be combined with additional space(s) for up to 4,903 SF of adjacent space
- Common Parts WC Facilities
- 6.7 m eaves height
- High bay lighting
- Single full height roller shutter door
1st Floor
| Size | 1,370 SF |
| Term | Negotiable |
| Rental Rate | Upon Request |
| Space Use | Industrial |
| Condition | Full Build-Out |
| Available | Now |
The unit comprises a detached, self-contained light industrial unit of steel portal frame construction. The roof and part external elevations are profile metal clad to ground floor whilst part are exposed brick. The windows are double glazed and there is a single ground level roller shutter door to the north-eastern elevation with a personnel door providing access to the offices to the same elevation.
- Use Class: B2
- Includes 1,370 SF of dedicated office space
- Can be combined with additional space(s) for up to 4,903 SF of adjacent space
- Common Parts WC Facilities
- 6.7 m eaves height
- High bay lighting
- Single full height roller shutter door
Property Overview
The property comprises a detached unit of steel portal frame construction with part brick, part profile cladding. The property is located off Middleton Grove within a well-established industrial location off Dewsbury Road in South Leeds. Situated on Matrix Court, just off Middleton Grove, the property is situated a short distance from J5 of the M621 providing direct access to Leeds city centre and the M1 / M62 & wider motorway network. To the south-west, Dewsbury Road links to the A6110 which in turn provides direct access to J28 of the M62.
Service FACILITY FACTS
Learn More About Renting Industrial Properties
Presented by

Matrix Ct
Hmm, there seems to have been an error sending your message. Please try again.
Thanks! Your message was sent.



