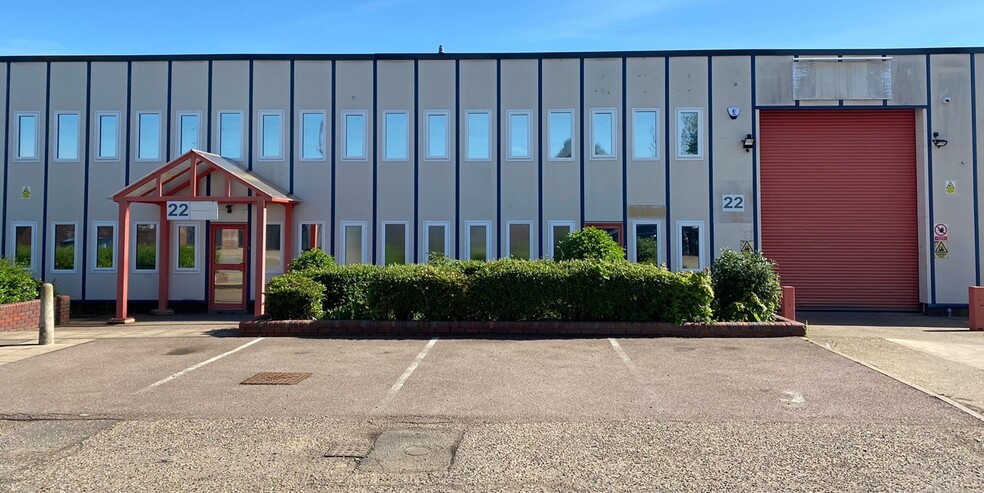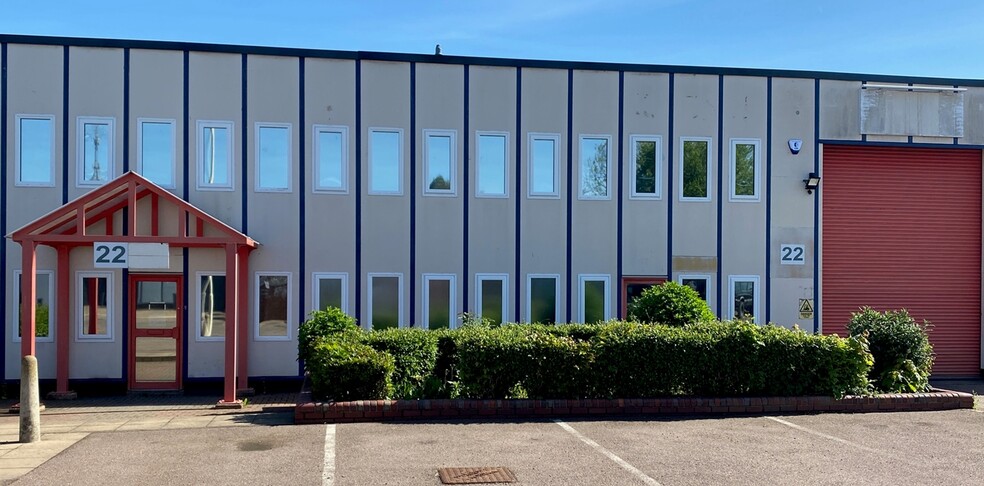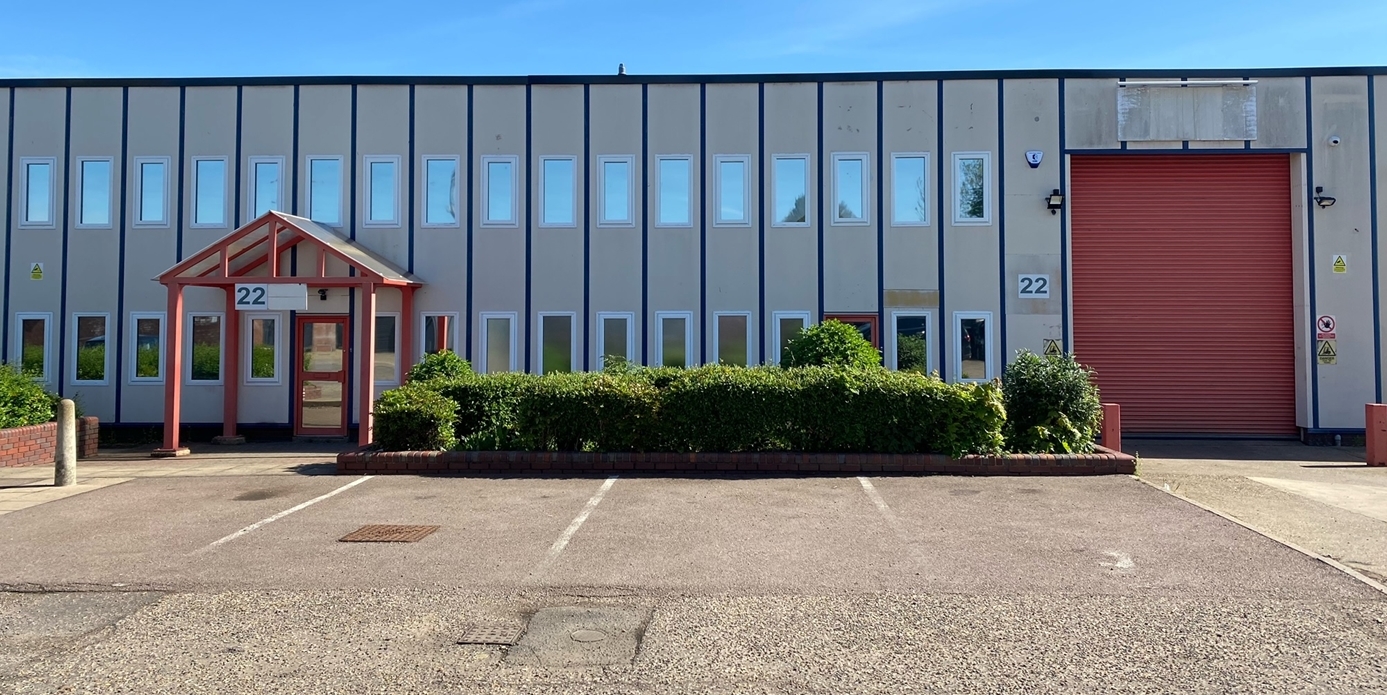Maxwell Rd
Peterborough PE2 7JD
Industrial Property For Lease
·
20,291 SF


HIGHLIGHTS
- Parking to the front and shared spaces to the side
- Eaves: 5.8m and two loading doors
- Two adjoining warehouse / industrial units - end of terrace
FEATURES
PROPERTY OVERVIEW
Units 20-21 were originally built as two separate units which have since been combined into one unit by the current occupier. The units both have two storey offices to the front and a loading door each, with an eaves height of 5.8m. The units are to be refurbished following dilapidations by the outgoing tenant. Externally there is car parking in front of both units, along with access to the loading doors, plus there is a shared car park to the side of the unit. EPC to be re assessed when works are complete



