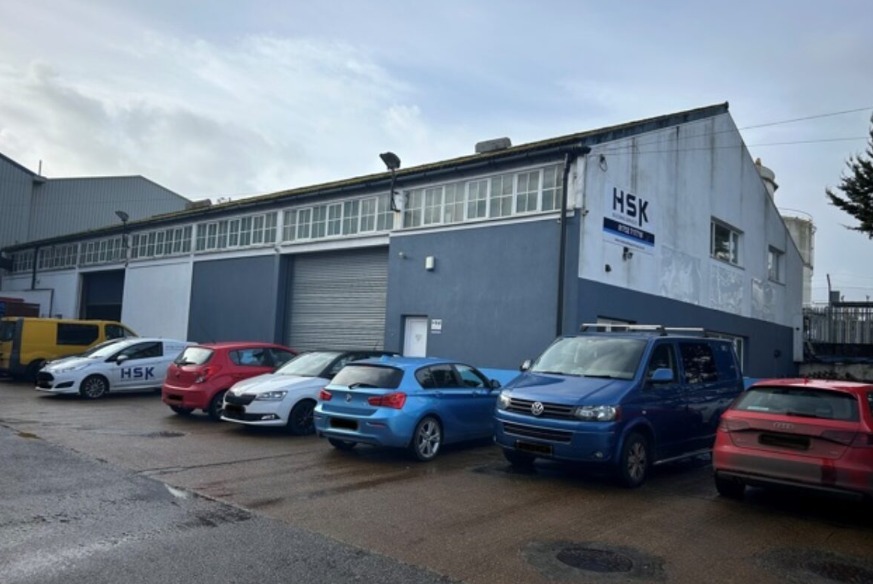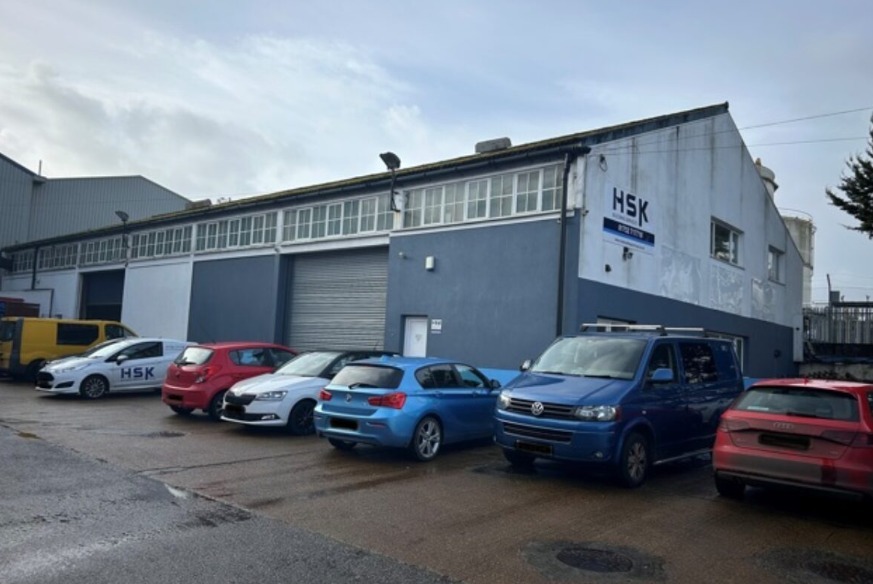Maxwell Rd 3,639 SF of Industrial Space Available in Plymouth PL4 0SN

HIGHLIGHTS
- Industrial/warehouse unit
- Under a conventional pitched lined and partly insulated roof
- Portal frame construction
ALL AVAILABLE SPACE(1)
Display Rental Rate as
- SPACE
- SIZE
- TERM
- RENTAL RATE
- SPACE USE
- CONDITION
- AVAILABLE
The 2 spaces in this building must be leased together, for a total size of 3,639 SF (Contiguous Area):
The offices are arranged on ground and first floor level with a reception office usual kitchen and staff facilities and good sized, naturally well lit and well decorated offices above. The unit benefits also from a good-sized full height roller shutter door access and separate pedestrian access to the reception office. Parking is located to the front and the side of the unit.
- Use Class: B2
- Automatic Blinds
- Good sized full height roller shutter door access
- Kitchen and staff facilities
- Secure Storage
- Energy Performance Rating - C
- Separate pedestrian access
- Includes 642 SF of dedicated office space
| Space | Size | Term | Rental Rate | Space Use | Condition | Available |
| Ground - 7&8, 1st Floor - 7&8 | 3,639 SF | 6 Years | $9.24 /SF/YR | Industrial | Partial Build-Out | Now |
Ground - 7&8, 1st Floor - 7&8
The 2 spaces in this building must be leased together, for a total size of 3,639 SF (Contiguous Area):
| Size |
|
Ground - 7&8 - 2,997 SF
1st Floor - 7&8 - 642 SF
|
| Term |
| 6 Years |
| Rental Rate |
| $9.24 /SF/YR |
| Space Use |
| Industrial |
| Condition |
| Partial Build-Out |
| Available |
| Now |
PROPERTY OVERVIEW
7 and 8 Grace Mill is a well located industrial/warehouse unit of standard portal frame construction, with an unobstructed working or warehouse area of around 2,450 sq ft, with minimum eaves of approximately 5.00m height under a conventional pitched lined and partly insulated roof.









