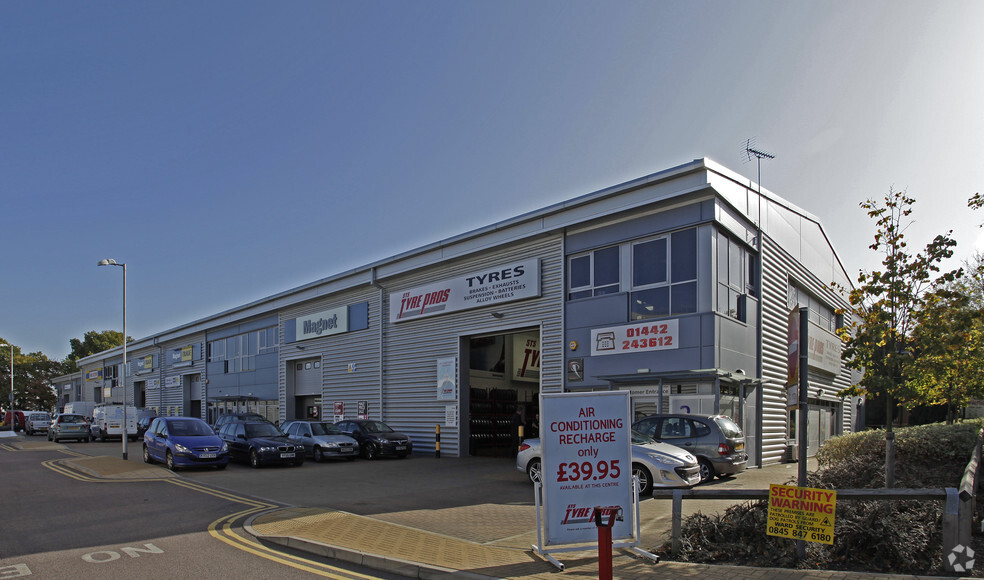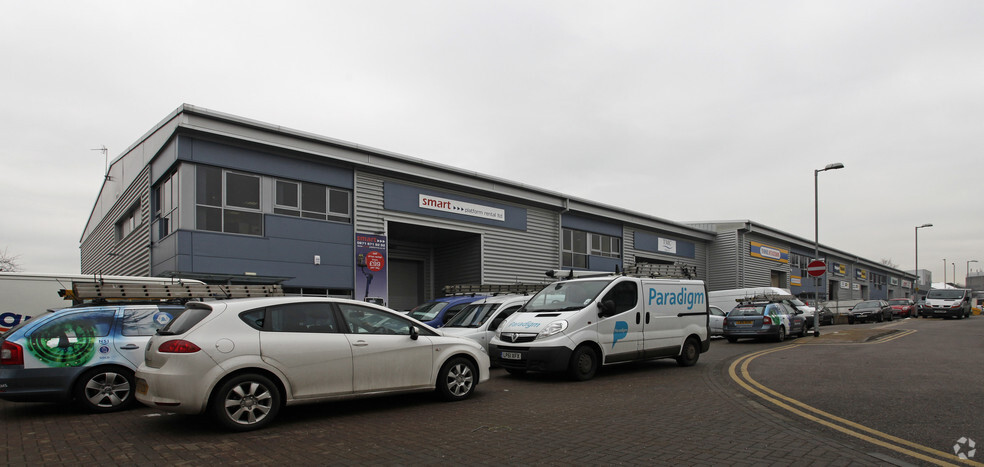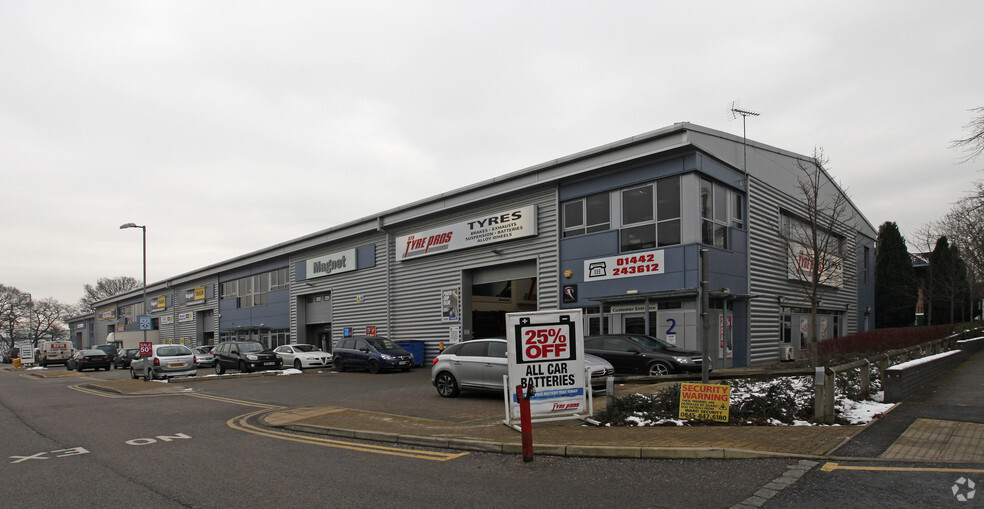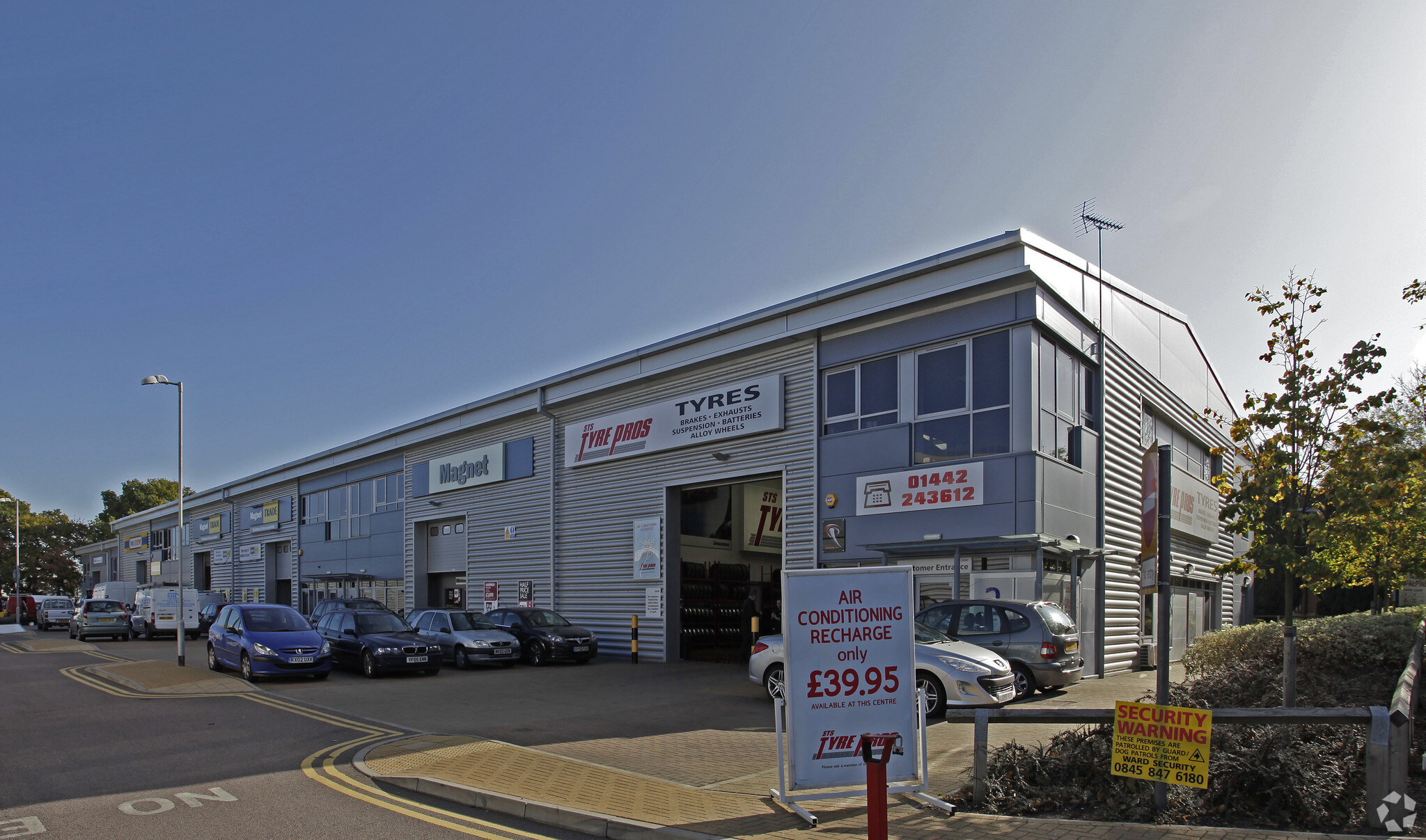
This feature is unavailable at the moment.
We apologize, but the feature you are trying to access is currently unavailable. We are aware of this issue and our team is working hard to resolve the matter.
Please check back in a few minutes. We apologize for the inconvenience.
- LoopNet Team
thank you

Your email has been sent!
McDonald Way
4,951 - 14,857 SF of Industrial Space Available in Hemel Hempstead HP2 7EP



Highlights
- EV charging points within dedicated forecourt parking
- Full height loading access door
- First floor comprises office spaces
Features
all available spaces(3)
Display Rental Rate as
- Space
- Size
- Term
- Rental Rate
- Space Use
- Condition
- Available
The 2 spaces in this building must be leased together, for a total size of 4,955 SF (Contiguous Area):
This unit comprises 4,955 square feet of recently refurbished warehouse space with modern features including a new air conditioning system and LED lighting.
- Use Class: B2
- Demised WC facilities
- New air-conditioning system
- LED lighting with PIR sensors
- Natural Light
- Professional Lease
- 7m eaves height
- Includes 629 SF of dedicated office space
The 2 spaces in this building must be leased together, for a total size of 4,951 SF (Contiguous Area):
This unit comprises 4,951 square feet of recently refurbished warehouse space with modern features including a new air conditioning system and LED lighting.
- Use Class: B2
- Demised WC facilities
- New air-conditioning system
- LED lighting with PIR sensors
- Natural Light
- Professional Lease
- 7m eaves height
- Includes 629 SF of dedicated office space
The 2 spaces in this building must be leased together, for a total size of 4,951 SF (Contiguous Area):
This unit comprises 4,951 square feet of recently refurbished warehouse space with modern features including a new air conditioning system and LED lighting.
- Use Class: B2
- Demised WC facilities
- New air-conditioning system
- LED lighting with PIR sensors
- Natural Light
- Professional Lease
- 7m eaves height
- Includes 629 SF of dedicated office space
| Space | Size | Term | Rental Rate | Space Use | Condition | Available |
| Ground - 4, 1st Floor - 4 | 4,955 SF | Negotiable | Upon Request Upon Request Upon Request Upon Request | Industrial | Shell Space | Now |
| Ground - 6, 1st Floor - 6 | 4,951 SF | Negotiable | Upon Request Upon Request Upon Request Upon Request | Industrial | Shell Space | Now |
| Ground - 8, 1st Floor - 8 | 4,951 SF | Negotiable | Upon Request Upon Request Upon Request Upon Request | Industrial | Shell Space | Now |
Ground - 4, 1st Floor - 4
The 2 spaces in this building must be leased together, for a total size of 4,955 SF (Contiguous Area):
| Size |
|
Ground - 4 - 4,326 SF
1st Floor - 4 - 629 SF
|
| Term |
| Negotiable |
| Rental Rate |
| Upon Request Upon Request Upon Request Upon Request |
| Space Use |
| Industrial |
| Condition |
| Shell Space |
| Available |
| Now |
Ground - 6, 1st Floor - 6
The 2 spaces in this building must be leased together, for a total size of 4,951 SF (Contiguous Area):
| Size |
|
Ground - 6 - 4,322 SF
1st Floor - 6 - 629 SF
|
| Term |
| Negotiable |
| Rental Rate |
| Upon Request Upon Request Upon Request Upon Request |
| Space Use |
| Industrial |
| Condition |
| Shell Space |
| Available |
| Now |
Ground - 8, 1st Floor - 8
The 2 spaces in this building must be leased together, for a total size of 4,951 SF (Contiguous Area):
| Size |
|
Ground - 8 - 4,322 SF
1st Floor - 8 - 629 SF
|
| Term |
| Negotiable |
| Rental Rate |
| Upon Request Upon Request Upon Request Upon Request |
| Space Use |
| Industrial |
| Condition |
| Shell Space |
| Available |
| Now |
Ground - 4, 1st Floor - 4
| Size |
Ground - 4 - 4,326 SF
1st Floor - 4 - 629 SF
|
| Term | Negotiable |
| Rental Rate | Upon Request |
| Space Use | Industrial |
| Condition | Shell Space |
| Available | Now |
This unit comprises 4,955 square feet of recently refurbished warehouse space with modern features including a new air conditioning system and LED lighting.
- Use Class: B2
- Natural Light
- Demised WC facilities
- Professional Lease
- New air-conditioning system
- 7m eaves height
- LED lighting with PIR sensors
- Includes 629 SF of dedicated office space
Ground - 6, 1st Floor - 6
| Size |
Ground - 6 - 4,322 SF
1st Floor - 6 - 629 SF
|
| Term | Negotiable |
| Rental Rate | Upon Request |
| Space Use | Industrial |
| Condition | Shell Space |
| Available | Now |
This unit comprises 4,951 square feet of recently refurbished warehouse space with modern features including a new air conditioning system and LED lighting.
- Use Class: B2
- Natural Light
- Demised WC facilities
- Professional Lease
- New air-conditioning system
- 7m eaves height
- LED lighting with PIR sensors
- Includes 629 SF of dedicated office space
Ground - 8, 1st Floor - 8
| Size |
Ground - 8 - 4,322 SF
1st Floor - 8 - 629 SF
|
| Term | Negotiable |
| Rental Rate | Upon Request |
| Space Use | Industrial |
| Condition | Shell Space |
| Available | Now |
This unit comprises 4,951 square feet of recently refurbished warehouse space with modern features including a new air conditioning system and LED lighting.
- Use Class: B2
- Natural Light
- Demised WC facilities
- Professional Lease
- New air-conditioning system
- 7m eaves height
- LED lighting with PIR sensors
- Includes 629 SF of dedicated office space
Property Overview
McDonald Business Park occupies a prominent position on the corner of Swallowdale Lane and Maylands Avenue (A4147), the principal route through the Maylands Employment Area. The estate is located 1.5 miles from Junction 8 of the M1 motorway, which provides direct access to Central London and the M25 motorway. Hemel Hempstead town centre lies approximately 2 miles to the southwest.
Warehouse FACILITY FACTS
Learn More About Renting Industrial Properties
Presented by

McDonald Way
Hmm, there seems to have been an error sending your message. Please try again.
Thanks! Your message was sent.



