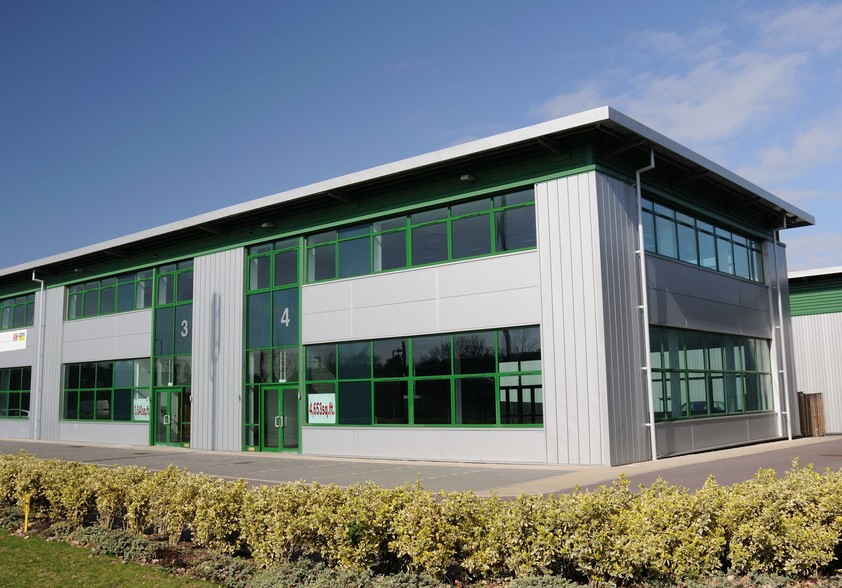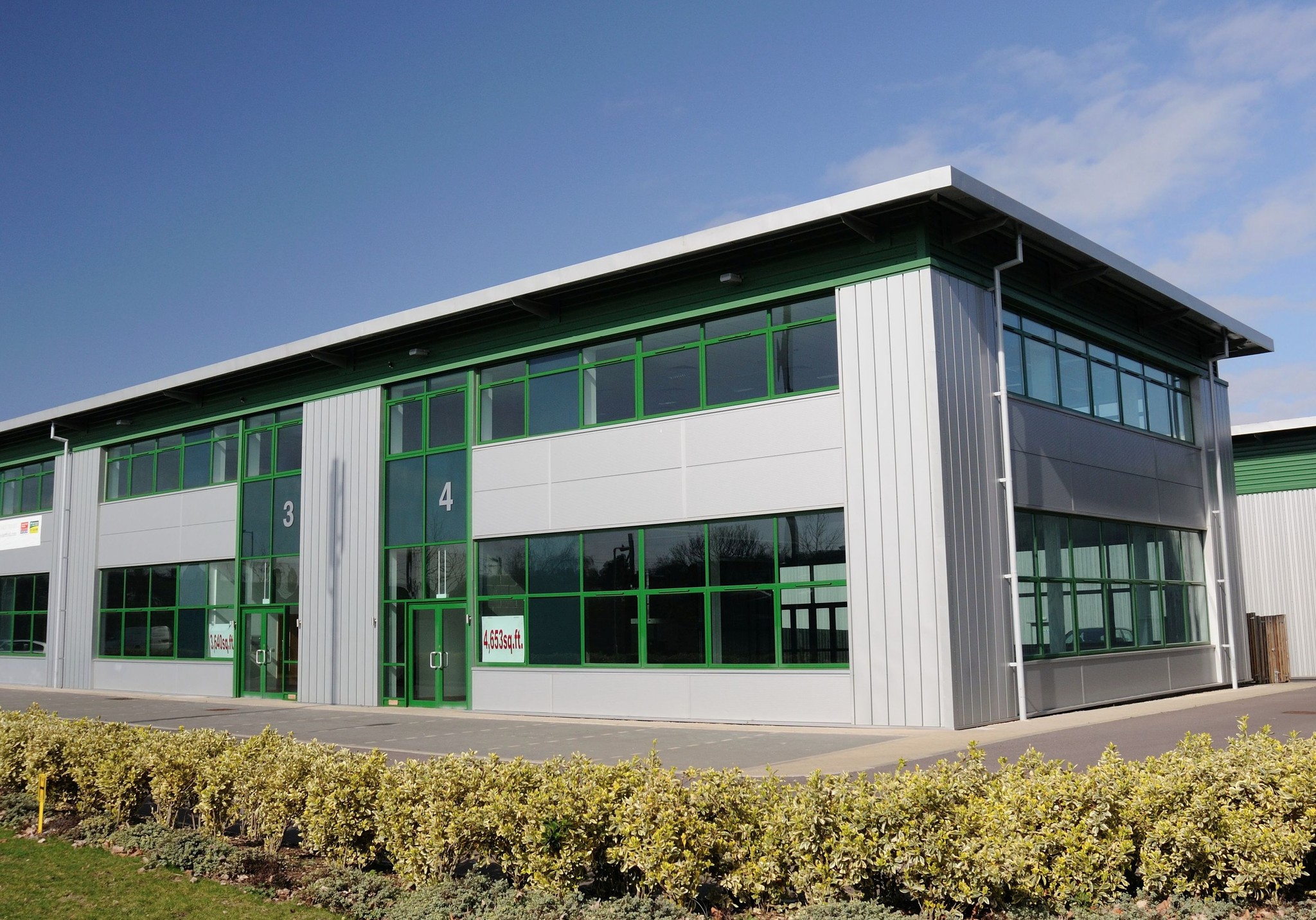
This feature is unavailable at the moment.
We apologize, but the feature you are trying to access is currently unavailable. We are aware of this issue and our team is working hard to resolve the matter.
Please check back in a few minutes. We apologize for the inconvenience.
- LoopNet Team
thank you

Your email has been sent!
Mead Ln
1,751 - 4,007 SF of Office Space Available in Hertford SG13 7AX

Highlights
- Highly prominent end of terrace position
- Amenities nearby
- Good road connections
Features
all available spaces(2)
Display Rental Rate as
- Space
- Size
- Term
- Rental Rate
- Space Use
- Condition
- Available
The opportunity comprises a modern and flexible hi-tech business and office building with the same being laid out over ground and first floors. At ground floor there is a main open plan area, a glazed partitioned meeting room and 2 smaller call/meet rooms. There is a further room to the rear currently used for storage purposes although fully suited to the provision of additional office and/or showroom space. There is a large open plan kitchen, rest and staff breakout area. At first floor there is a large open plan area, 2 glazed board/meet rooms and 2 call rooms.
- Use Class: E
- Open Floor Plan Layout
- Can be combined with additional space(s) for up to 4,007 SF of adjacent space
- Reception Area
- Raised Floor
- Impressive kitchen/staff breakout area
- Security entry phone system
- Fully Built-Out as Standard Office
- Fits 5 - 15 People
- Central Air Conditioning
- Security System
- Demised WC facilities
- Vertical window blinds
The opportunity comprises a modern and flexible hi-tech business and office building with the same being laid out over ground and first floors. At ground floor there is a main open plan area, a glazed partitioned meeting room and 2 smaller call/meet rooms. There is a further room to the rear currently used for storage purposes although fully suited to the provision of additional office and/or showroom space. There is a large open plan kitchen, rest and staff breakout area. At first floor there is a large open plan area, 2 glazed board/meet rooms and 2 call rooms.
- Use Class: E
- Open Floor Plan Layout
- Can be combined with additional space(s) for up to 4,007 SF of adjacent space
- Reception Area
- Raised Floor
- Impressive kitchen/staff breakout area
- Security entry phone system
- Fully Built-Out as Standard Office
- Fits 6 - 19 People
- Central Air Conditioning
- Security System
- Demised WC facilities
- Vertical window blinds
| Space | Size | Term | Rental Rate | Space Use | Condition | Available |
| Ground, Ste 1 | 1,751 SF | Negotiable | $19.66 /SF/YR $1.64 /SF/MO $211.57 /m²/YR $17.63 /m²/MO $2,868 /MO $34,416 /YR | Office | Full Build-Out | Now |
| 1st Floor, Ste 1 | 2,256 SF | Negotiable | $18.65 /SF/YR $1.55 /SF/MO $200.73 /m²/YR $16.73 /m²/MO $3,506 /MO $42,071 /YR | Office | Full Build-Out | Now |
Ground, Ste 1
| Size |
| 1,751 SF |
| Term |
| Negotiable |
| Rental Rate |
| $19.66 /SF/YR $1.64 /SF/MO $211.57 /m²/YR $17.63 /m²/MO $2,868 /MO $34,416 /YR |
| Space Use |
| Office |
| Condition |
| Full Build-Out |
| Available |
| Now |
1st Floor, Ste 1
| Size |
| 2,256 SF |
| Term |
| Negotiable |
| Rental Rate |
| $18.65 /SF/YR $1.55 /SF/MO $200.73 /m²/YR $16.73 /m²/MO $3,506 /MO $42,071 /YR |
| Space Use |
| Office |
| Condition |
| Full Build-Out |
| Available |
| Now |
Ground, Ste 1
| Size | 1,751 SF |
| Term | Negotiable |
| Rental Rate | $19.66 /SF/YR |
| Space Use | Office |
| Condition | Full Build-Out |
| Available | Now |
The opportunity comprises a modern and flexible hi-tech business and office building with the same being laid out over ground and first floors. At ground floor there is a main open plan area, a glazed partitioned meeting room and 2 smaller call/meet rooms. There is a further room to the rear currently used for storage purposes although fully suited to the provision of additional office and/or showroom space. There is a large open plan kitchen, rest and staff breakout area. At first floor there is a large open plan area, 2 glazed board/meet rooms and 2 call rooms.
- Use Class: E
- Fully Built-Out as Standard Office
- Open Floor Plan Layout
- Fits 5 - 15 People
- Can be combined with additional space(s) for up to 4,007 SF of adjacent space
- Central Air Conditioning
- Reception Area
- Security System
- Raised Floor
- Demised WC facilities
- Impressive kitchen/staff breakout area
- Vertical window blinds
- Security entry phone system
1st Floor, Ste 1
| Size | 2,256 SF |
| Term | Negotiable |
| Rental Rate | $18.65 /SF/YR |
| Space Use | Office |
| Condition | Full Build-Out |
| Available | Now |
The opportunity comprises a modern and flexible hi-tech business and office building with the same being laid out over ground and first floors. At ground floor there is a main open plan area, a glazed partitioned meeting room and 2 smaller call/meet rooms. There is a further room to the rear currently used for storage purposes although fully suited to the provision of additional office and/or showroom space. There is a large open plan kitchen, rest and staff breakout area. At first floor there is a large open plan area, 2 glazed board/meet rooms and 2 call rooms.
- Use Class: E
- Fully Built-Out as Standard Office
- Open Floor Plan Layout
- Fits 6 - 19 People
- Can be combined with additional space(s) for up to 4,007 SF of adjacent space
- Central Air Conditioning
- Reception Area
- Security System
- Raised Floor
- Demised WC facilities
- Impressive kitchen/staff breakout area
- Vertical window blinds
- Security entry phone system
Property Overview
1 Centrus holds an attractive and prominent roadside location with frontage directly onto the Mead Lane commercial area of Hertford approximately half a mile to the immediate east of the thriving town centre and Hertford East main line railway station. There is near immediate access out on the dual carriageway A414 at the Tesco junction with the same providing M11 connections at Harlow and westward A1M/M1 connections at Hatfield and beyond. There are continual dual carriageway connections through to the A10 and subsequently the M25, junction 25, 8 miles to the south. Access to the rail network is provided from both Hertford North and Hertford East stations with the former having a London Kings Cross service and the latter with a London Liverpool Street service via Tottenham Hale with its Victoria Line underground connections. London Stansted and Luton International Airports are each within an approximate 20 mile/40 minutes drive time.
Warehouse FACILITY FACTS
Learn More About Renting Office Space
Presented by

Mead Ln
Hmm, there seems to have been an error sending your message. Please try again.
Thanks! Your message was sent.


