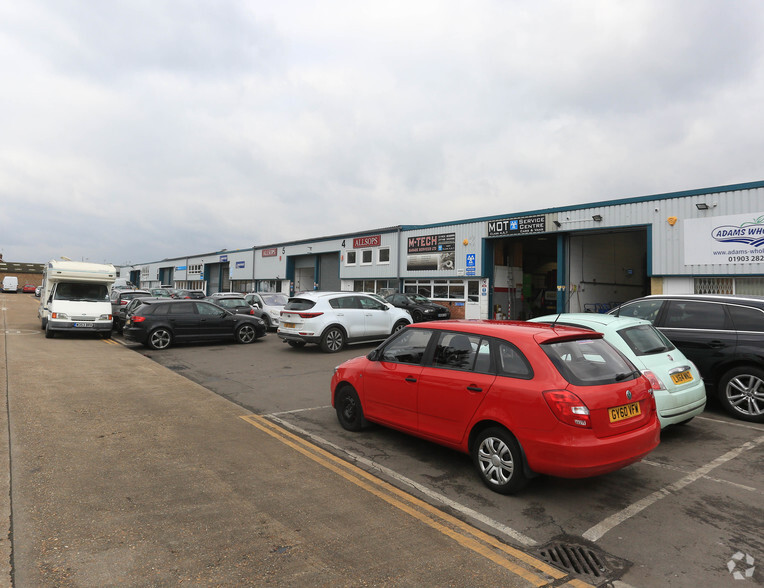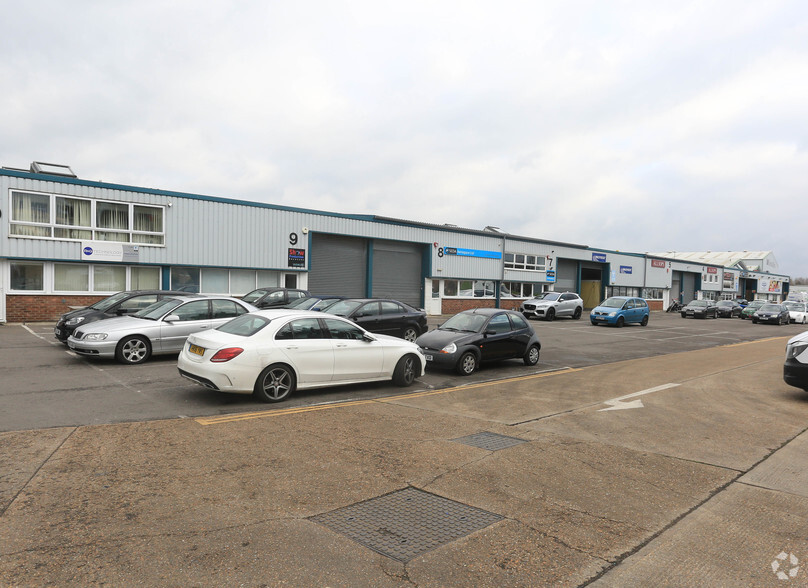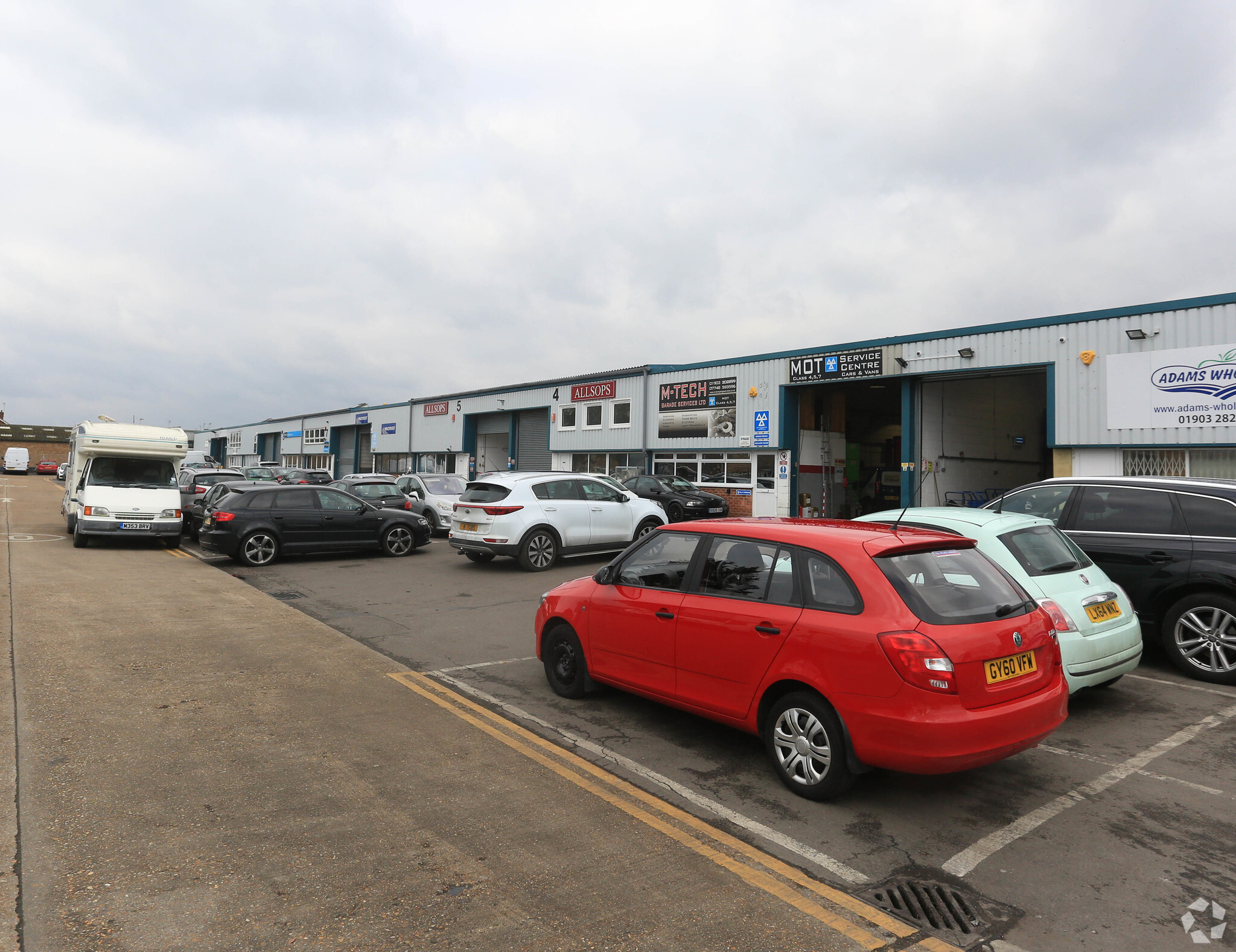
This feature is unavailable at the moment.
We apologize, but the feature you are trying to access is currently unavailable. We are aware of this issue and our team is working hard to resolve the matter.
Please check back in a few minutes. We apologize for the inconvenience.
- LoopNet Team
thank you

Your email has been sent!
Silverdale Meadow Rd
4,273 SF of Flex Space Available in Worthing BN11 2RZ


Highlights
- Established trading location.
- Versatile us.
- Excellent transport links.
Features
all available space(1)
Display Rental Rate as
- Space
- Size
- Term
- Rental Rate
- Space Use
- Condition
- Available
The 2 spaces in this building must be leased together, for a total size of 4,273 SF (Contiguous Area):
The unit which has just been refurbished to a high standard forms part of a terrace of light industrial and warehouse units. The unit is of portal frame construction with part brick and blockwork elevation with metal cladding on the upper sections under a pitched roof which has recently been over-roofed with a modern metal profile roof. Internally, the unit is laid out to provide an open warehouse/production area together with offices, kitchen and separate ladies and gents WC facilities at ground floor. There is LED lighting in the warehouse. Within the warehouse/production area there is an eaves height of 4.7m (15ft 5in). Access for loading purposes is via a full height electric roller shutter door. In addition, there is a separate pedestrian entrance door leading into the ground floor reception/office areas. At first floor, additional open plan offices have been created together with a mezzanine storage area. At the rear of the unit there is an enclosed secure yard with 2 containers, both of which have lighting and electrical supplies.
- Use Class: B2
- Central Heating System
- Security System
- Secure Storage
- Demised WC facilities
- 9 car parking spaces.
- Recently refurbished.
- Includes 949 SF of dedicated office space
- Kitchen
- Closed Circuit Television Monitoring (CCTV)
- Automatic Blinds
- Smoke Detector
- 3 phase power.
- Includes 933 SF of dedicated office space
| Space | Size | Term | Rental Rate | Space Use | Condition | Available |
| Ground - 10, 1st Floor - 10 | 4,273 SF | Negotiable | $13.42 /SF/YR $1.12 /SF/MO $57,364 /YR $4,780 /MO | Flex | Partial Build-Out | 30 Days |
Ground - 10, 1st Floor - 10
The 2 spaces in this building must be leased together, for a total size of 4,273 SF (Contiguous Area):
| Size |
|
Ground - 10 - 3,340 SF
1st Floor - 10 - 933 SF
|
| Term |
| Negotiable |
| Rental Rate |
| $13.42 /SF/YR $1.12 /SF/MO $57,364 /YR $4,780 /MO |
| Space Use |
| Flex |
| Condition |
| Partial Build-Out |
| Available |
| 30 Days |
Ground - 10, 1st Floor - 10
| Size |
Ground - 10 - 3,340 SF
1st Floor - 10 - 933 SF
|
| Term | Negotiable |
| Rental Rate | $13.42 /SF/YR |
| Space Use | Flex |
| Condition | Partial Build-Out |
| Available | 30 Days |
The unit which has just been refurbished to a high standard forms part of a terrace of light industrial and warehouse units. The unit is of portal frame construction with part brick and blockwork elevation with metal cladding on the upper sections under a pitched roof which has recently been over-roofed with a modern metal profile roof. Internally, the unit is laid out to provide an open warehouse/production area together with offices, kitchen and separate ladies and gents WC facilities at ground floor. There is LED lighting in the warehouse. Within the warehouse/production area there is an eaves height of 4.7m (15ft 5in). Access for loading purposes is via a full height electric roller shutter door. In addition, there is a separate pedestrian entrance door leading into the ground floor reception/office areas. At first floor, additional open plan offices have been created together with a mezzanine storage area. At the rear of the unit there is an enclosed secure yard with 2 containers, both of which have lighting and electrical supplies.
- Use Class: B2
- Includes 949 SF of dedicated office space
- Central Heating System
- Kitchen
- Security System
- Closed Circuit Television Monitoring (CCTV)
- Secure Storage
- Automatic Blinds
- Demised WC facilities
- Smoke Detector
- 9 car parking spaces.
- 3 phase power.
- Recently refurbished.
- Includes 933 SF of dedicated office space
Property Overview
The property comprises industrial units arranged over ground and mezzanine floors, of steel frame construction with brick and clad elevations with pitched roof over. The property is located due east of Worthing Town Centre. It links with the A27 South Coast Trunk Road via Ham Road/Dominion Road/Sompting Road and to the A259 Coast Road via Brougham Road.
PROPERTY FACTS
Learn More About Renting Flex Space
Presented by

Silverdale | Meadow Rd
Hmm, there seems to have been an error sending your message. Please try again.
Thanks! Your message was sent.




