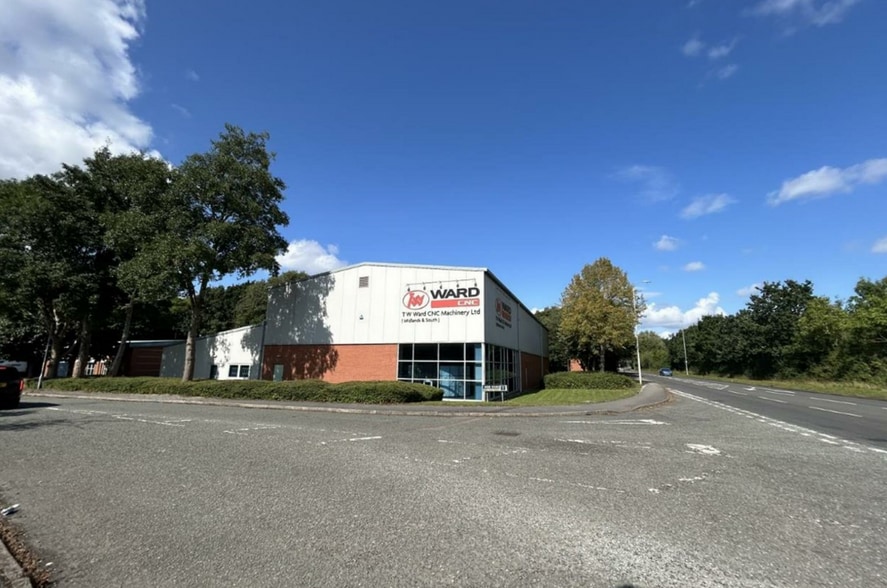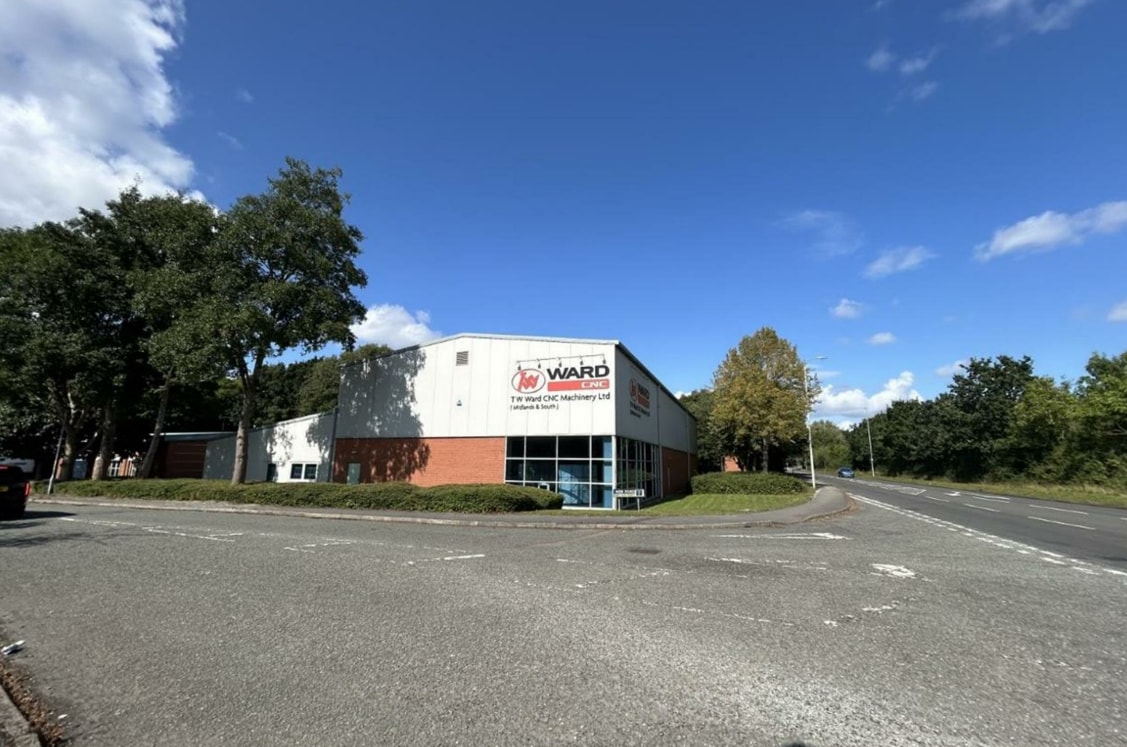
This feature is unavailable at the moment.
We apologize, but the feature you are trying to access is currently unavailable. We are aware of this issue and our team is working hard to resolve the matter.
Please check back in a few minutes. We apologize for the inconvenience.
- LoopNet Team
thank you

Your email has been sent!
Meir Rd
13,547 SF of Industrial Space Available in Redditch B98 7SY

HIGHLIGHTS
- Good access to the Warwick Highway (A4189)
- Excellent road links with Junction 2 of the M42 Motorway
- Located on an established Commercial Estate
FEATURES
ALL AVAILABLE SPACE(1)
Display Rental Rate as
- SPACE
- SIZE
- TERM
- RENTAL RATE
- SPACE USE
- CONDITION
- AVAILABLE
The 2 spaces in this building must be leased together, for a total size of 13,547 SF (Contiguous Area):
Main Factory/Warehouse area measuring 41.5m x 7.4m, benefitting from an eave’s height of some 7.7m.The area benefits from a prominent display frontage to Old Forge Drive with vehicle access via an ‘up andover’ door to the Yard. The total Gross Internal floor Area is 12,404 sq ft(1,153 sqm). In addition, there is a mezzanine floor within the works area of a further 1,143 sq ft (106 sqm).
- Use Class: B2
- Common Parts WC Facilities
- Private Offices area
- Meeting Room facility
- Kitchen
- Separate male and female WCs
- Kitchenette facilities
| Space | Size | Term | Rental Rate | Space Use | Condition | Available |
| Ground, Mezzanine | 13,547 SF | 5 Years | $9.57 /SF/YR $0.80 /SF/MO $129,620 /YR $10,802 /MO | Industrial | Full Build-Out | Now |
Ground, Mezzanine
The 2 spaces in this building must be leased together, for a total size of 13,547 SF (Contiguous Area):
| Size |
|
Ground - 12,404 SF
Mezzanine - 1,143 SF
|
| Term |
| 5 Years |
| Rental Rate |
| $9.57 /SF/YR $0.80 /SF/MO $129,620 /YR $10,802 /MO |
| Space Use |
| Industrial |
| Condition |
| Full Build-Out |
| Available |
| Now |
Ground, Mezzanine
| Size |
Ground - 12,404 SF
Mezzanine - 1,143 SF
|
| Term | 5 Years |
| Rental Rate | $9.57 /SF/YR |
| Space Use | Industrial |
| Condition | Full Build-Out |
| Available | Now |
Main Factory/Warehouse area measuring 41.5m x 7.4m, benefitting from an eave’s height of some 7.7m.The area benefits from a prominent display frontage to Old Forge Drive with vehicle access via an ‘up andover’ door to the Yard. The total Gross Internal floor Area is 12,404 sq ft(1,153 sqm). In addition, there is a mezzanine floor within the works area of a further 1,143 sq ft (106 sqm).
- Use Class: B2
- Kitchen
- Common Parts WC Facilities
- Separate male and female WCs
- Private Offices area
- Kitchenette facilities
- Meeting Room facility
PROPERTY OVERVIEW
The Property comprises a detached, single-storey Factory/Warehouse with a built-on Office accommodation, built approximately 25 years ago to a high standard. The Property is located on an established Commercial Estate accessed from Old Forge Drive via Meir Road. Old Forge Drive provides access to the Warwick Highway (A4189) which is approximately half a mile north for the Property.
INDUSTRIAL FACILITY FACTS
Presented by

Meir Rd
Hmm, there seems to have been an error sending your message. Please try again.
Thanks! Your message was sent.


