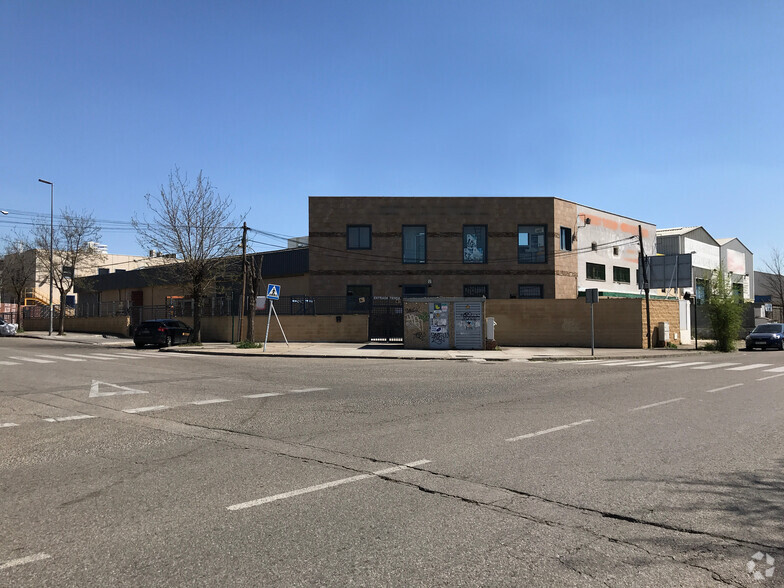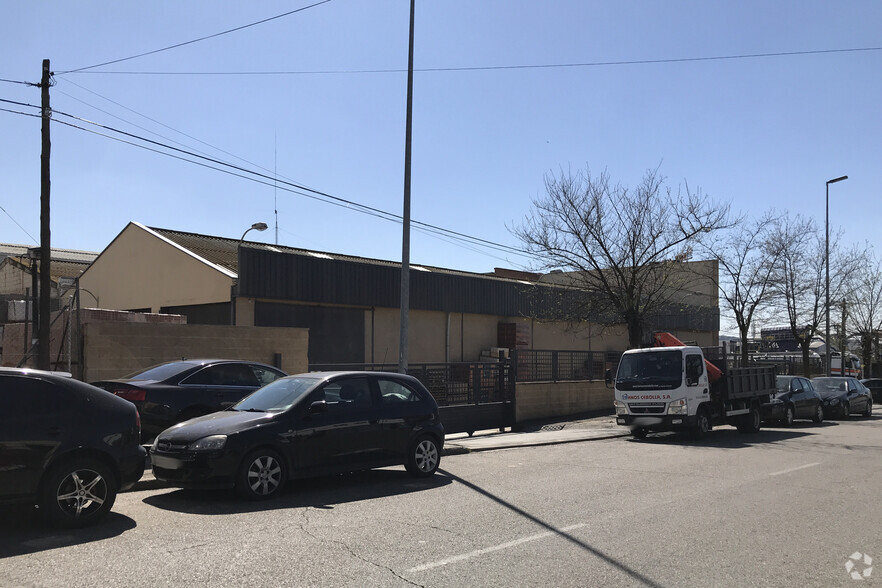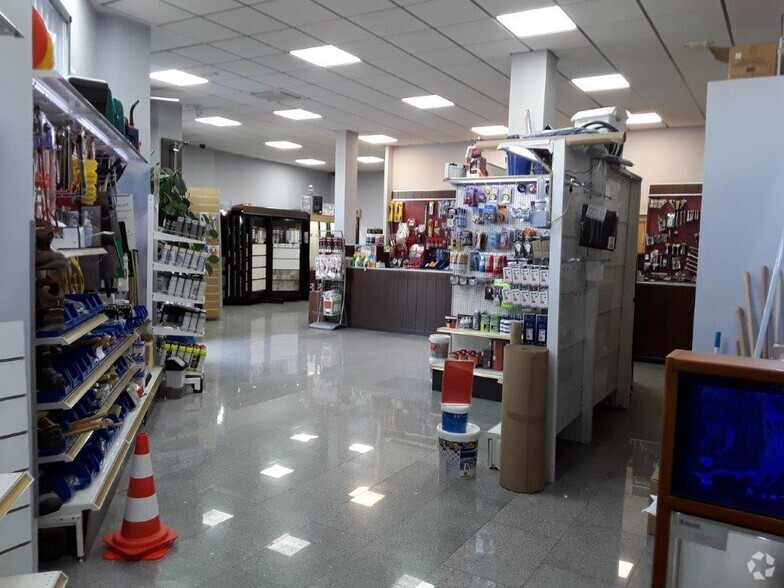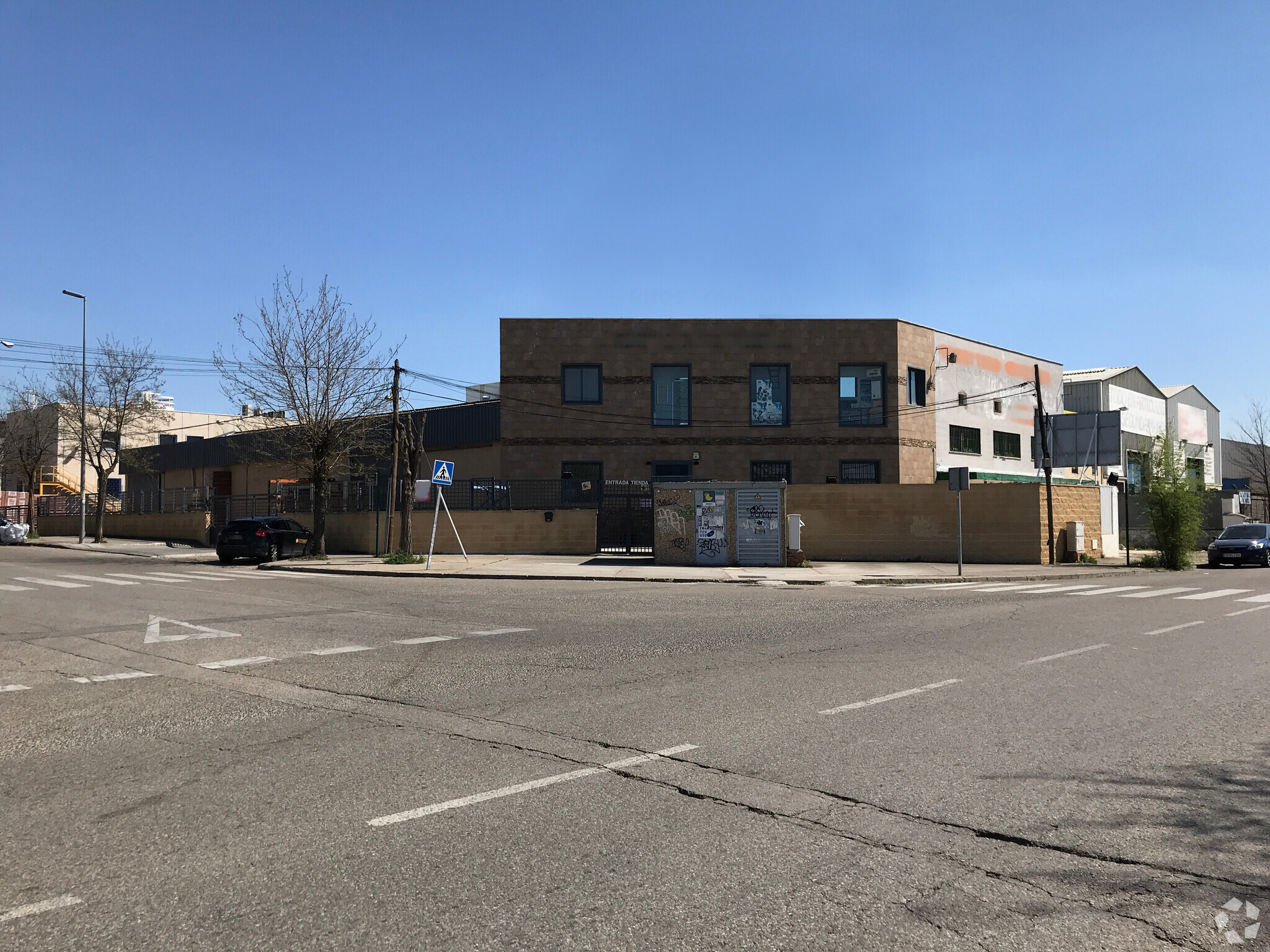Polígono Industrial Mejorada del Campo Norte 7,535 SF Vacant Industrial Building Mejorada del Campo, Madrid 28840 $1,131,582 ($150.18/SF)



Some information has been automatically translated.
INVESTMENT HIGHLIGHTS
- Large and versatile
- Located on the corner in busy streets of the Mejorada del Campo Industrial Estate
- Well connected
- Reformed in 2012
- Good state of conservation
PROPERTY FACTS
| Price | $1,131,582 |
| Price Per SF | $150.18 |
| Sale Type | Investment or Owner User |
| Property Type | Industrial |
| Building Class | C |
| Rentable Building Area | < 15,000 SF |
| Year Built/Renovated | 1980 - 1989/2010 - 2019 |
AMENITIES
- Courtyard
- Storage Space
- Natural Light
- Private Bathroom
- Air Conditioning
ABOUT MEJORADA DEL CAMPO, MAD 28840
Ref. 13464 Large industrial warehouse with commercial area located on the corner, with great visibility. It is located on a plot of 1,120 m2, with a backyard of 150 m2 and 700 m2 built that are distributed as follows: - Ground floor of 600 m2, of which 90 m2 are equipped as a store. - Open-plan mezzanine of 100 m2 with two separate toilets (ladies and gentlemen), with marble floors and air conditioning unit with hot-cold pump. The store/exhibition area has granite floors and Armstrong-type ceilings, with a brick façade covered with porcelain tile. The area dedicated to warehousing has two services and a 70 m2 attic, which can be dedicated to storage. The floors are made of polished concrete and the roofs are made of translucent sheet metal. Minimum height of 4.5 m and maximum of 6.5 m. It has 3 entrances with gates 4 meters wide by 4 meters high, very useful for loading and unloading. 2 are in the side yard and one in the backyard. The property was completely renovated in 2012, with a new LED lighting installation. It has a three-phase electrical connection, fire fighting installation with equipped fire hydrant (BIE) and fire extinguishers. It is located at the confluence of Ebro and Castilla streets, on the corner, which gives it great visibility, in a busy and active area of a busy industrial estate, close to the town of Mejorada del Campo. It is well connected via the R3.




