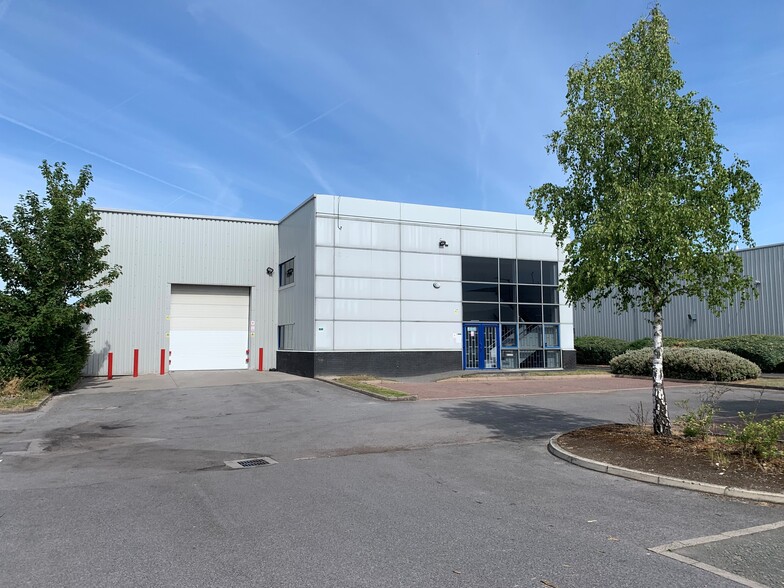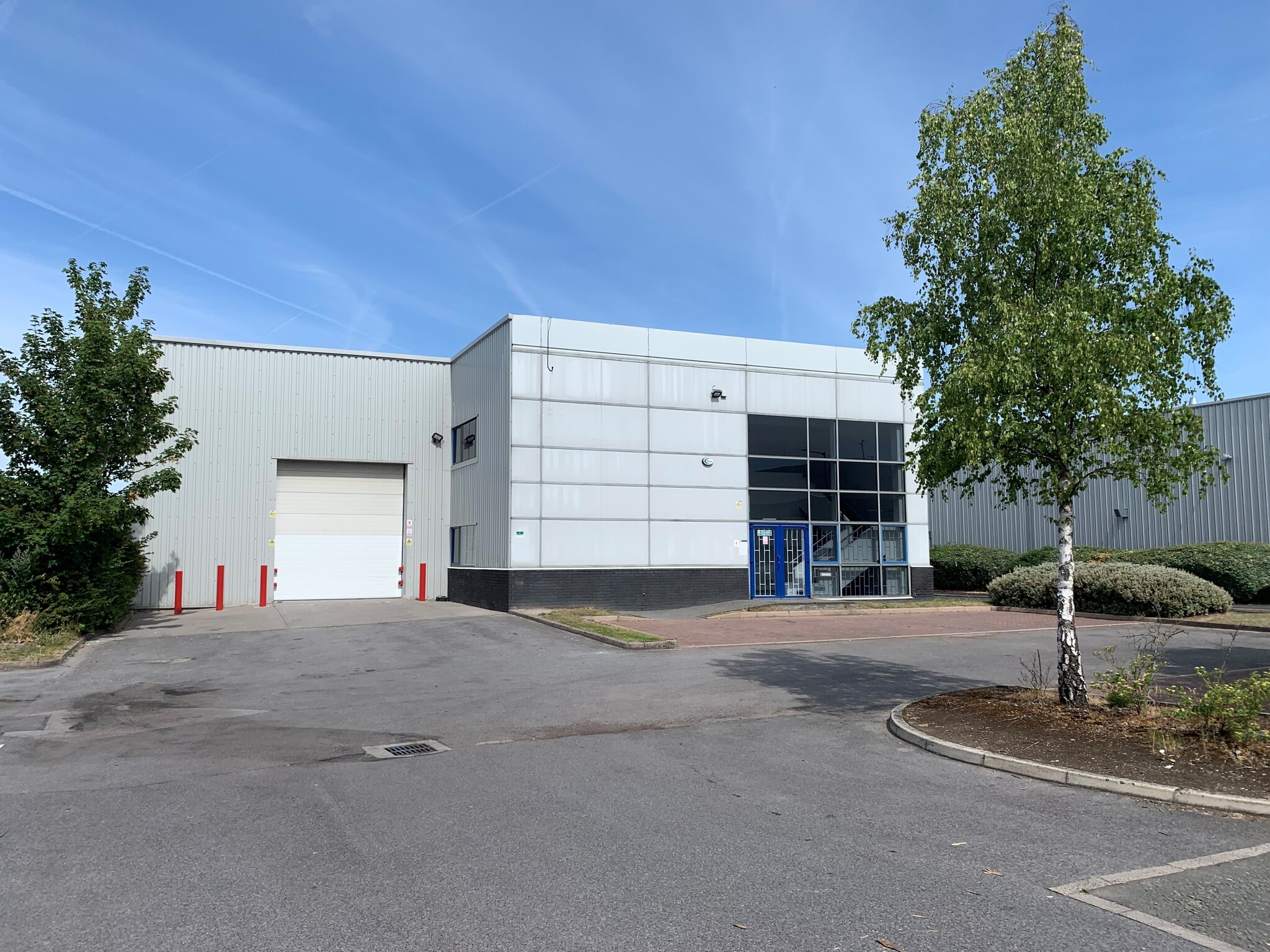
This feature is unavailable at the moment.
We apologize, but the feature you are trying to access is currently unavailable. We are aware of this issue and our team is working hard to resolve the matter.
Please check back in a few minutes. We apologize for the inconvenience.
- LoopNet Team
Mercury Way
Manchester M41 2LR
Property For Lease

ASSIGNMENT HIGHLIGHTS
- Located just 0.7 miles from J9 of the M60 Motorway.
- Secure site with 12 car parking spaces.
- Benefits from one electronic access loading door.
PROPERTY OVERVIEW
The property comprises a detached industrial unit of steel portal frame construction with profile metal cladding. Towards the front of the property is office accommodation over two floors, with suspended ceilings, incorporating fluorescent strip lighting. The property is located just off Barton Dock Road in Trafford Park, close to Junctions 9 and 10 of the M60.
PROPERTY FACTS
| Property Type | Industrial | Rentable Building Area | 7,899 SF |
| Property Subtype | Service | Year Built | 2003 |
| Property Type | Industrial |
| Property Subtype | Service |
| Rentable Building Area | 7,899 SF |
| Year Built | 2003 |
FEATURES AND AMENITIES
- Security System
- Yard
- Automatic Blinds
UTILITIES
- Lighting - Fluorescent
ATTACHMENTS
| Marketing Brochure/Flyer |
Listing ID: 31542080
Date on Market: 4/18/2024
Last Updated:
Address: Mercury Way, Manchester M41 2LR
The Industrial Property at Mercury Way, Manchester, M41 2LR is no longer being advertised on LoopNet.com. Contact the broker for information on availability.
INDUSTRIAL PROPERTIES IN NEARBY NEIGHBORHOODS
NEARBY LISTINGS
- 1 Exchange Quay, Manchester
- 1 Atlantic St, Altrincham
- Anchorage Quay, Salford
- Anchorage Quay, Salford
- 19 Mason St, Manchester
- 89-95 Oldham St, Manchester
- 101 Fairfield St, Manchester
- 2 Handsworth St, Manchester
- Pencroft Way, Manchester
- Lloyd St N, Manchester
- 12-16 Church st, Manchester
- Westbrook Rd, Manchester
- George Richards Way, Altrincham
- Lever St, Manchester
- 58 Mosley St, Manchester

