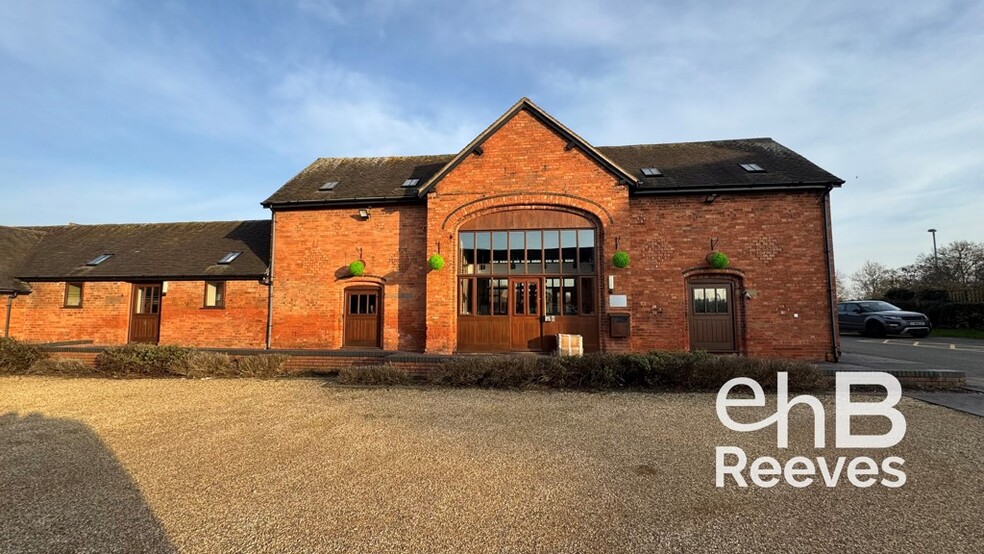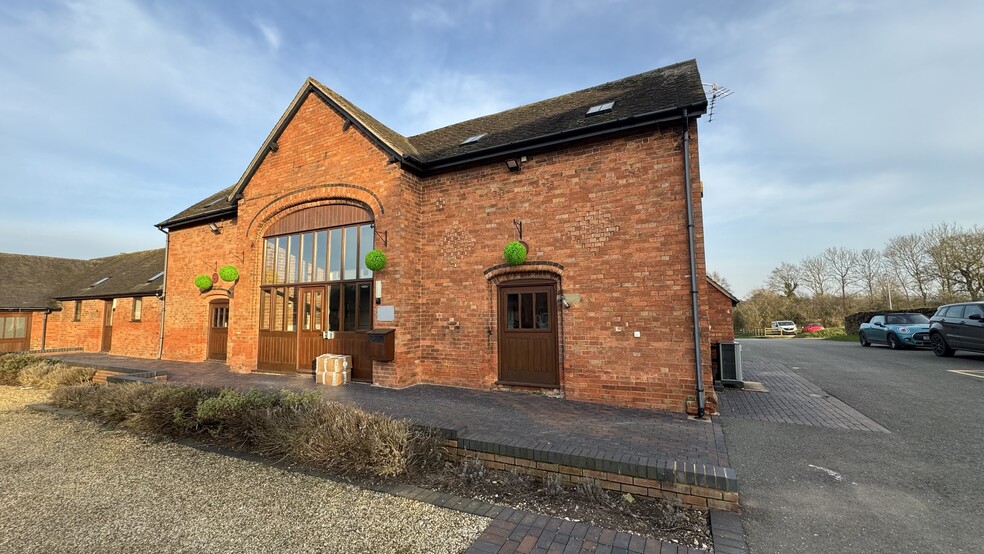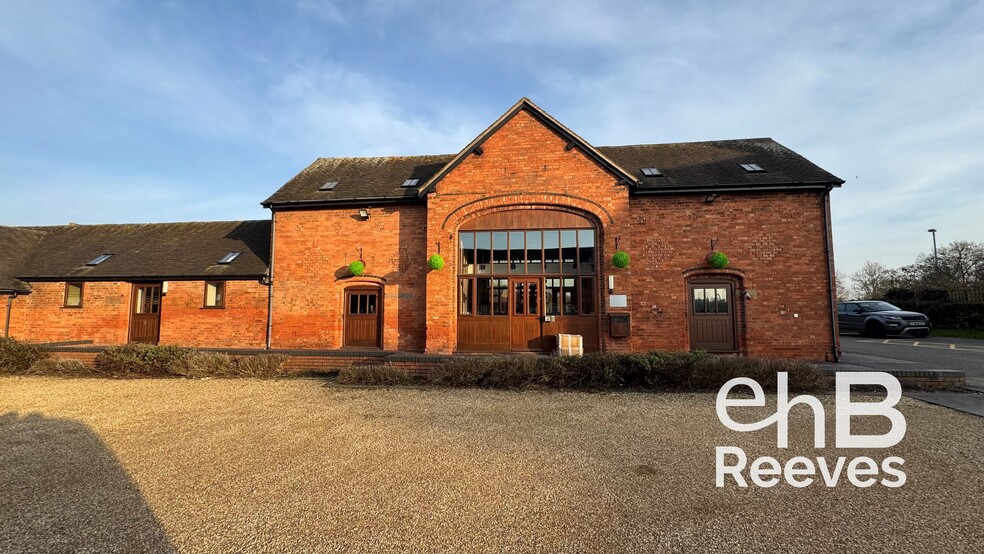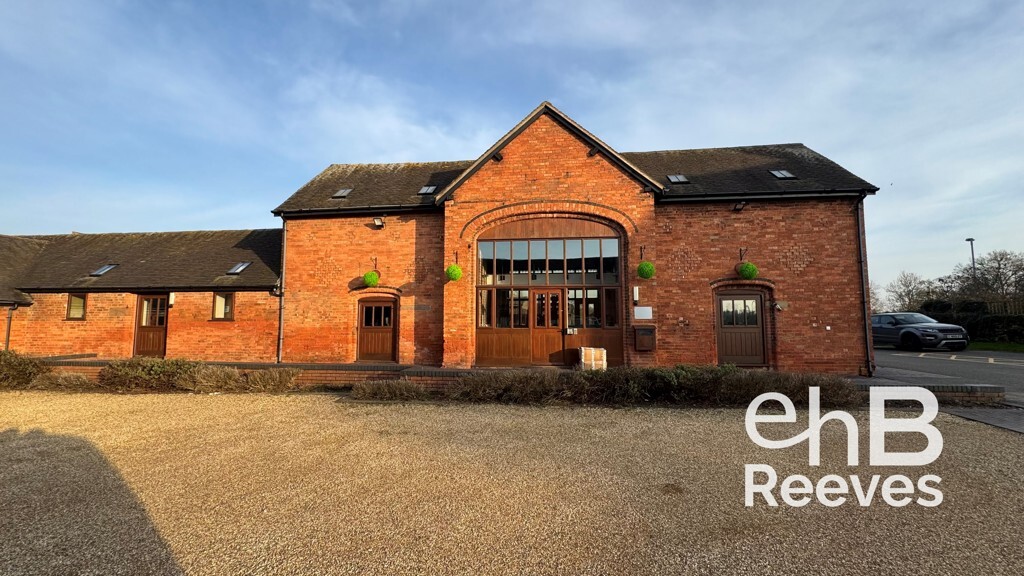Meriden Rd 827 - 1,654 SF of Office Space Available in Solihull B92 0BL



HIGHLIGHTS
- Strictly by prior appointment through ehB Reeves on 01926 888181.
- Measuring Approx. 1,654 sq ft
- On Site Car Parking Spaces
- Two-Storey Office Space in a Converted Barn
- Excellent Location - Rural Position Approx. 10 Minutes by Car from M6, M42 and NEC/Birmingham International Airport and Railway Station
ALL AVAILABLE SPACES(2)
Display Rental Rate as
- SPACE
- SIZE
- TERM
- RENTAL RATE
- SPACE USE
- CONDITION
- AVAILABLE
By way of a new full repairing and insuring lease for a minimum term of three years.
- Use Class: E
- Fits 3 - 7 People
- Can be combined with additional space(s) for up to 1,654 SF of adjacent space
- Fully Carpeted
- Two-storey office
- Comprises a series of offices and meeting rooms
- Mostly Open Floor Plan Layout
- Partitioned Offices
- Private Restrooms
- Natural Light
- Kitchen, toilet and shower facilities
By way of a new full repairing and insuring lease for a minimum term of three years.
- Use Class: E
- Fits 3 - 7 People
- Can be combined with additional space(s) for up to 1,654 SF of adjacent space
- Fully Carpeted
- Two-storey office
- Comprises a series of offices and meeting rooms
- Mostly Open Floor Plan Layout
- Partitioned Offices
- Private Restrooms
- Natural Light
- Kitchen, toilet and shower facilities
| Space | Size | Term | Rental Rate | Space Use | Condition | Available |
| Ground, Ste 5/6 | 827 SF | 3 Years | Upon Request | Office | Shell Space | Now |
| 1st Floor | 827 SF | 3 Years | Upon Request | Office | Shell Space | Now |
Ground, Ste 5/6
| Size |
| 827 SF |
| Term |
| 3 Years |
| Rental Rate |
| Upon Request |
| Space Use |
| Office |
| Condition |
| Shell Space |
| Available |
| Now |
1st Floor
| Size |
| 827 SF |
| Term |
| 3 Years |
| Rental Rate |
| Upon Request |
| Space Use |
| Office |
| Condition |
| Shell Space |
| Available |
| Now |
PROPERTY OVERVIEW
Patrick Farm Barns are a mixture of single and two-storey brick and tile buildings arranged in two linked courtyards. The barns are believed to date from the early 1800s. An 18th century farmhouse and adjacent modern buildings serve the continuing mixed farming enterprise. Unit 5/6 is a two-storey office and benefits from 3-compartment trunking, fluorescent lighting and exposed purlins and trusses. The accomodation comprises a series of offices and meeting rooms with kitchen, toilet and shower facilities
- 24 Hour Access
- Courtyard
- Storage Space
PROPERTY FACTS
SELECT TENANTS
- FLOOR
- TENANT NAME
- INDUSTRY
- GRND
- Reform Pilates Studios Ltd
- Services








