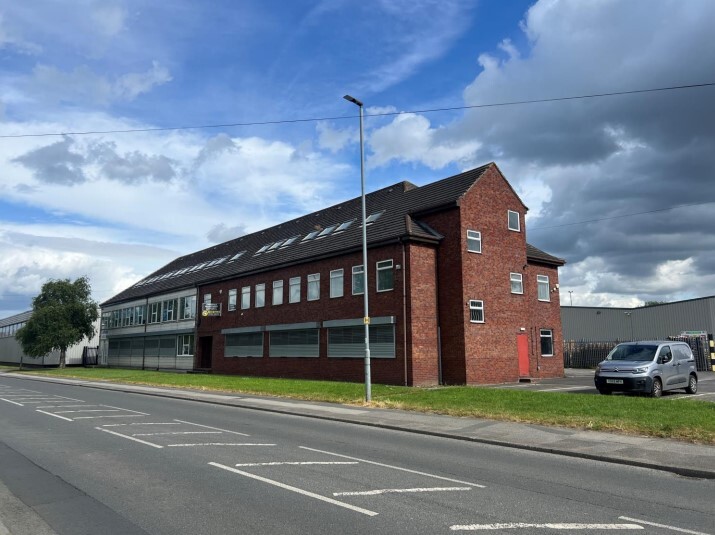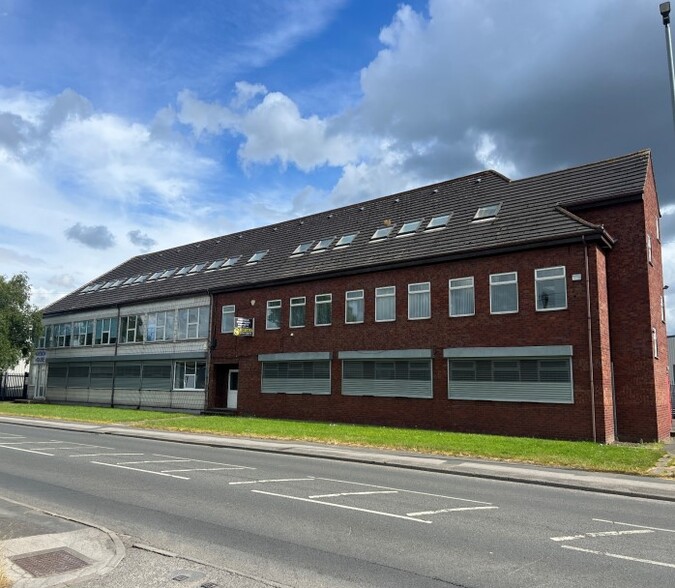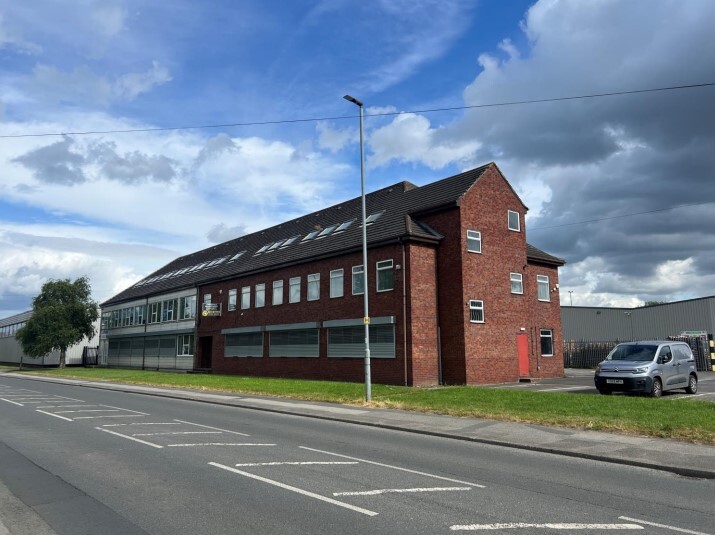Tayson House Methley Rd 15,876 SF 46% Leased Office Building Castleford WF10 1PA $1,300,114 ($81.89/SF)



INVESTMENT HIGHLIGHTS
- Prominent location
- Equidistant between Junctions 31 and 32 of the M62
- Established commercial location
EXECUTIVE SUMMARY
Internally the east wing comprises 12 quality office suites over both ground and first floor with kitchen and WC facilities on each floor, at second floor there is a large open plan office suite with two private offices, kitchenette and WCs. The west wing comprises 3 large open plan
modern air-conditioned office suites with WC’s and kitchenette on each floor.
Externally the property benefits from electric security shutters over all of the ground floor windows. The car park to the west side and rear of the property provides ample parking for approximately 30 vehicles.
PROPERTY FACTS
AMENITIES
- Kitchen
- Storage Space
- Central Heating
- DDA Compliant
- Fully Carpeted
- Drop Ceiling
SPACE AVAILABILITY
- SPACE
- SIZE
- SPACE USE
- CONDITION
- AVAILABLE
Tayson House is a multi-tenanted 3 storey office building offering a range of quality office space. The ground, first and second floor comprises 5,936 Sq ft of accommodation on the West wing of Tayson house.
Tayson House is a multi-tenanted 3 storey office building offering a range of quality office space. Office suites available from 337 – 775 sq.ft (31.28 – 72.01 sq.m)
- 1st Fl-Ste 9
- 391 SF
- Office
- -
- Now
Tayson House is a multi-tenanted 3 storey office building offering a range of quality office space. The ground, first and second floor comprises 5,936 Sq ft of accommodation on the West wing of Tayson house.
Tayson House is a multi-tenanted 3 storey office building offering a range of quality office space. The suite comprises a largely open plan office suite with 2 small private office/meeting rooms, a kitchenette and male and female WC facilities
Tayson House is a multi-tenanted 3 storey office building offering a range of quality office space. The ground, first and second floor comprises 5,936 Sq ft of accommodation on the West wing of Tayson house.
| Space | Size | Space Use | Condition | Available |
| Ground-Ste West wing | 2,163 SF | Office | Full Build-Out | Now |
| 1st Fl-Ste 11 | 385 SF | Office | Partial Build-Out | Now |
| 1st Fl-Ste 9 | 391 SF | Office | - | Now |
| 1st Fl-Ste West wing | 2,064 SF | Office | Full Build-Out | Now |
| 2nd Fl-Ste East | 1,858 SF | Office | Full Build-Out | Now |
| 2nd Fl-Ste West wing | 1,709 SF | Office | Full Build-Out | Now |
Ground-Ste West wing
| Size |
| 2,163 SF |
| Space Use |
| Office |
| Condition |
| Full Build-Out |
| Available |
| Now |
1st Fl-Ste 11
| Size |
| 385 SF |
| Space Use |
| Office |
| Condition |
| Partial Build-Out |
| Available |
| Now |
1st Fl-Ste 9
| Size |
| 391 SF |
| Space Use |
| Office |
| Condition |
| - |
| Available |
| Now |
1st Fl-Ste West wing
| Size |
| 2,064 SF |
| Space Use |
| Office |
| Condition |
| Full Build-Out |
| Available |
| Now |
2nd Fl-Ste East
| Size |
| 1,858 SF |
| Space Use |
| Office |
| Condition |
| Full Build-Out |
| Available |
| Now |
2nd Fl-Ste West wing
| Size |
| 1,709 SF |
| Space Use |
| Office |
| Condition |
| Full Build-Out |
| Available |
| Now |











