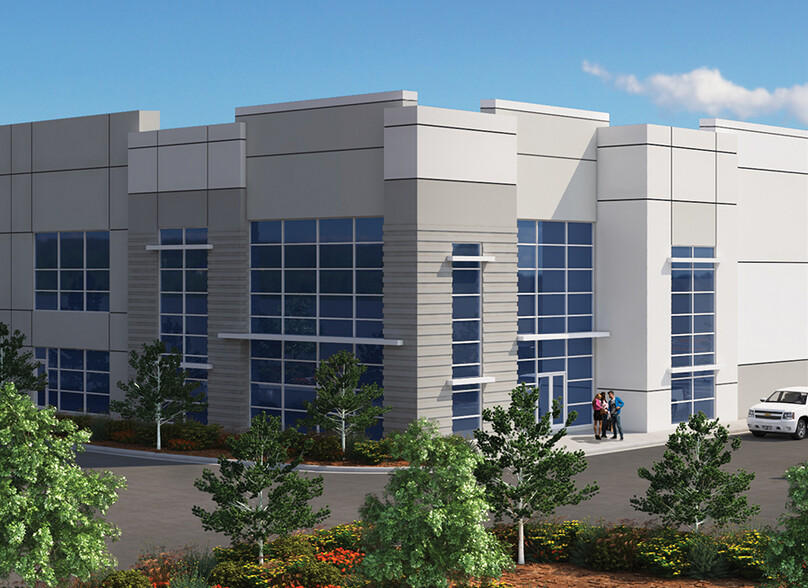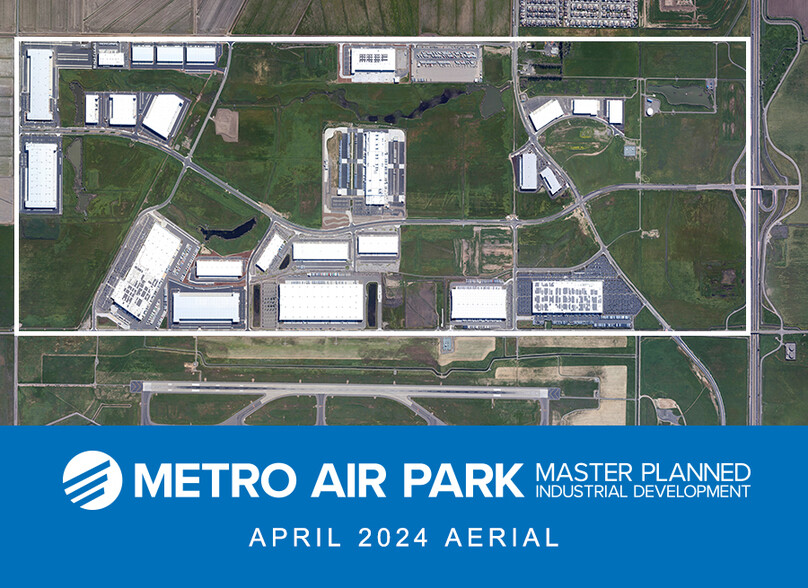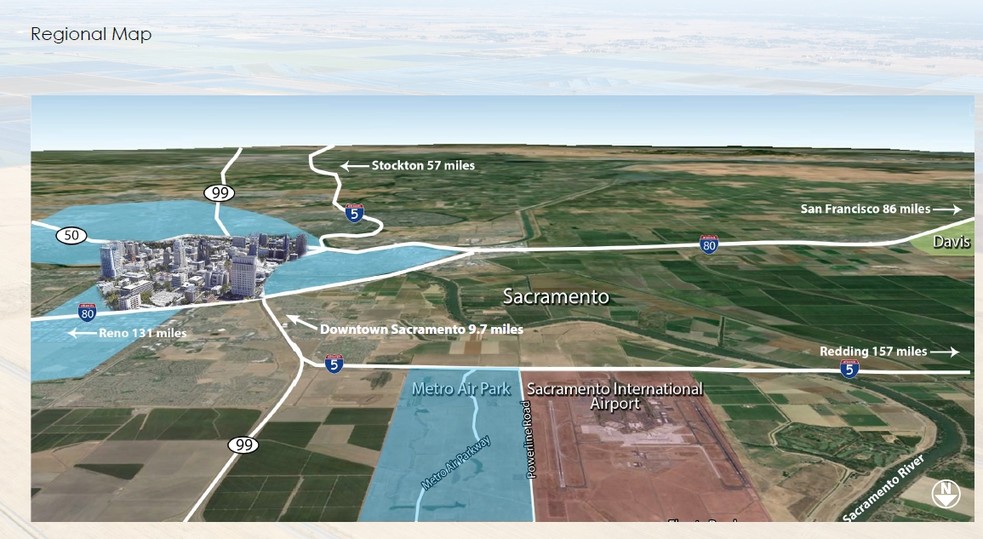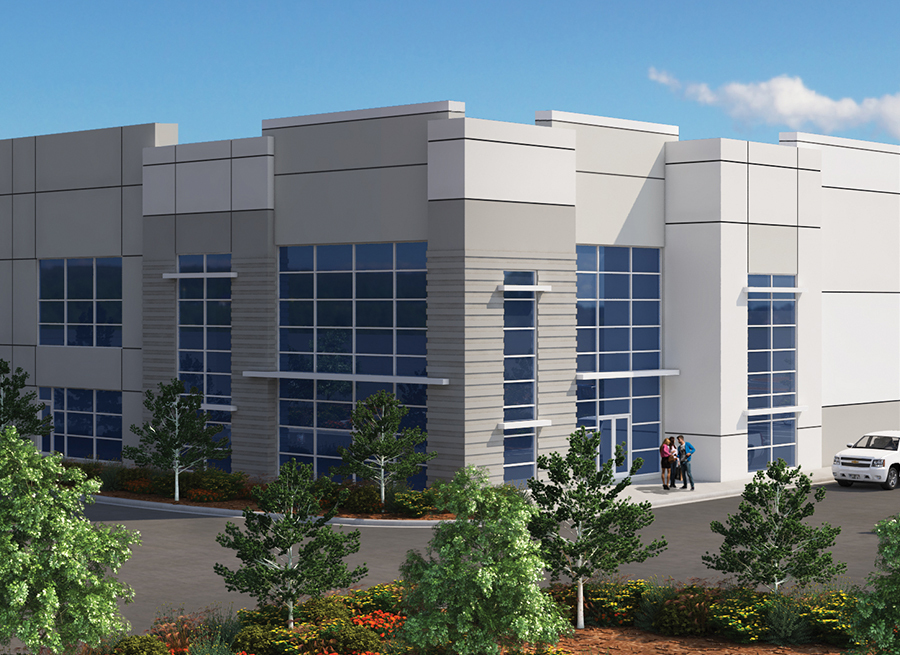
This feature is unavailable at the moment.
We apologize, but the feature you are trying to access is currently unavailable. We are aware of this issue and our team is working hard to resolve the matter.
Please check back in a few minutes. We apologize for the inconvenience.
- LoopNet Team
thank you

Your email has been sent!
Bldg 17 Metro Air Pky
207,600 - 415,200 SF of Industrial Space Available in Sacramento, CA 95837



Features
all available space(1)
Display Rental Rate as
- Space
- Size
- Term
- Rental Rate
- Space Use
- Condition
- Available
- 60 Loading Docks
| Space | Size | Term | Rental Rate | Space Use | Condition | Available |
| 1st Floor - 100 | 207,600-415,200 SF | Negotiable | Upon Request Upon Request Upon Request Upon Request | Industrial | - | Now |
1st Floor - 100
| Size |
| 207,600-415,200 SF |
| Term |
| Negotiable |
| Rental Rate |
| Upon Request Upon Request Upon Request Upon Request |
| Space Use |
| Industrial |
| Condition |
| - |
| Available |
| Now |
1st Floor - 100
| Size | 207,600-415,200 SF |
| Term | Negotiable |
| Rental Rate | Upon Request |
| Space Use | Industrial |
| Condition | - |
| Available | Now |
- 60 Loading Docks
Property Overview
Building SF: 415,200 Divisible SF: 207,600 Office: To Suit Building Type: Cross-Dock Facility Building Dimensions: 520' x 744' Parcel Size: 22.21 acres Coverage: 42.9% Dock Doors: 60 - 9' x 10' Grade Level Doors: 4 - 12' x 14' Column Spacing: 56' x 60', Speedbay 60' Clear Height: 36' Slab: 6" Concrete w/ #4 Rebar 24" OCEW Roof: TPO 20-year Specification Electrical: 4,000 amps, 480/277v, 3P, 4 wire Fire Suppression: ESFR Skylights: Single Dome at 1% LED Lighting: To Suit Truck Courts: 185' Bldg. to Edge Auto Parking: 476
Warehouse FACILITY FACTS
Presented by

Bldg 17 | Metro Air Pky
Hmm, there seems to have been an error sending your message. Please try again.
Thanks! Your message was sent.






