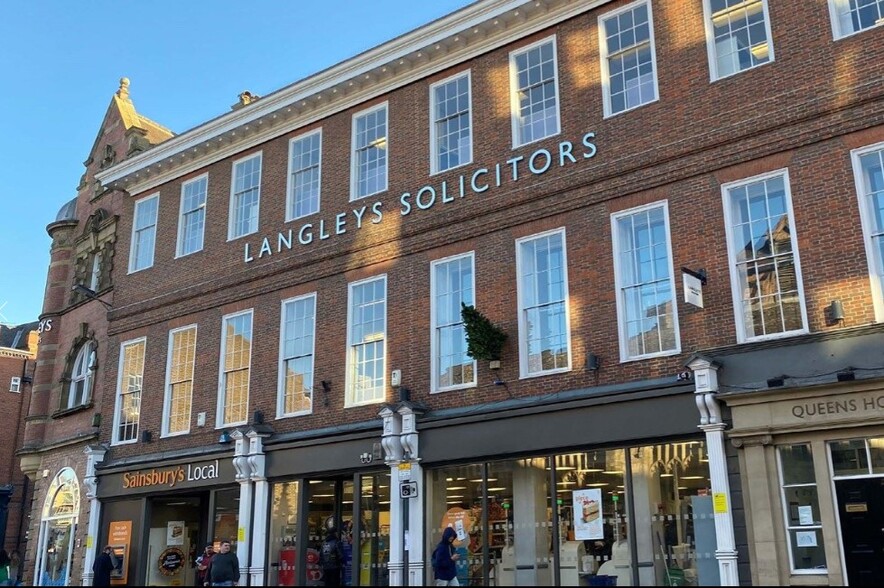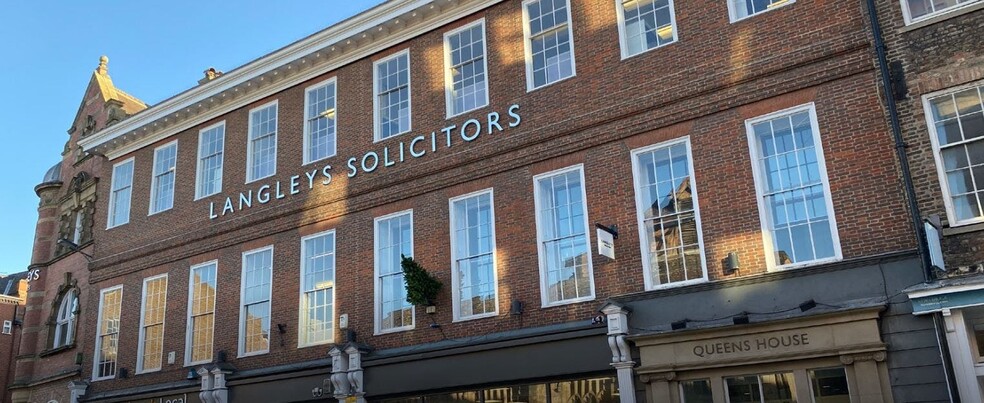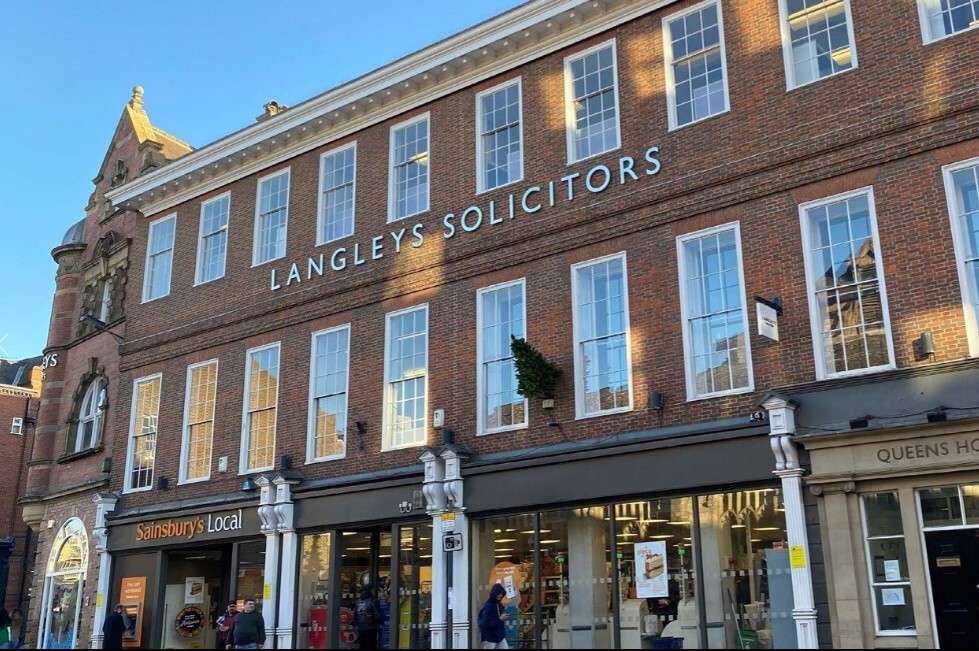Queens House Micklegate 266 - 20,556 SF of Assignment Available in York YO1 6JH


ASSIGNMENT HIGHLIGHTS
- Predominantly open plan accomondation
- Fully Carpeted
- Air conditioning
- Gas fir central heating
ALL AVAILABLE SPACES(5)
Display Rental Rate as
- SPACE
- SIZE
- TERM
- RENTAL RATE
- SPACE USE
- CONDITION
- AVAILABLE
Queens House provides 3 floors of high specification office accommodation including raised floors, air conditioning, suspended ceilings with LED lighting, lift access, carpet tiles, male/female and disabled wc’s, shower facilities, secure entry system and 26 underground parking spaces.
- Use Class: E
- Partially Built-Out as Standard Office
- Fits 3 - 8 People
- Raised Floor
- Energy Performance Rating - C
- Suspended Ceiling
- Assignment space available from current tenant
- Mostly Open Floor Plan Layout
- Can be combined with additional space(s) for up to 20,556 SF of adjacent space
- Secure Storage
- 27 Secure Car Parking Spaces
- Gas Central Heating
Queens House provides 3 floors of high specification office accommodation including raised floors, air conditioning, suspended ceilings with LED lighting, lift access, carpet tiles, male/female and disabled wc’s, shower facilities, secure entry system and 26 underground parking spaces.
- Use Class: E
- Partially Built-Out as Standard Office
- Fits 1 - 3 People
- Raised Floor
- Energy Performance Rating - C
- Suspended Ceiling
- Assignment space available from current tenant
- Mostly Open Floor Plan Layout
- Can be combined with additional space(s) for up to 20,556 SF of adjacent space
- Secure Storage
- 27 Secure Car Parking Spaces
- Gas Central Heating
Queens House provides 3 floors of high specification office accommodation including raised floors, air conditioning, suspended ceilings with LED lighting, lift access, carpet tiles, male/female and disabled wc’s, shower facilities, secure entry system and 26 underground parking spaces.
- Use Class: E
- Partially Built-Out as Standard Office
- Fits 19 - 61 People
- Raised Floor
- Energy Performance Rating - C
- Suspended Ceiling
- Assignment space available from current tenant
- Mostly Open Floor Plan Layout
- Can be combined with additional space(s) for up to 20,556 SF of adjacent space
- Secure Storage
- 27 Secure Car Parking Spaces
- Gas Central Heating
Queens House provides 3 floors of high specification office accommodation including raised floors, air conditioning, suspended ceilings with LED lighting, lift access, carpet tiles, male/female and disabled wc’s, shower facilities, secure entry system and 26 underground parking spaces.
- Use Class: E
- Partially Built-Out as Standard Office
- Fits 18 - 57 People
- Raised Floor
- Energy Performance Rating - C
- Suspended Ceiling
- Assignment space available from current tenant
- Mostly Open Floor Plan Layout
- Can be combined with additional space(s) for up to 20,556 SF of adjacent space
- Secure Storage
- 27 Secure Car Parking Spaces
- Gas Central Heating
Queens House provides 3 floors of high specification office accommodation including raised floors, air conditioning, suspended ceilings with LED lighting, lift access, carpet tiles, male/female and disabled wc’s, shower facilities, secure entry system and 26 underground parking spaces.
- Use Class: E
- Partially Built-Out as Standard Office
- Fits 12 - 38 People
- Raised Floor
- Energy Performance Rating - C
- Suspended Ceiling
- Assignment space available from current tenant
- Mostly Open Floor Plan Layout
- Can be combined with additional space(s) for up to 20,556 SF of adjacent space
- Secure Storage
- 27 Secure Car Parking Spaces
- Gas Central Heating
| Space | Size | Term | Rental Rate | Space Use | Condition | Available |
| - | 964 SF | Negotiable | $24.48 /SF/YR | Office | Partial Build-Out | 30 Days |
| Ground | 266 SF | Negotiable | $24.48 /SF/YR | Office | Partial Build-Out | 30 Days |
| 1st Floor | 7,580 SF | Negotiable | $24.48 /SF/YR | Office | Partial Build-Out | 30 Days |
| 2nd Floor | 7,030 SF | Negotiable | $24.48 /SF/YR | Office | Partial Build-Out | 30 Days |
| 3rd Floor | 4,716 SF | Negotiable | $24.48 /SF/YR | Office | Partial Build-Out | 30 Days |
-
| Size |
| 964 SF |
| Term |
| Negotiable |
| Rental Rate |
| $24.48 /SF/YR |
| Space Use |
| Office |
| Condition |
| Partial Build-Out |
| Available |
| 30 Days |
Ground
| Size |
| 266 SF |
| Term |
| Negotiable |
| Rental Rate |
| $24.48 /SF/YR |
| Space Use |
| Office |
| Condition |
| Partial Build-Out |
| Available |
| 30 Days |
1st Floor
| Size |
| 7,580 SF |
| Term |
| Negotiable |
| Rental Rate |
| $24.48 /SF/YR |
| Space Use |
| Office |
| Condition |
| Partial Build-Out |
| Available |
| 30 Days |
2nd Floor
| Size |
| 7,030 SF |
| Term |
| Negotiable |
| Rental Rate |
| $24.48 /SF/YR |
| Space Use |
| Office |
| Condition |
| Partial Build-Out |
| Available |
| 30 Days |
3rd Floor
| Size |
| 4,716 SF |
| Term |
| Negotiable |
| Rental Rate |
| $24.48 /SF/YR |
| Space Use |
| Office |
| Condition |
| Partial Build-Out |
| Available |
| 30 Days |
PROPERTY OVERVIEW
Queens House is located on Micklegate in the heart of York City centre, a short walk from the main retail core and York Railway Station. The main bus routes around the City and services to the outer conurbations and all of the main arterial Park & Rides are all in close proximity as well as the national networks to Leeds, Harrogate, Malton, Bridlington and Selby. York Railway station provides excellent national connectivity with the ability to travel to London Kings Cross in under 2 hours. Surrounding occupiers include Sainsbury’s Local, Adecco, The Star Inn The City, Bill’s and Linley and Simpson.
- 24 Hour Access
- Raised Floor
- Security System
- Energy Performance Rating - C
- Storage Space
- Central Heating
- Secure Storage
- Air Conditioning
PROPERTY FACTS
| Total Space Available | 20,556 SF |
| Property Type | Office |
| Building Class | B |
| Rentable Building Area | 20,556 SF |
| Year Built | 1935 |






