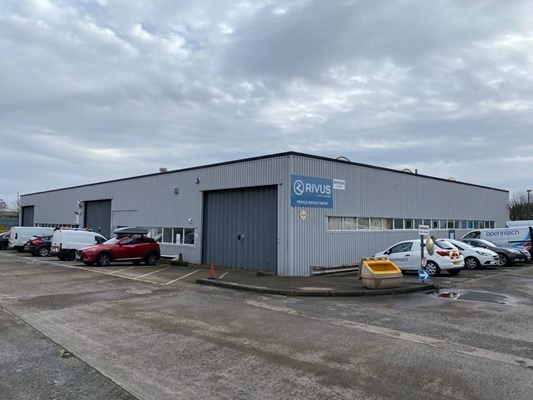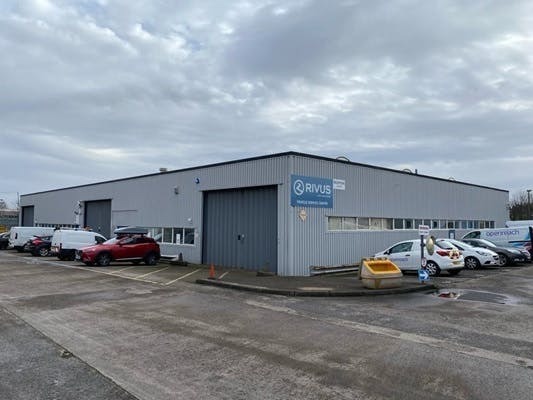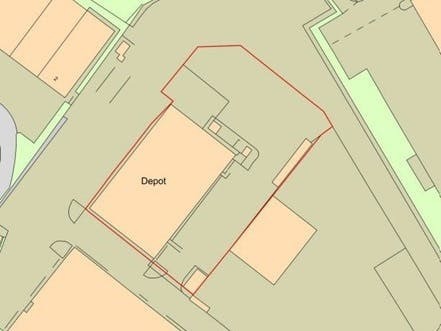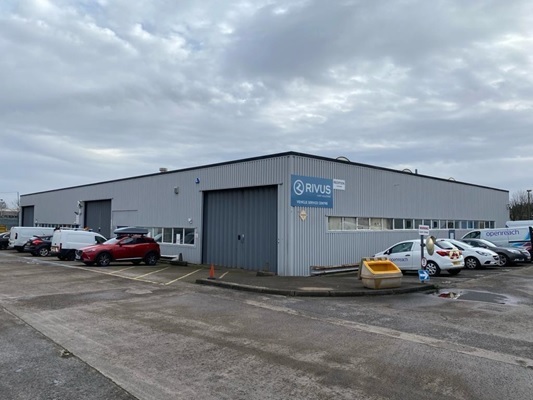Middleton Grv 17,240 SF of Industrial Space Available in Leeds LS11 5TJ



HIGHLIGHTS
- Detached Industrial/Warehouse unit
- Large, secure, dedicated yard
- Good road communications
- 10% translucent roof panels
ALL AVAILABLE SPACE(1)
Display Rental Rate as
- SPACE
- SIZE
- TERM
- RENTAL RATE
- SPACE USE
- CONDITION
- AVAILABLE
The 2 spaces in this building must be leased together, for a total size of 17,240 SF (Contiguous Area):
A warehouse/industrial unit, constructed of a steel portal frame, with profile metal cladding to the elevations, under a flat metal profile roof, with a concrete floor. The roof incorporates c. 10% translucent roof panels. Loading is by way of 3 large concertina doors. Internally the unit provides ancillary offices, canteen, plant & welfare facilities, and a good-sized mezzanine area above. The unit provides a low clear working height of c. 4 metres. The previous use was for a vehicle garage. Externally, the unit provides a large, secure tarmacadam surfaced yard area, with some disused out/store buildings, which is c. 0.64 acres.
- Use Class: B2
- Kitchen
- Clear working height of 4m
- Loading is by way of 3 large concertina doors
- Includes 2,863 SF of dedicated office space
- Common Parts WC Facilities
- Ancillary offices, canteen, plant & welfare space
| Space | Size | Term | Rental Rate | Space Use | Condition | Available |
| Ground, Mezzanine | 17,240 SF | Negotiable | Upon Request | Industrial | Full Build-Out | Now |
Ground, Mezzanine
The 2 spaces in this building must be leased together, for a total size of 17,240 SF (Contiguous Area):
| Size |
|
Ground - 15,464 SF
Mezzanine - 1,776 SF
|
| Term |
| Negotiable |
| Rental Rate |
| Upon Request |
| Space Use |
| Industrial |
| Condition |
| Full Build-Out |
| Available |
| Now |
PROPERTY OVERVIEW
The unit is situated in the Holbeck area of Leeds. The area is known for its Industrial history and is home to mix of businesses, warehouses and residential areas. The unit is c. 1 mile south of Leeds City Centre and provides excellent access to both the city and the wider motorway network, with Junctions 5 & 6 of the M621 being less than 1 mile to the east, providing quick and easy access to both the M1 & M62 motorways.






