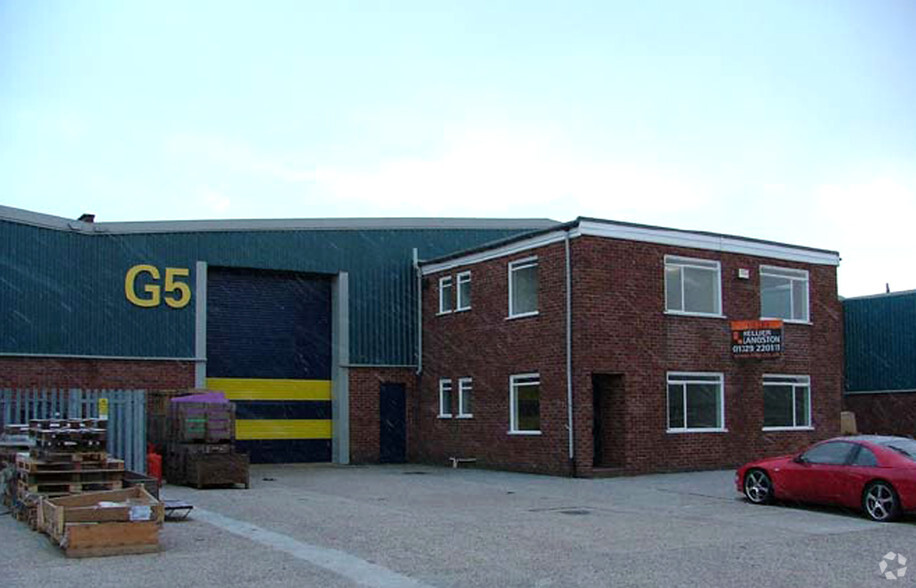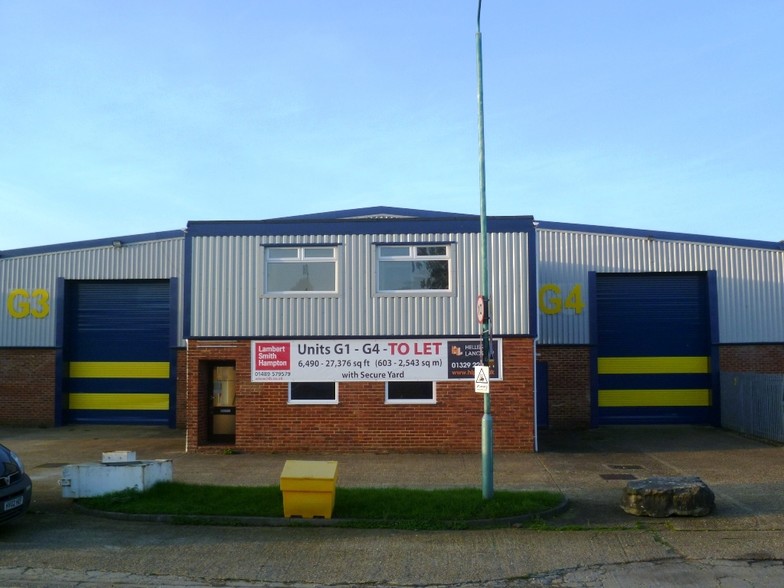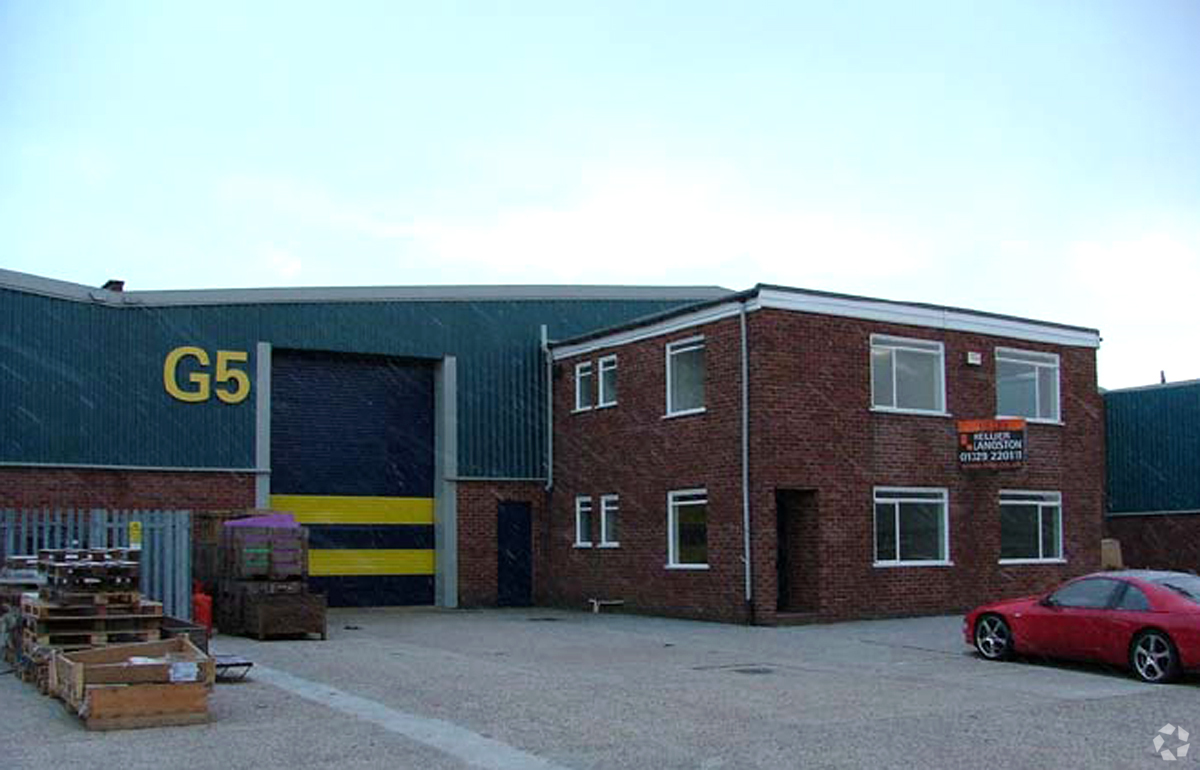
This feature is unavailable at the moment.
We apologize, but the feature you are trying to access is currently unavailable. We are aware of this issue and our team is working hard to resolve the matter.
Please check back in a few minutes. We apologize for the inconvenience.
- LoopNet Team
thank you

Your email has been sent!
Military Rd
6,849 SF of Industrial Space Available in Fareham PO16 8TT


Highlights
- Dedicated rear yard area
- Roller shutter door
- Roof light panels
Features
all available space(1)
Display Rental Rate as
- Space
- Size
- Term
- Rental Rate
- Space Use
- Condition
- Available
The 2 spaces in this building must be leased together, for a total size of 6,849 SF (Contiguous Area):
Available on a new full repairing and insuring lease on terms to be agreed.
- Use Class: B2
- Automatic Blinds
- Energy Performance Rating - D
- Fully fitted office accommodation
- Includes 592 SF of dedicated office space
- Demised WC facilities
- 3 phase power
- Lots of natural light
| Space | Size | Term | Rental Rate | Space Use | Condition | Available |
| Ground - G2, Mezzanine - G2 | 6,849 SF | Negotiable | $11.80 /SF/YR $0.98 /SF/MO $80,845 /YR $6,737 /MO | Industrial | Full Build-Out | Now |
Ground - G2, Mezzanine - G2
The 2 spaces in this building must be leased together, for a total size of 6,849 SF (Contiguous Area):
| Size |
|
Ground - G2 - 6,715 SF
Mezzanine - G2 - 134 SF
|
| Term |
| Negotiable |
| Rental Rate |
| $11.80 /SF/YR $0.98 /SF/MO $80,845 /YR $6,737 /MO |
| Space Use |
| Industrial |
| Condition |
| Full Build-Out |
| Available |
| Now |
Ground - G2, Mezzanine - G2
| Size |
Ground - G2 - 6,715 SF
Mezzanine - G2 - 134 SF
|
| Term | Negotiable |
| Rental Rate | $11.80 /SF/YR |
| Space Use | Industrial |
| Condition | Full Build-Out |
| Available | Now |
Available on a new full repairing and insuring lease on terms to be agreed.
- Use Class: B2
- Includes 592 SF of dedicated office space
- Automatic Blinds
- Demised WC facilities
- Energy Performance Rating - D
- 3 phase power
- Fully fitted office accommodation
- Lots of natural light
Property Overview
The property comprises a traditional industrial building of steel portal frame construction with brick and part clad elevations. The roof incorporates roof light panels to provide natural lighting and the building benefits from a roller shutter loading door. To the front of the property there is a two storey section providing office/reception/toilet facilities. All amenities are provided at the property and there is a generous parking area and yard area to the rear.
Distribution FACILITY FACTS
Presented by

Military Rd
Hmm, there seems to have been an error sending your message. Please try again.
Thanks! Your message was sent.


