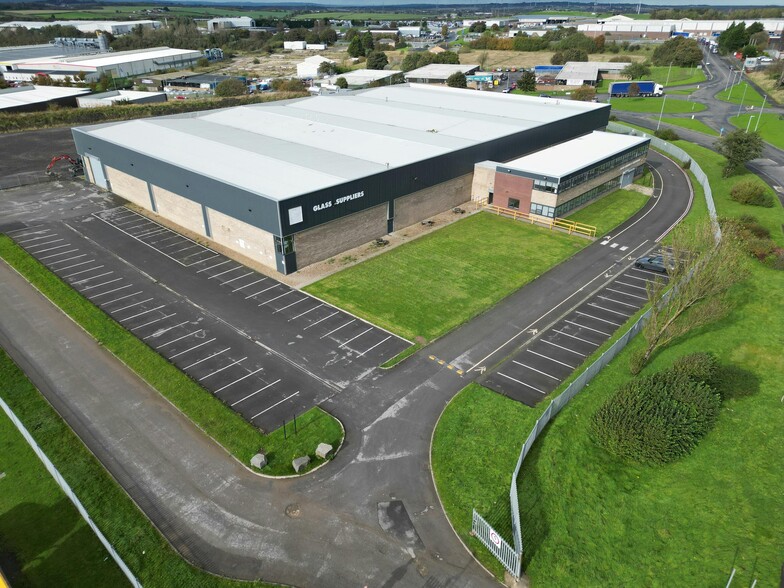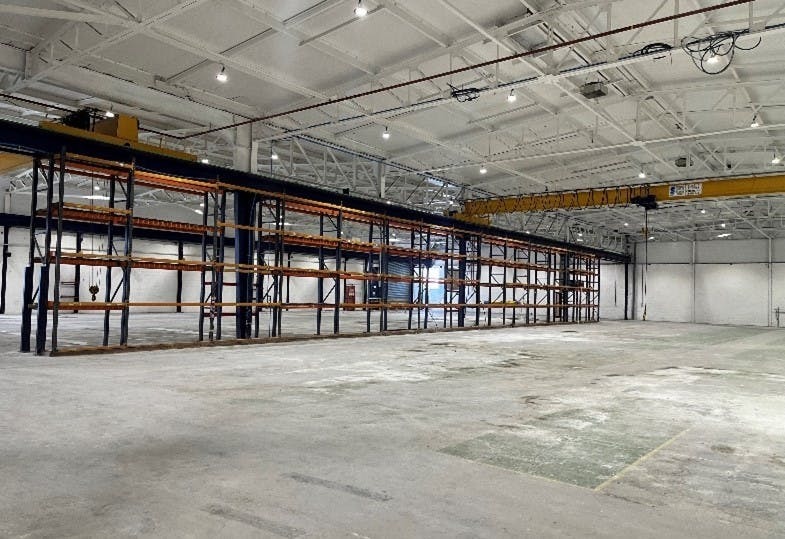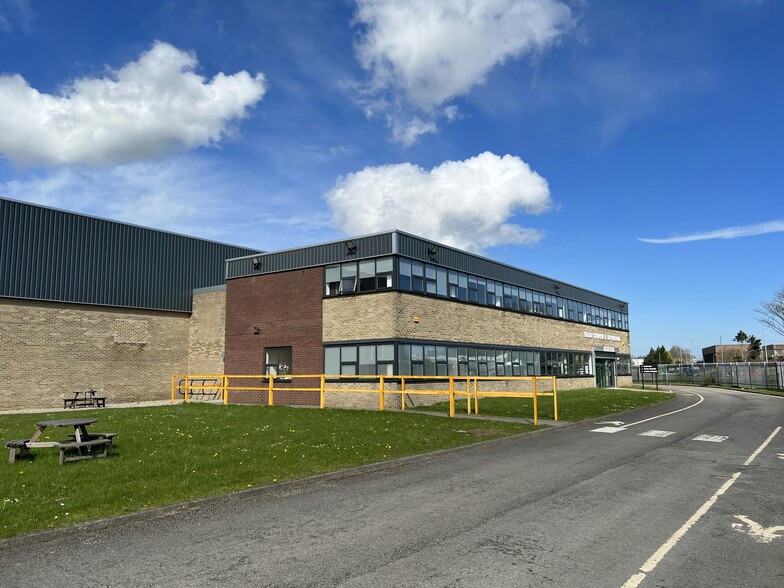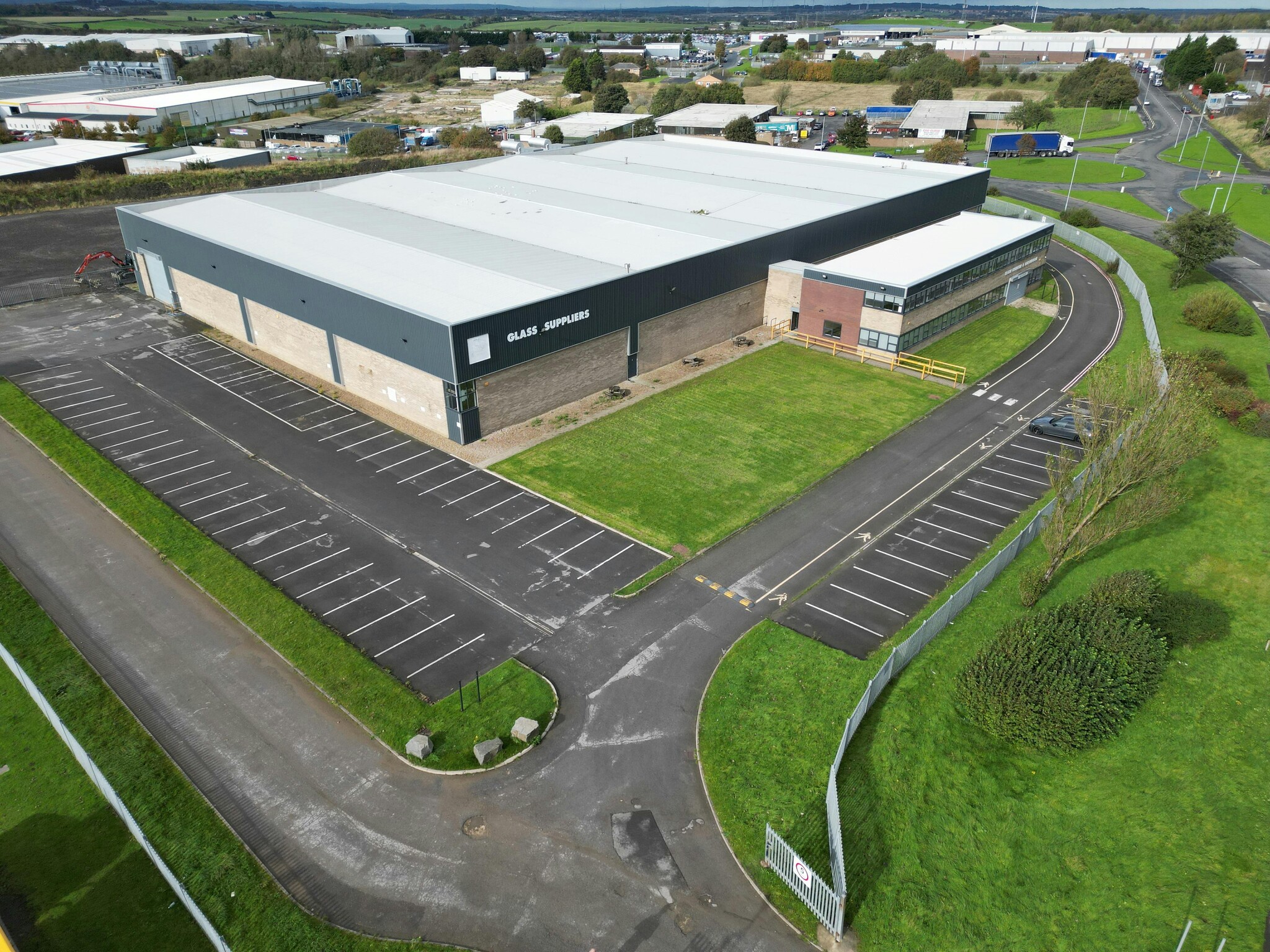Glass House Mill Hl 56,591 SF of Industrial Space Available in Peterlee SR8 2HR



HIGHLIGHTS
- Refurbished in 2016
- Excellent access to A19
- 7.6m clear height to eaves
- 60 car parking spaces
- 2 MVA power available
- Two level loading doors
- LED lighting & gas blower heating
FEATURES
ALL AVAILABLE SPACE(1)
Display Rental Rate as
- SPACE
- SIZE
- TERM
- RENTAL RATE
- SPACE USE
- CONDITION
- AVAILABLE
The 2 spaces in this building must be leased together, for a total size of 56,591 SF (Contiguous Area):
The property is a detatched manufacturing facility with two storey offices fronting Mill Hill. There are 4 bays of steel framed construction and brick and block elevations and profile metal sheeting above with two loading doors to the north and south elevations. The roof is insulated profile metal sheeting. The premises were completely overhauled and refurbished in 2016. The offices have been fitted out to a high standard with glass internal staircase to first floor. The offices have double glazed windows, LED lighting, suspended ceilings and gas heated wall mounted radiators. The offices benefit form canteen and WC facilities as well as glazed internal meeting rooms. The property has a minimum eaves height of approximately 6.6m. There are approximately 60 car parking spaces together with external loading areas.
- Use Class: B2
- Central Heating System
- Energy Performance Rating - C
- Natural Light
- Three x 3T cranes
- Includes 3,171 SF of dedicated office space
- Includes 4,982 SF of dedicated office space
- Drop Ceilings
- Common Parts WC Facilities
- 2 MVA power available
- Refurbished in 2016
| Space | Size | Term | Rental Rate | Space Use | Condition | Available |
| Ground, 1st Floor | 56,591 SF | Negotiable | $6.63 /SF/YR | Industrial | Partial Build-Out | Now |
Ground, 1st Floor
The 2 spaces in this building must be leased together, for a total size of 56,591 SF (Contiguous Area):
| Size |
|
Ground - 53,420 SF
1st Floor - 3,171 SF
|
| Term |
| Negotiable |
| Rental Rate |
| $6.63 /SF/YR |
| Space Use |
| Industrial |
| Condition |
| Partial Build-Out |
| Available |
| Now |
PROPERTY OVERVIEW
Peterlee is situated in a strategic location midway between the Tyneside conurbation in the North and the Teesside conurbation to the south. Access to the principal population areas of Middlesbrough, Sunderland and Newcastle is provided by the A19 dual carriageway which links








