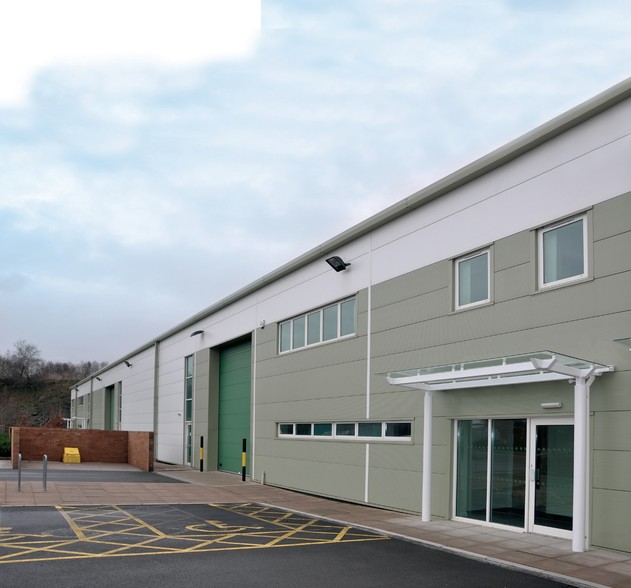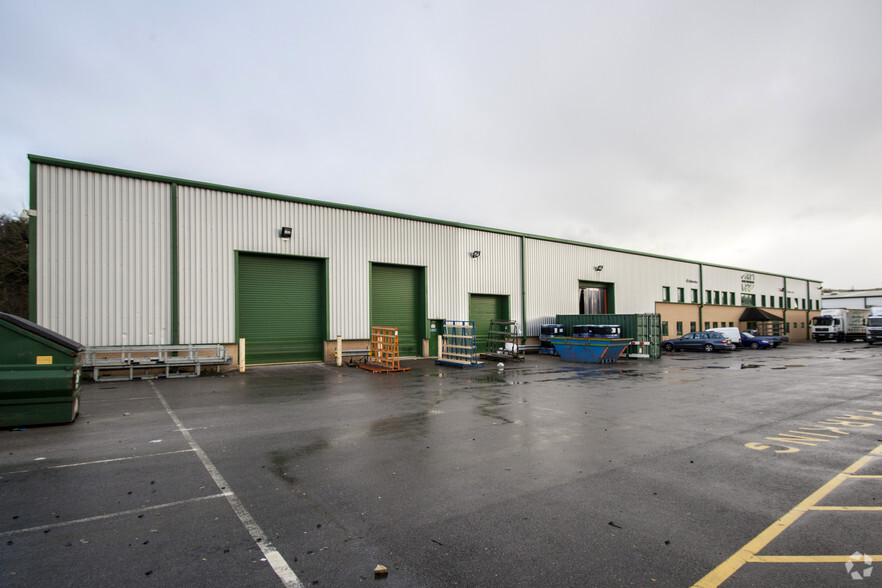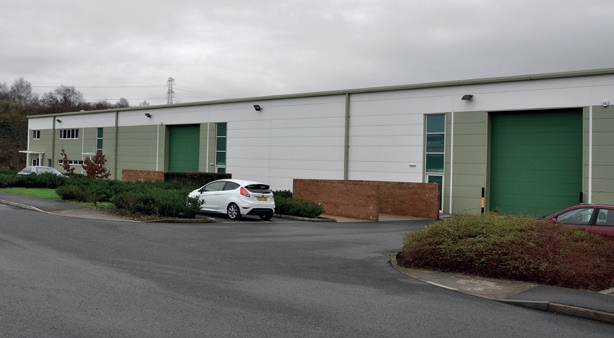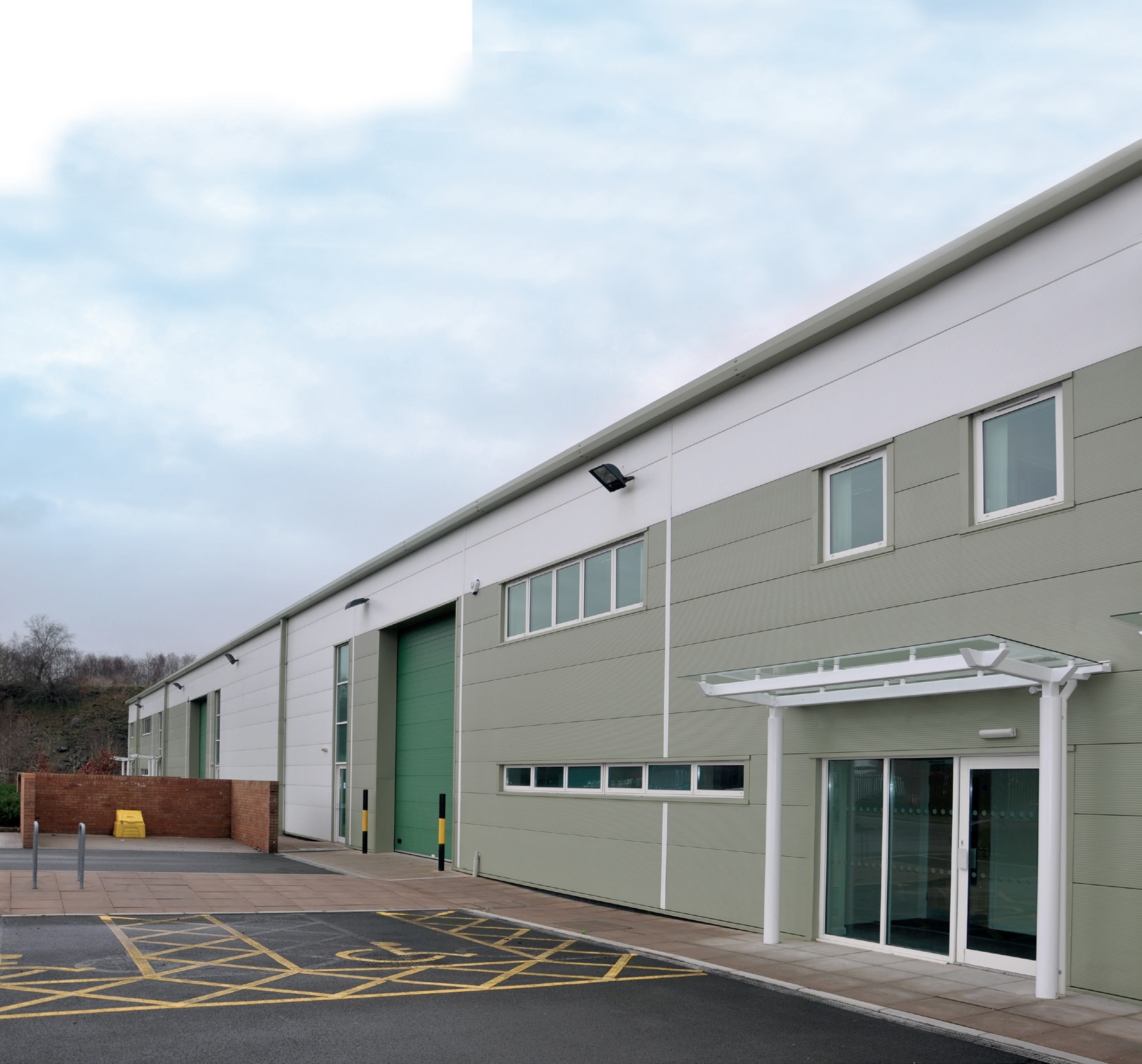
This feature is unavailable at the moment.
We apologize, but the feature you are trying to access is currently unavailable. We are aware of this issue and our team is working hard to resolve the matter.
Please check back in a few minutes. We apologize for the inconvenience.
- LoopNet Team
thank you

Your email has been sent!
Mill Stream Way
14,987 SF of Industrial Space Available in Swansea SA7 0AE



HIGHLIGHTS
- MODERN INDUSTRIAL / WAREHOUSE UNIT
- HIGH MINIMUM EAVES HEIGHT OF 6M
- CLOSE TO JUNCTIONS 44 AND 45 OF THE M4 MOTORWAY
FEATURES
ALL AVAILABLE SPACE(1)
Display Rental Rate as
- SPACE
- SIZE
- TERM
- RENTAL RATE
- SPACE USE
- CONDITION
- AVAILABLE
The property is available on a new full repairing lease at £85,000 per annum (£5.67 per sq ft)..
- Use Class: B8
- Kitchen
- Demised WC facilities
- Single roller shutter door measuring 5.41 x4.5m
- Suspended ceilings and walled mounted radiators
- Space is in Excellent Condition
- Secure Storage
- DDA Compliant
- Concrete loading apron
| Space | Size | Term | Rental Rate | Space Use | Condition | Available |
| Ground - B1 | 14,987 SF | Negotiable | $7.13 /SF/YR $0.59 /SF/MO $106,849 /YR $8,904 /MO | Industrial | Partial Build-Out | Now |
Ground - B1
| Size |
| 14,987 SF |
| Term |
| Negotiable |
| Rental Rate |
| $7.13 /SF/YR $0.59 /SF/MO $106,849 /YR $8,904 /MO |
| Space Use |
| Industrial |
| Condition |
| Partial Build-Out |
| Available |
| Now |
Ground - B1
| Size | 14,987 SF |
| Term | Negotiable |
| Rental Rate | $7.13 /SF/YR |
| Space Use | Industrial |
| Condition | Partial Build-Out |
| Available | Now |
The property is available on a new full repairing lease at £85,000 per annum (£5.67 per sq ft)..
- Use Class: B8
- Space is in Excellent Condition
- Kitchen
- Secure Storage
- Demised WC facilities
- DDA Compliant
- Single roller shutter door measuring 5.41 x4.5m
- Concrete loading apron
- Suspended ceilings and walled mounted radiators
PROPERTY OVERVIEW
The Property comprises an end of terrace industrial / warehouse unit with integrated two storey offices constructed in circa 2009. More recently, additional ground floor offices have been constructed with mezzanine floor above. The building is of steel portal frame construction, with blockwork walls, overlaid externally with composite cladding panels. The roof is pitched and surfaced with profiled sheet cladding incorporating translucent panels. Internally, the unit is rectangular in shape split into two areas by partitioning. It is finished with a concrete floor, lighting, a single roller shutter door measuring 5.41m (h) x 4.5m (w). The minimum eaves height is 6m rising to 7.47m at roof apex. The unit benefits from ground floor and first floor office / ancillary accommodation with suspended ceilings and walled mounted radiators. Kitchen/canteen, male, female and disabled toilets are included. Externally, there is delineated car parking including disabled parking bays and a concrete loading apron. Bicycle storage racks are positioned directly outside the unit.
WAREHOUSE FACILITY FACTS
Presented by

Mill Stream Way
Hmm, there seems to have been an error sending your message. Please try again.
Thanks! Your message was sent.





