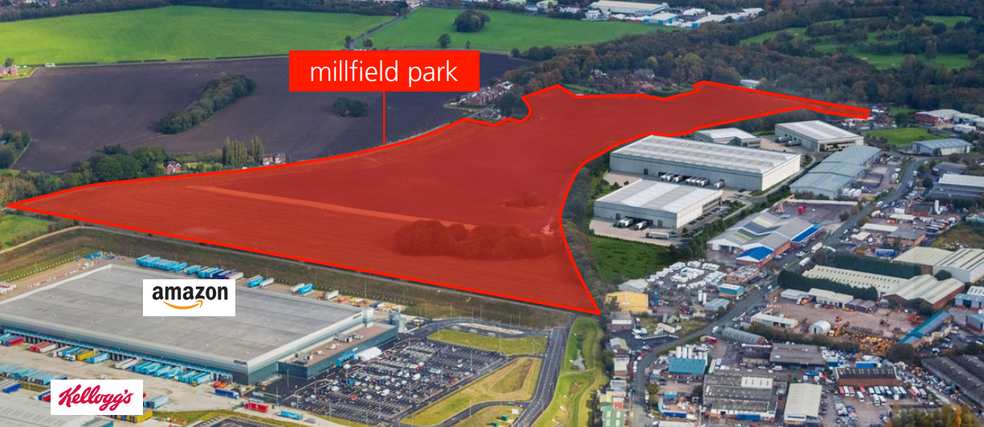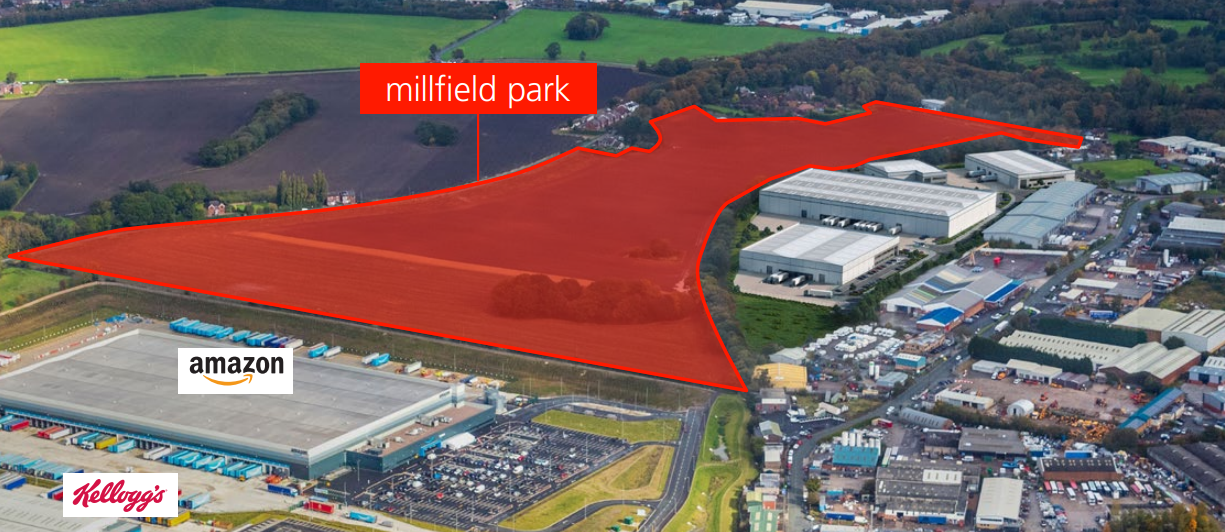
This feature is unavailable at the moment.
We apologize, but the feature you are trying to access is currently unavailable. We are aware of this issue and our team is working hard to resolve the matter.
Please check back in a few minutes. We apologize for the inconvenience.
- LoopNet Team
thank you

Your email has been sent!
Millfield Park Haydock WA11 9TH
18,720 - 37,860 SF of Industrial Space Available

Park Highlights
- Strategic Logistics Location
- Sustainable design and landscaped estate
- Allocated employment site in St Helens local plan
PARK FACTS
| Total Space Available | 37,860 SF | Park Type | Industrial Park |
| Max. Contiguous | 19,140 SF |
| Total Space Available | 37,860 SF |
| Max. Contiguous | 19,140 SF |
| Park Type | Industrial Park |
all available spaces(2)
Display Rental Rate as
- Space
- Size
- Term
- Rental Rate
- Space Use
- Condition
- Available
The 2 spaces in this building must be leased together, for a total size of 18,720 SF (Contiguous Area):
Unit 2 is comprised of 17,060 sq ft of industrial space, along with 1,660 sq ft of office space on the first floor.
- Use Class: B2
- Space is in Excellent Condition
- Energy Performance Rating - A
- 50 KN/M2 floor loading
- Target BREEAM 'Excellent' rating
- 1 Drive Bay
- Partitioned Offices
- Common Parts WC Facilities
- Level and dock access loading doors
- Includes 1,660 SF of dedicated office space
| Space | Size | Term | Rental Rate | Space Use | Condition | Available |
| Ground, 1st Floor | 18,720 SF | Negotiable | Upon Request Upon Request Upon Request Upon Request Upon Request Upon Request | Industrial | Full Build-Out | February 01, 2026 |
Millfield Ln - Ground, 1st Floor
The 2 spaces in this building must be leased together, for a total size of 18,720 SF (Contiguous Area):
- Space
- Size
- Term
- Rental Rate
- Space Use
- Condition
- Available
The 2 spaces in this building must be leased together, for a total size of 19,140 SF (Contiguous Area):
Unit 1 is comprised of 16,200 sq ft of industrial space, along with 2,940 sq ft of office space on the first floor.
- Use Class: B2
- Space is in Excellent Condition
- Common Parts WC Facilities
- 50 KN/M2 floor loading
- Target BREEAM 'Excellent' rating
- 1 Drive Bay
- Energy Performance Rating - A
- Yard
- Level and dock access loading doors
- Includes 2,940 SF of dedicated office space
| Space | Size | Term | Rental Rate | Space Use | Condition | Available |
| Ground, 1st Floor | 19,140 SF | Negotiable | Upon Request Upon Request Upon Request Upon Request Upon Request Upon Request | Industrial | Full Build-Out | January 02, 2026 |
Millfield Ln - Ground, 1st Floor
The 2 spaces in this building must be leased together, for a total size of 19,140 SF (Contiguous Area):
Millfield Ln - Ground, 1st Floor
| Size |
Ground - 17,060 SF
1st Floor - 1,660 SF
|
| Term | Negotiable |
| Rental Rate | Upon Request |
| Space Use | Industrial |
| Condition | Full Build-Out |
| Available | February 01, 2026 |
Unit 2 is comprised of 17,060 sq ft of industrial space, along with 1,660 sq ft of office space on the first floor.
- Use Class: B2
- 1 Drive Bay
- Space is in Excellent Condition
- Partitioned Offices
- Energy Performance Rating - A
- Common Parts WC Facilities
- 50 KN/M2 floor loading
- Level and dock access loading doors
- Target BREEAM 'Excellent' rating
- Includes 1,660 SF of dedicated office space
Millfield Ln - Ground, 1st Floor
| Size |
Ground - 16,200 SF
1st Floor - 2,940 SF
|
| Term | Negotiable |
| Rental Rate | Upon Request |
| Space Use | Industrial |
| Condition | Full Build-Out |
| Available | January 02, 2026 |
Unit 1 is comprised of 16,200 sq ft of industrial space, along with 2,940 sq ft of office space on the first floor.
- Use Class: B2
- 1 Drive Bay
- Space is in Excellent Condition
- Energy Performance Rating - A
- Common Parts WC Facilities
- Yard
- 50 KN/M2 floor loading
- Level and dock access loading doors
- Target BREEAM 'Excellent' rating
- Includes 2,940 SF of dedicated office space
Park Overview
Millfield Park occupies a strategic location close to the intersection of the A580 East Lancashire Road and J23 of the M6 Motorway. It is situated midway between Manchester and Liverpool, the centres of which can both be reached within 25 minutes.
Presented by

Millfield Park | Haydock WA11 9TH
Hmm, there seems to have been an error sending your message. Please try again.
Thanks! Your message was sent.








