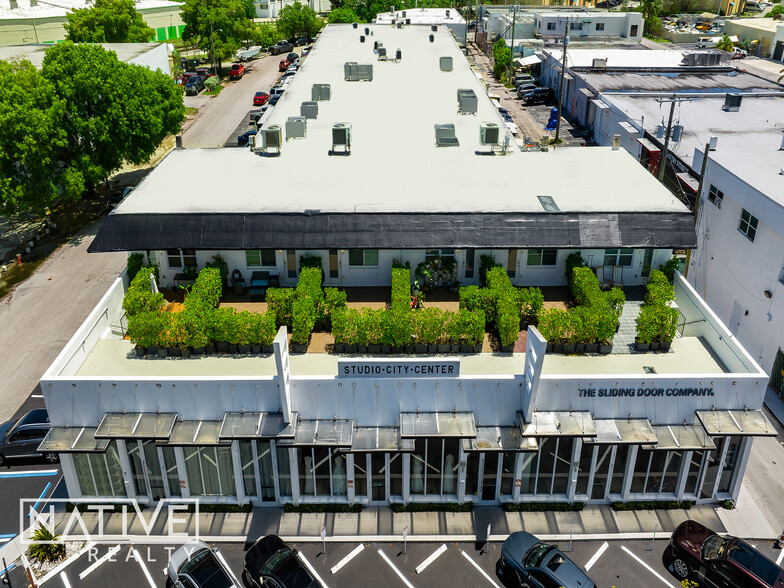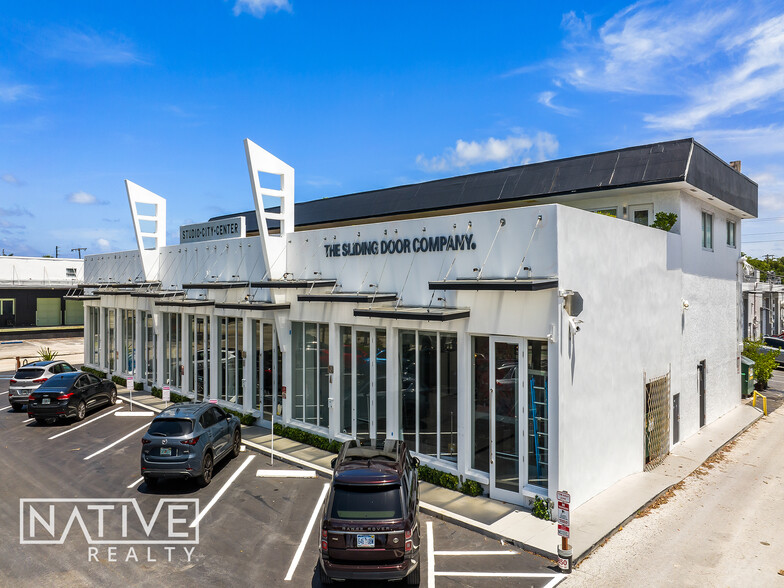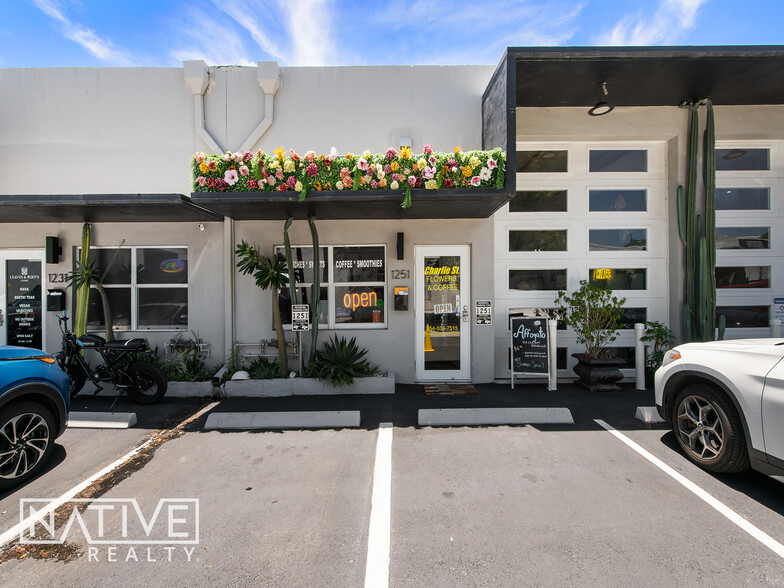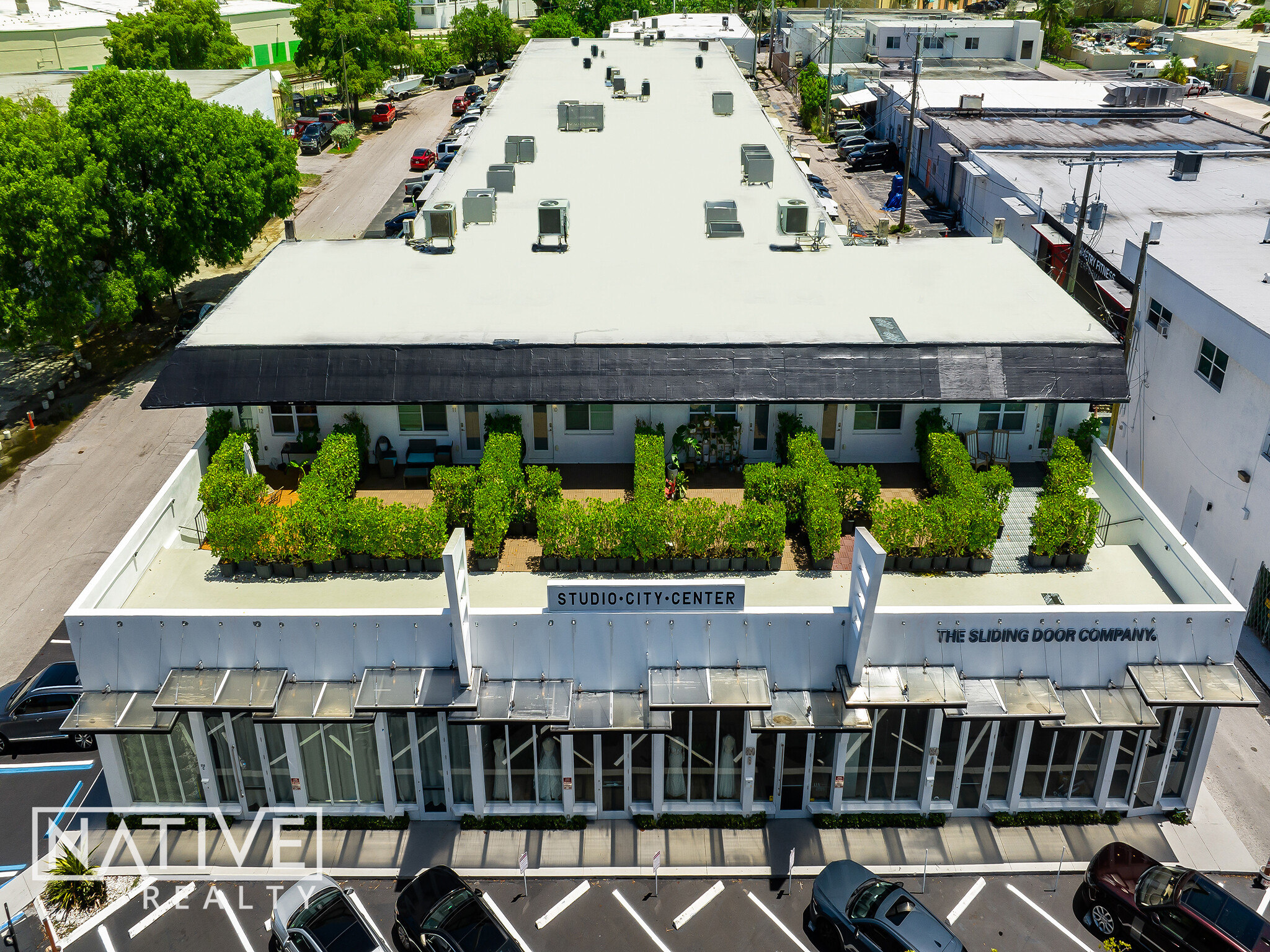
Mixed-use Portfolio in Studio City
This feature is unavailable at the moment.
We apologize, but the feature you are trying to access is currently unavailable. We are aware of this issue and our team is working hard to resolve the matter.
Please check back in a few minutes. We apologize for the inconvenience.
- LoopNet Team
thank you

Your email has been sent!
Mixed-use Portfolio in Studio City
4 Properties Offered at $13,395,000 in Fort Lauderdale, FL



INVESTMENT HIGHLIGHTS
- High Ceilings
- Long-Term Tenants
- Ample On-Site Parking
- Garage doors at grade
EXECUTIVE SUMMARY
Discover the perfect opportunity in the heart of Fort Lauderdale with this stunning mixed-use portfolio in Studio City. Studio City sits at the crossroads of the Flagler Village, Wilton Manors, and Middle River Terrace neighborhoods and provides neighbors with a local downtown experience. This vibrant hub blends Flagler Village's artsy atmosphere, Wilton Manors' inclusive LGBTQ+ culture, and Middle River Terrace's residential charm, creating a dynamic and diverse community. Studio City attracts people with its eclectic dining, lively nightlife, and a variety of events, making it a premier destination not just for locals, but people from Miami to Palm Beach and beyond. Strategically located in an Opportunity Zone, this property is ideal for developers and investors looking to capitalize on significant tax incentives while benefiting from the area's rapid growth. The property enjoys a prime location just minutes from I-95 and the highly anticipated Searstown and FAT Village redevelopment projects. With its proximity to these transformative developments, this mixed-use portfolio stands poised to offer exceptional returns and long-term value. The modern, recently renovated architecture of this property exudes contemporary elegance and sophistication, standing out as a beacon of style and innovation. This property features tall glass frontages that create a striking facade, perfectly designed to showcase business products prominently. The sleek glass windows not only enhance the property's visual appeal but also flood the interior spaces with natural light, creating a bright and inviting atmosphere. The open layout and generous ceiling height provide endless possibilities for creative interior design solutions, allowing tenants to elevate both the functionality and aesthetic appeal of their spaces. Whether envisioning a trendy retail store, a chic office space, or a vibrant restaurant, the architectural features of this property provide a versatile canvas that can adapt to a wide range of business needs. It also features recently renovated residential units, offering modern living spaces that complement the commercial appeal, making this property an all-encompassing destination for work, leisure, and living. Take advantage of this rare opportunity to secure a prime piece of Fort Lauderdale real estate where modern elegance meets unparalleled potential.
Property Highlights:
Dramatic facade renovation
New storefronts with dual access
All buildings passed passed 40 year inspection requirements
Impact windows and door
Impact glass garage doors
New electric panels throughout
New wiring throughout
New l.e.d. lighting throughout
New fire safety features, all spaces passed sept 2024 inspections
New street water piping, back-flows and connections
New top down plumbing throughout, eliminating under slab feeds
New baths in all commercial spaces meeting ada requirements
All flex HVAC replaced and new ductwork installed
Electronic locks installed for entire property
All flex spaces polished concrete floors
All retail spaces have new wood/vinyl floors
All kitchens renovated ITHW new cabinets and stone countertops
New appliances including dishwashers, refrigerators & chef’s stoves
All units have washer dryers
All units have dual zone living/bedroom HVAC
New video intercom for apartments
Property Highlights:
Dramatic facade renovation
New storefronts with dual access
All buildings passed passed 40 year inspection requirements
Impact windows and door
Impact glass garage doors
New electric panels throughout
New wiring throughout
New l.e.d. lighting throughout
New fire safety features, all spaces passed sept 2024 inspections
New street water piping, back-flows and connections
New top down plumbing throughout, eliminating under slab feeds
New baths in all commercial spaces meeting ada requirements
All flex HVAC replaced and new ductwork installed
Electronic locks installed for entire property
All flex spaces polished concrete floors
All retail spaces have new wood/vinyl floors
All kitchens renovated ITHW new cabinets and stone countertops
New appliances including dishwashers, refrigerators & chef’s stoves
All units have washer dryers
All units have dual zone living/bedroom HVAC
New video intercom for apartments
PROPERTY FACTS
| Price | $13,395,000 | Number of Properties | 4 |
| Price / SF | $527.90 / SF | Individually For Sale | 0 |
| Sale Type | Investment | Total Building Size | 25,374 SF |
| Status | Active | Total Land Area | 0.15 AC |
| Price | $13,395,000 |
| Price / SF | $527.90 / SF |
| Sale Type | Investment |
| Status | Active |
| Number of Properties | 4 |
| Individually For Sale | 0 |
| Total Building Size | 25,374 SF |
| Total Land Area | 0.15 AC |
PROPERTIES
| PROPERTY NAME / ADDRESS | PROPERTY TYPE | SIZE | YEAR BUILT | INDIVIDUAL PRICE |
|---|---|---|---|---|
| 850 NE 13th St, 1st Floor - Unit A-D, Fort Lauderdale, FL 33304 | Retail Condo | 11,580 SF | 1970 | - |
| 1229-1231 NE 9th Ave, Fort Lauderdale, FL 33304 | Flex | 4,598 SF | 1966 | - |
| 1225-1227 NE 9th Ave, Fort Lauderdale, FL 33304 | Flex | 4,598 SF | 1966 | - |
| 1251-1271 NE 9th Ave, Fort Lauderdale, FL 33304 | Flex | 4,598 SF | 1969 | - |
1 of 28
VIDEOS
3D TOUR
PHOTOS
STREET VIEW
STREET
MAP
Presented by

Mixed-use Portfolio in Studio City
Already a member? Log In
Hmm, there seems to have been an error sending your message. Please try again.
Thanks! Your message was sent.




