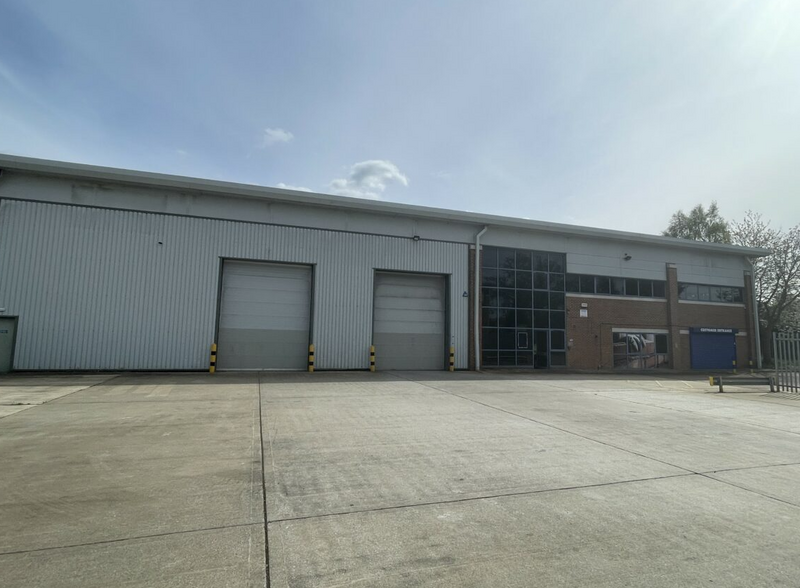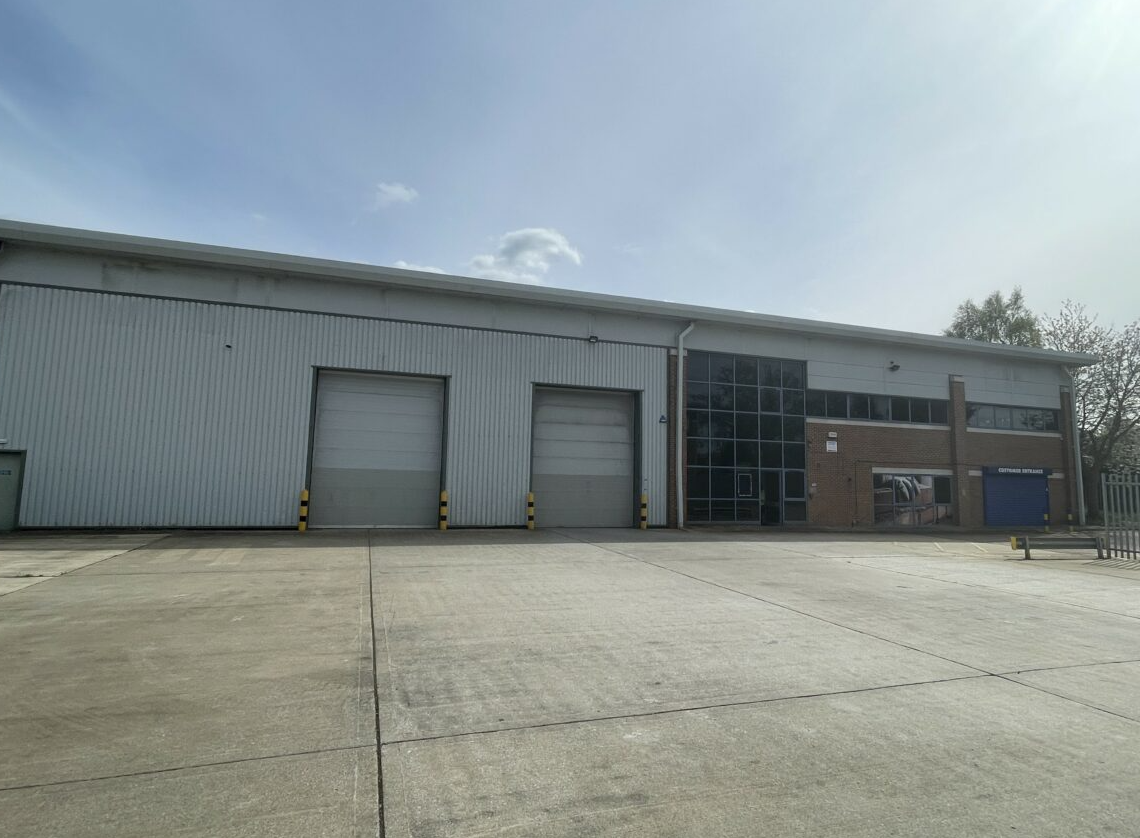Your email has been sent.
SUBLEASE HIGHLIGHTS
- Ample car park space
- Prime industrial estate
- Good transport links
FEATURES
ALL AVAILABLE SPACE(1)
Display Rental Rate as
- SPACE
- SIZE
- TERM
- RENTAL RATE
- SPACE USE
- CONDITION
- AVAILABLE
The 2 spaces in this building must be leased together, for a total size of 16,335 SF (Contiguous Area):
A modern industrial / warehousing unit with metal profile and brick elevations. The unit can be found within a gated and secure compound laid to hard standing, with car parking. The unit benefits from 2 loading doors, with warehouse / trade-counter accommodation at ground floor level. At first floor level staff break out and offices can be found.
- Use Class: B2
- Kitchen
- Energy Performance Rating - C
- 7m eaves height
- Brick elevations
- Sublease space available from current tenant
- Automatic Blinds
- Common Parts WC Facilities
- 2 loading bays
- Includes 1,808 SF of dedicated office space
| Space | Size | Term | Rental Rate | Space Use | Condition | Available |
| Ground - 3, 1st Floor - 3 | 16,335 SF | Jun 2033 | $18.07 /SF/YR $1.51 /SF/MO $295,152 /YR $24,596 /MO | Industrial | Partial Build-Out | Now |
Ground - 3, 1st Floor - 3
The 2 spaces in this building must be leased together, for a total size of 16,335 SF (Contiguous Area):
| Size |
|
Ground - 3 - 14,708 SF
1st Floor - 3 - 1,627 SF
|
| Term |
| Jun 2033 |
| Rental Rate |
| $18.07 /SF/YR $1.51 /SF/MO $295,152 /YR $24,596 /MO |
| Space Use |
| Industrial |
| Condition |
| Partial Build-Out |
| Available |
| Now |
Ground - 3, 1st Floor - 3
| Size |
Ground - 3 - 14,708 SF
1st Floor - 3 - 1,627 SF
|
| Term | Jun 2033 |
| Rental Rate | $18.07 /SF/YR |
| Space Use | Industrial |
| Condition | Partial Build-Out |
| Available | Now |
A modern industrial / warehousing unit with metal profile and brick elevations. The unit can be found within a gated and secure compound laid to hard standing, with car parking. The unit benefits from 2 loading doors, with warehouse / trade-counter accommodation at ground floor level. At first floor level staff break out and offices can be found.
- Use Class: B2
- Sublease space available from current tenant
- Kitchen
- Automatic Blinds
- Energy Performance Rating - C
- Common Parts WC Facilities
- 7m eaves height
- 2 loading bays
- Brick elevations
- Includes 1,808 SF of dedicated office space
PROPERTY OVERVIEW
Wokingham is situated just off the A329(M), with links to the wider road network, to include the M4 and M3, leading onto London, Heathrow Airport and Southampton. Wokingham train station is within close proximity, providing access to London Paddington & Reading.
WAREHOUSE FACILITY FACTS
Presented by

Molly Millars Ln
Hmm, there seems to have been an error sending your message. Please try again.
Thanks! Your message was sent.







