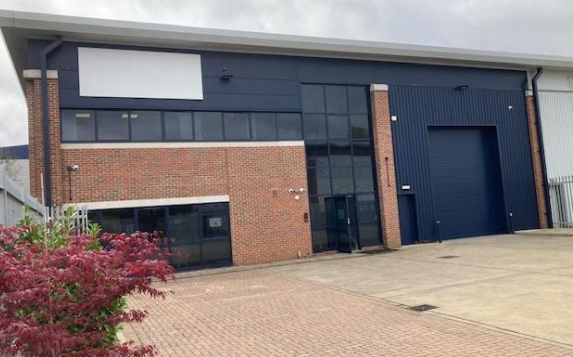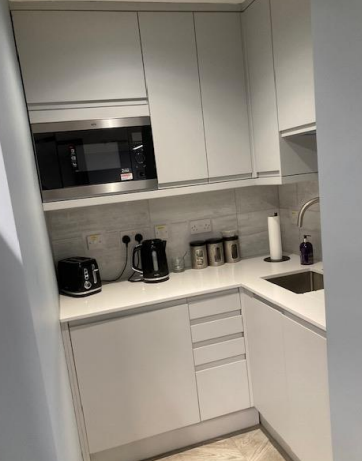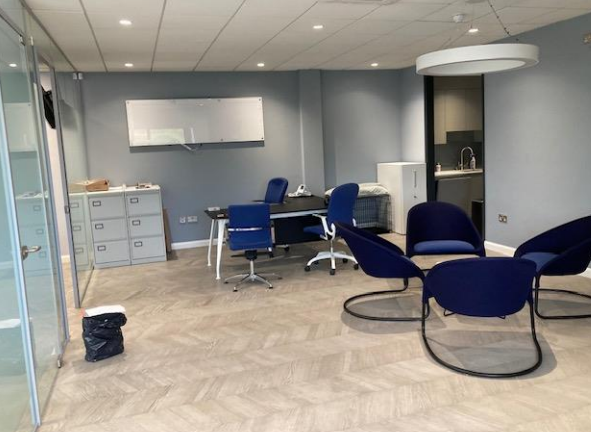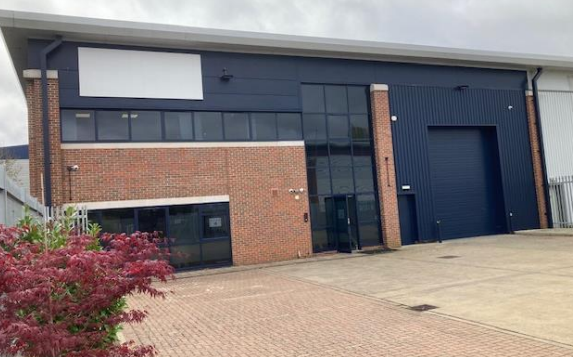
Molly Millars Ln
This feature is unavailable at the moment.
We apologize, but the feature you are trying to access is currently unavailable. We are aware of this issue and our team is working hard to resolve the matter.
Please check back in a few minutes. We apologize for the inconvenience.
- LoopNet Team
thank you

Your email has been sent!
Molly Millars Ln
9,701 SF Industrial Building Wokingham RG41 2RL $3,067,289 ($316/SF)



Investment Highlights
- Heart of Wokingham’s thriving business and industrial community
- Local businesses include Shurgard Self Storage, Lidl, National Grid and Intersurgical Ltd
- Excellent road connections are provided by the A329(M) motorway which links with the M4 and M3
Executive Summary
The property is of steel frame construction, profiled sheet cladding to the roof with GRP rooflights. Walls are of insulated profile sheet metal cladding to the industrial/warehouse areas and masonry walls to the offices.
The main car park and open storage area at the front of the building is enclosed by high galvanised palisade fencing with a sliding entrance gate and a side pedestrian gate which leads to the two designated additional car parking areas in the estate road, together with the open communal rest/smoking space.
Planning consent Number F/2001/3415 was granted by Wokingham BC dated 2nd May 2001 for the proposed erection of units for B1 (c) light industrial, B2 general industrial and B8 warehouse/storage use. Following the Use Classes amendments in September 2020 B1(c) is now within Class E. Thus, expanding the permitted use to includebretail, restaurant, professional offices, day nurseries, gyms, and clinics. Please note that Unit 3, the adjoining property, was granted “Sui Generis” planning consent Number 171772 dated 28/9/2017 for change of use to builders’ merchant with associated trade counter facility, office and external storage plus erection of 2.4 m fencing
The main car park and open storage area at the front of the building is enclosed by high galvanised palisade fencing with a sliding entrance gate and a side pedestrian gate which leads to the two designated additional car parking areas in the estate road, together with the open communal rest/smoking space.
Planning consent Number F/2001/3415 was granted by Wokingham BC dated 2nd May 2001 for the proposed erection of units for B1 (c) light industrial, B2 general industrial and B8 warehouse/storage use. Following the Use Classes amendments in September 2020 B1(c) is now within Class E. Thus, expanding the permitted use to includebretail, restaurant, professional offices, day nurseries, gyms, and clinics. Please note that Unit 3, the adjoining property, was granted “Sui Generis” planning consent Number 171772 dated 28/9/2017 for change of use to builders’ merchant with associated trade counter facility, office and external storage plus erection of 2.4 m fencing
Property Facts
| Price | $3,067,289 | Lot Size | 0.32 AC |
| Price Per SF | $316 | Rentable Building Area | 9,701 SF |
| Sale Type | Owner User | No. Stories | 2 |
| Tenure | Freehold | Year Built | 2000 |
| Property Type | Industrial |
| Price | $3,067,289 |
| Price Per SF | $316 |
| Sale Type | Owner User |
| Tenure | Freehold |
| Property Type | Industrial |
| Lot Size | 0.32 AC |
| Rentable Building Area | 9,701 SF |
| No. Stories | 2 |
| Year Built | 2000 |
Amenities
- Security System
- Yard
1 of 1
Learn More About Investing in Industrial Properties
1 of 10
VIDEOS
3D TOUR
PHOTOS
STREET VIEW
STREET
MAP
1 of 1
Presented by

Molly Millars Ln
Already a member? Log In
Hmm, there seems to have been an error sending your message. Please try again.
Thanks! Your message was sent.


