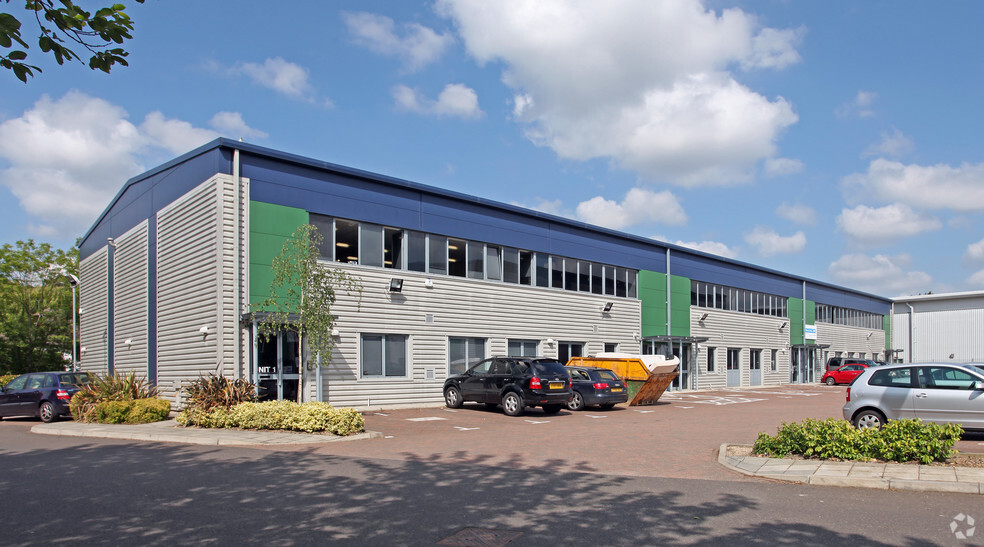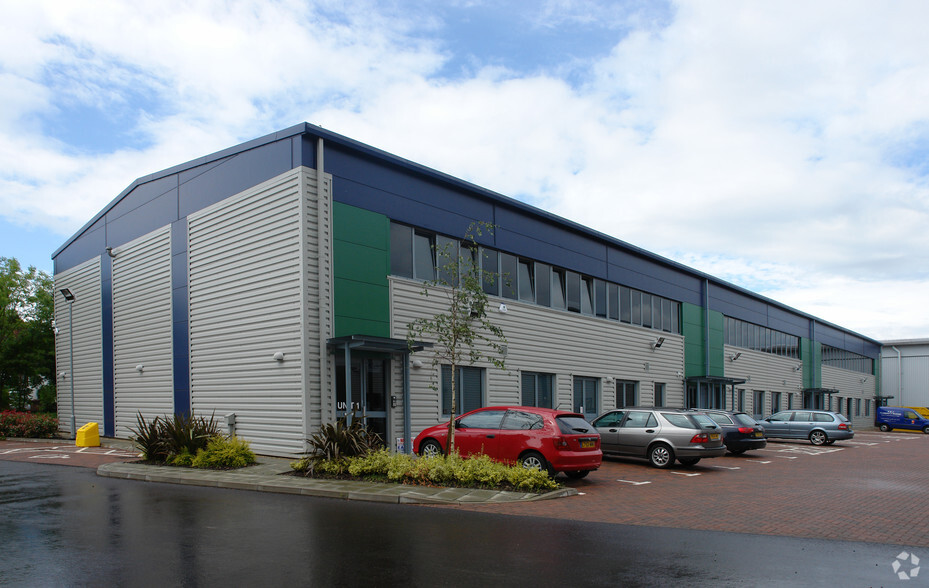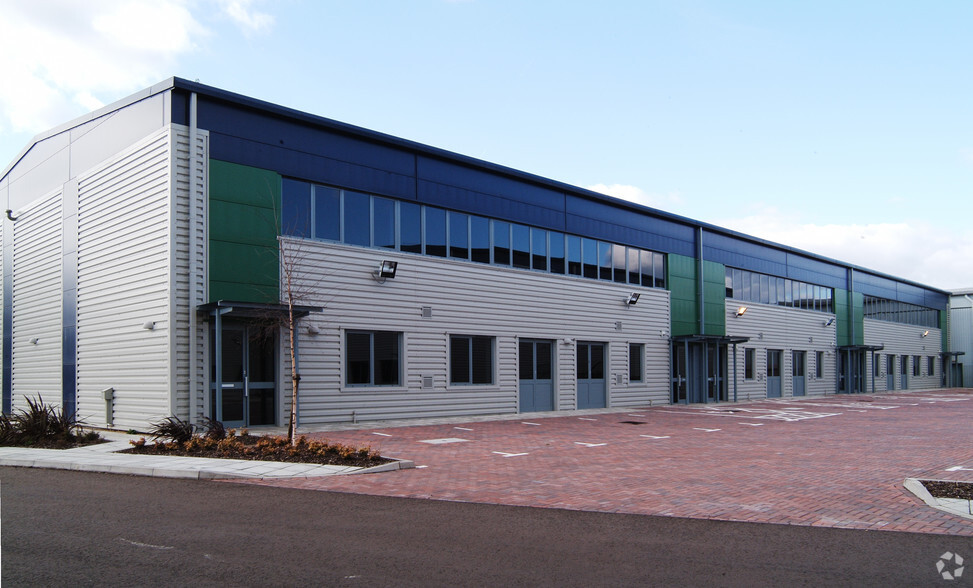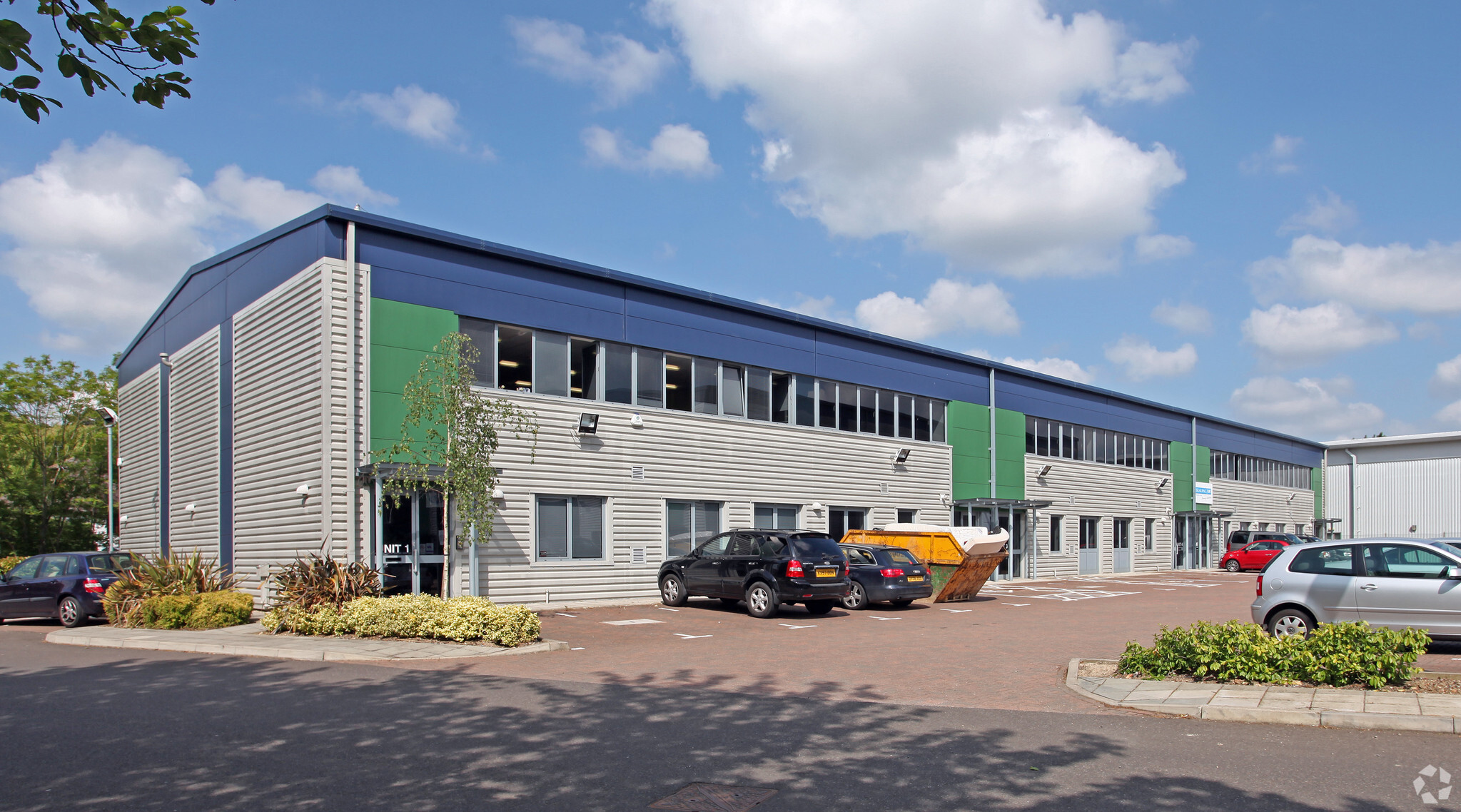
This feature is unavailable at the moment.
We apologize, but the feature you are trying to access is currently unavailable. We are aware of this issue and our team is working hard to resolve the matter.
Please check back in a few minutes. We apologize for the inconvenience.
- LoopNet Team
thank you

Your email has been sent!
Molly Millars Ln
1,561 - 7,869 SF of Flex Space Available in Wokingham RG41 2RF



Highlights
- Easy access J10 of the M4 and J3 of the M3.
- Trains run to Reading four times an hour, taking just 10 minutes and the journey to London Paddington is under an hour.
- Located within a well established estate is in the heart of the commercial district.
Features
all available spaces(4)
Display Rental Rate as
- Space
- Size
- Term
- Rental Rate
- Space Use
- Condition
- Available
These Units are set on a vibrant Business Estate in the Centre of Wokingham's Commercial District. The Ground floors offer the flexibility of mixed use such as Light Industrial, Storage and Office space. Unit 6 - The recently refurbished First floor Office is largely open plan with a meeting room, WCs and well equipped Kitchen & Break Out space. There is LED lighting and Security Access System. Good ratio of allocated parking in front of the units. These units can be taken together or individually.
- Use Class: B2
- Partitioned Offices
- Security System
- Energy Performance Rating - C
- 3 Phase Electricity.
- Loading Doors in addition to Secure Main Entrance.
- Can be combined with additional space(s) for up to 7,869 SF of adjacent space
- Kitchen
- Secure Storage
- Demised WC facilities
- Kitchen & Break Out Areas.
These Units are set on a vibrant Business Estate in the Centre of Wokingham's Commercial District. The Ground floors offer the flexibility of mixed use such as Light Industrial, Storage and Office space. Unit 6 - The recently refurbished First floor Office is largely open plan with a meeting room, WCs and well equipped Kitchen & Break Out space. There is LED lighting and Security Access System. Good ratio of allocated parking in front of the units. These units can be taken together or individually.
- Use Class: B2
- Partitioned Offices
- Security System
- Energy Performance Rating - C
- 3 Phase Electricity.
- Loading Doors in addition to Secure Main Entrance.
- Can be combined with additional space(s) for up to 7,869 SF of adjacent space
- Kitchen
- Secure Storage
- Demised WC facilities
- Kitchen & Break Out Areas.
These Units are set on a vibrant Business Estate in the Centre of Wokingham's Commercial District. The Ground floors offer the flexibility of mixed use such as Light Industrial, Storage and Office space. Unit 6 - The recently refurbished First floor Office is largely open plan with a meeting room, WCs and well equipped Kitchen & Break Out space. There is LED lighting and Security Access System. Good ratio of allocated parking in front of the units. These units can be taken together or individually.
- Use Class: B2
- Partitioned Offices
- Security System
- Energy Performance Rating - C
- 3 Phase Electricity.
- Loading Doors in addition to Secure Main Entrance.
- Can be combined with additional space(s) for up to 7,869 SF of adjacent space
- Kitchen
- Secure Storage
- Demised WC facilities
- Kitchen & Break Out Areas.
These Units are set on a vibrant Business Estate in the Centre of Wokingham's Commercial District. The Ground floors offer the flexibility of mixed use such as Light Industrial, Storage and Office space. Unit 6 - The recently refurbished First floor Office is largely open plan with a meeting room, WCs and well equipped Kitchen & Break Out space. There is LED lighting and Security Access System. Good ratio of allocated parking in front of the units. These units can be taken together or individually.
- Use Class: B2
- Partitioned Offices
- Security System
- Energy Performance Rating - C
- 3 Phase Electricity.
- Loading Doors in addition to Secure Main Entrance.
- Can be combined with additional space(s) for up to 7,869 SF of adjacent space
- Kitchen
- Secure Storage
- Demised WC facilities
- Kitchen & Break Out Areas.
| Space | Size | Term | Rental Rate | Space Use | Condition | Available |
| Ground - Unit 5 | 1,582 SF | Negotiable | $18.25 /SF/YR $1.52 /SF/MO $28,879 /YR $2,407 /MO | Flex | Full Build-Out | Now |
| Ground - Unit 6 | 2,384 SF | Negotiable | $18.25 /SF/YR $1.52 /SF/MO $43,520 /YR $3,627 /MO | Flex | Full Build-Out | Now |
| 1st Floor - Unit 5 | 1,561 SF | Negotiable | $18.25 /SF/YR $1.52 /SF/MO $28,496 /YR $2,375 /MO | Flex | Full Build-Out | Now |
| 1st Floor - Unit 6 | 2,342 SF | Negotiable | $18.25 /SF/YR $1.52 /SF/MO $42,753 /YR $3,563 /MO | Flex | Full Build-Out | Now |
Ground - Unit 5
| Size |
| 1,582 SF |
| Term |
| Negotiable |
| Rental Rate |
| $18.25 /SF/YR $1.52 /SF/MO $28,879 /YR $2,407 /MO |
| Space Use |
| Flex |
| Condition |
| Full Build-Out |
| Available |
| Now |
Ground - Unit 6
| Size |
| 2,384 SF |
| Term |
| Negotiable |
| Rental Rate |
| $18.25 /SF/YR $1.52 /SF/MO $43,520 /YR $3,627 /MO |
| Space Use |
| Flex |
| Condition |
| Full Build-Out |
| Available |
| Now |
1st Floor - Unit 5
| Size |
| 1,561 SF |
| Term |
| Negotiable |
| Rental Rate |
| $18.25 /SF/YR $1.52 /SF/MO $28,496 /YR $2,375 /MO |
| Space Use |
| Flex |
| Condition |
| Full Build-Out |
| Available |
| Now |
1st Floor - Unit 6
| Size |
| 2,342 SF |
| Term |
| Negotiable |
| Rental Rate |
| $18.25 /SF/YR $1.52 /SF/MO $42,753 /YR $3,563 /MO |
| Space Use |
| Flex |
| Condition |
| Full Build-Out |
| Available |
| Now |
Ground - Unit 5
| Size | 1,582 SF |
| Term | Negotiable |
| Rental Rate | $18.25 /SF/YR |
| Space Use | Flex |
| Condition | Full Build-Out |
| Available | Now |
These Units are set on a vibrant Business Estate in the Centre of Wokingham's Commercial District. The Ground floors offer the flexibility of mixed use such as Light Industrial, Storage and Office space. Unit 6 - The recently refurbished First floor Office is largely open plan with a meeting room, WCs and well equipped Kitchen & Break Out space. There is LED lighting and Security Access System. Good ratio of allocated parking in front of the units. These units can be taken together or individually.
- Use Class: B2
- Can be combined with additional space(s) for up to 7,869 SF of adjacent space
- Partitioned Offices
- Kitchen
- Security System
- Secure Storage
- Energy Performance Rating - C
- Demised WC facilities
- 3 Phase Electricity.
- Kitchen & Break Out Areas.
- Loading Doors in addition to Secure Main Entrance.
Ground - Unit 6
| Size | 2,384 SF |
| Term | Negotiable |
| Rental Rate | $18.25 /SF/YR |
| Space Use | Flex |
| Condition | Full Build-Out |
| Available | Now |
These Units are set on a vibrant Business Estate in the Centre of Wokingham's Commercial District. The Ground floors offer the flexibility of mixed use such as Light Industrial, Storage and Office space. Unit 6 - The recently refurbished First floor Office is largely open plan with a meeting room, WCs and well equipped Kitchen & Break Out space. There is LED lighting and Security Access System. Good ratio of allocated parking in front of the units. These units can be taken together or individually.
- Use Class: B2
- Can be combined with additional space(s) for up to 7,869 SF of adjacent space
- Partitioned Offices
- Kitchen
- Security System
- Secure Storage
- Energy Performance Rating - C
- Demised WC facilities
- 3 Phase Electricity.
- Kitchen & Break Out Areas.
- Loading Doors in addition to Secure Main Entrance.
1st Floor - Unit 5
| Size | 1,561 SF |
| Term | Negotiable |
| Rental Rate | $18.25 /SF/YR |
| Space Use | Flex |
| Condition | Full Build-Out |
| Available | Now |
These Units are set on a vibrant Business Estate in the Centre of Wokingham's Commercial District. The Ground floors offer the flexibility of mixed use such as Light Industrial, Storage and Office space. Unit 6 - The recently refurbished First floor Office is largely open plan with a meeting room, WCs and well equipped Kitchen & Break Out space. There is LED lighting and Security Access System. Good ratio of allocated parking in front of the units. These units can be taken together or individually.
- Use Class: B2
- Can be combined with additional space(s) for up to 7,869 SF of adjacent space
- Partitioned Offices
- Kitchen
- Security System
- Secure Storage
- Energy Performance Rating - C
- Demised WC facilities
- 3 Phase Electricity.
- Kitchen & Break Out Areas.
- Loading Doors in addition to Secure Main Entrance.
1st Floor - Unit 6
| Size | 2,342 SF |
| Term | Negotiable |
| Rental Rate | $18.25 /SF/YR |
| Space Use | Flex |
| Condition | Full Build-Out |
| Available | Now |
These Units are set on a vibrant Business Estate in the Centre of Wokingham's Commercial District. The Ground floors offer the flexibility of mixed use such as Light Industrial, Storage and Office space. Unit 6 - The recently refurbished First floor Office is largely open plan with a meeting room, WCs and well equipped Kitchen & Break Out space. There is LED lighting and Security Access System. Good ratio of allocated parking in front of the units. These units can be taken together or individually.
- Use Class: B2
- Can be combined with additional space(s) for up to 7,869 SF of adjacent space
- Partitioned Offices
- Kitchen
- Security System
- Secure Storage
- Energy Performance Rating - C
- Demised WC facilities
- 3 Phase Electricity.
- Kitchen & Break Out Areas.
- Loading Doors in addition to Secure Main Entrance.
Property Overview
Wokingham is located between Reading and Bracknell, with easy access J10 of the M4 and J3 of the M3 . The well established estate is in the heart of the commercial district within easy walking of the town centre and approximately one mile from the train station. Trains run to Reading four times an hour, taking just 10 minutes and the journey to London Paddington is under an hour.
PROPERTY FACTS
Learn More About Renting Flex Space
Presented by

Molly Millars Ln
Hmm, there seems to have been an error sending your message. Please try again.
Thanks! Your message was sent.







