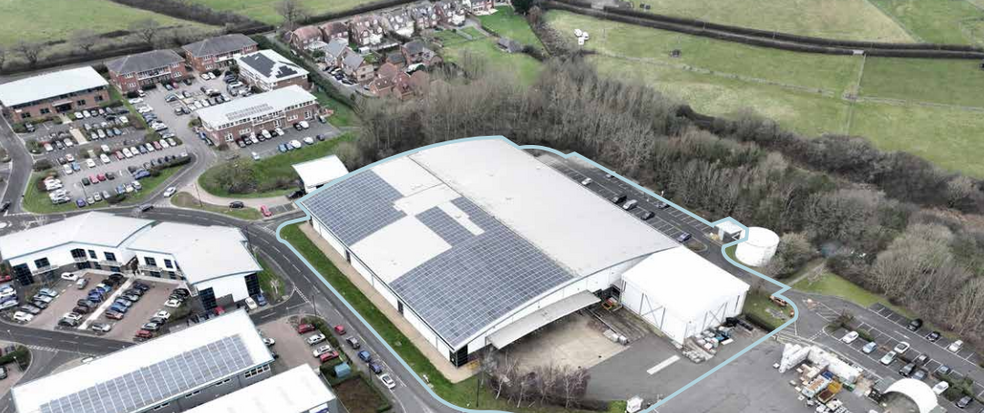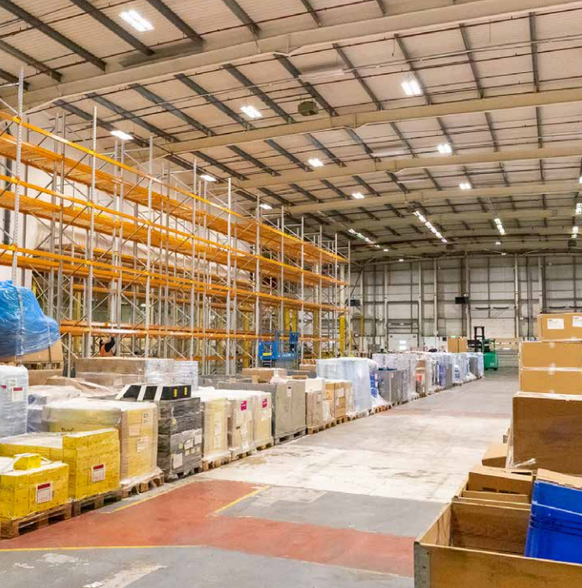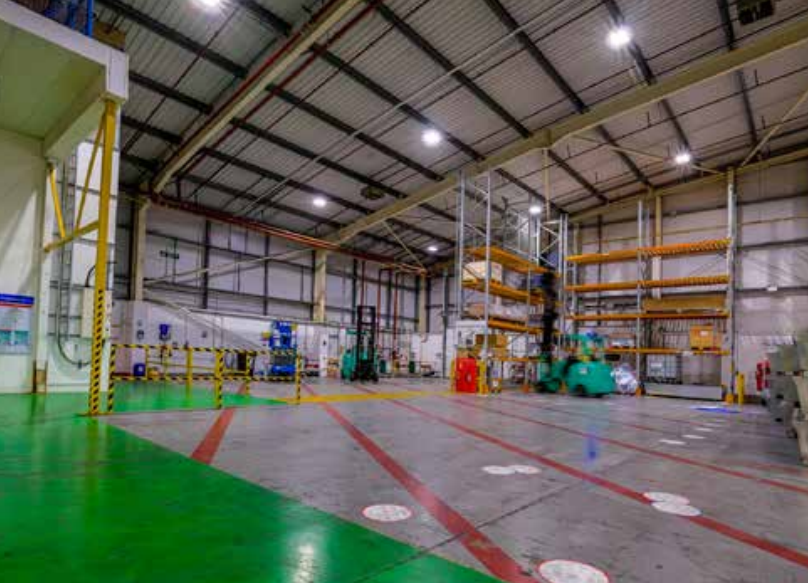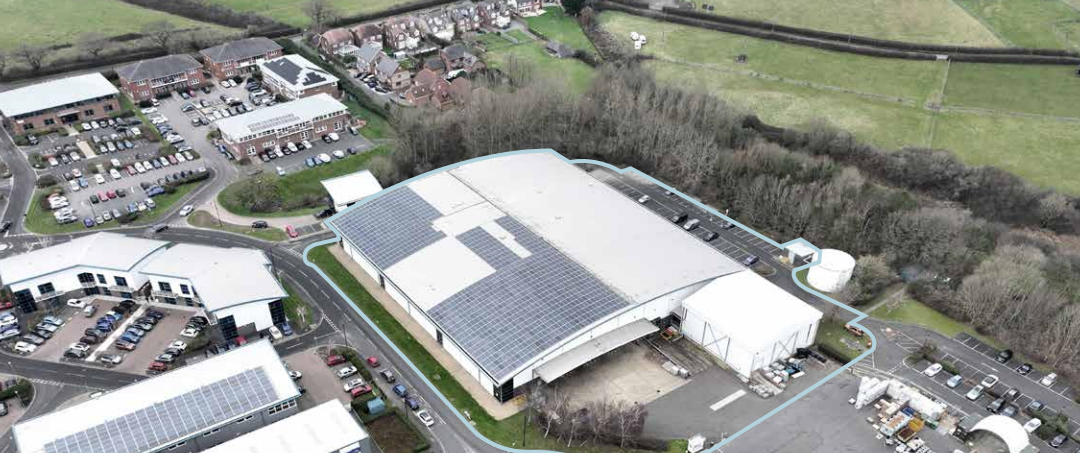Your email has been sent.
HIGHLIGHTS
- Eaves height of 7.5m rising to 11m at the apex
- 4 loading doors
- Steel portal frame
- The site provides parking for 70 cars
FEATURES
ALL AVAILABLE SPACE(1)
Display Rental Rate as
- SPACE
- SIZE
- TERM
- RENTAL RATE
- SPACE USE
- CONDITION
- AVAILABLE
The 2 spaces in this building must be leased together, for a total size of 57,923 SF (Contiguous Area):
A well-presented, strategically located warehouse, distribution centre, or production unit on the main industrial estate in Newport, Isle of Wight. The property is available under a new full repairing and insuring (FRI) lease, with terms to be agreed. The asking rent is £305,000 per year (approx. £5.26 per sq ft).
- Use Class: B2
- Secure Storage
- Parking for 70 cars
- Includes 3,592 SF of dedicated office space
- Includes 7,855 SF of dedicated office space
- 4 level access loading doors
- Dual access points (one shared)
| Space | Size | Term | Rental Rate | Space Use | Condition | Available |
| Ground, 1st Floor | 57,923 SF | 5-10 Years | $7.05 /SF/YR $0.59 /SF/MO $408,111 /YR $34,009 /MO | Industrial | Full Build-Out | Now |
Ground, 1st Floor
The 2 spaces in this building must be leased together, for a total size of 57,923 SF (Contiguous Area):
| Size |
|
Ground - 54,331 SF
1st Floor - 3,592 SF
|
| Term |
| 5-10 Years |
| Rental Rate |
| $7.05 /SF/YR $0.59 /SF/MO $408,111 /YR $34,009 /MO |
| Space Use |
| Industrial |
| Condition |
| Full Build-Out |
| Available |
| Now |
Ground, 1st Floor
| Size |
Ground - 54,331 SF
1st Floor - 3,592 SF
|
| Term | 5-10 Years |
| Rental Rate | $7.05 /SF/YR |
| Space Use | Industrial |
| Condition | Full Build-Out |
| Available | Now |
A well-presented, strategically located warehouse, distribution centre, or production unit on the main industrial estate in Newport, Isle of Wight. The property is available under a new full repairing and insuring (FRI) lease, with terms to be agreed. The asking rent is £305,000 per year (approx. £5.26 per sq ft).
- Use Class: B2
- Includes 7,855 SF of dedicated office space
- Secure Storage
- 4 level access loading doors
- Parking for 70 cars
- Dual access points (one shared)
- Includes 3,592 SF of dedicated office space
PROPERTY OVERVIEW
Built in 1999, the property is a detached, purpose-built industrial unit featuring a steel portal frame, steel profile clad roof, and part brick, part clad elevations. The unit benefits from 4 loading doors, a minimum eaves height of 7.5m rising to 11m at the apex, polished, floated concrete floors, and ancillary office accommodation across the ground and first floors.
WAREHOUSE FACILITY FACTS
Presented by

Unit 3 | Monks Brk
Hmm, there seems to have been an error sending your message. Please try again.
Thanks! Your message was sent.






