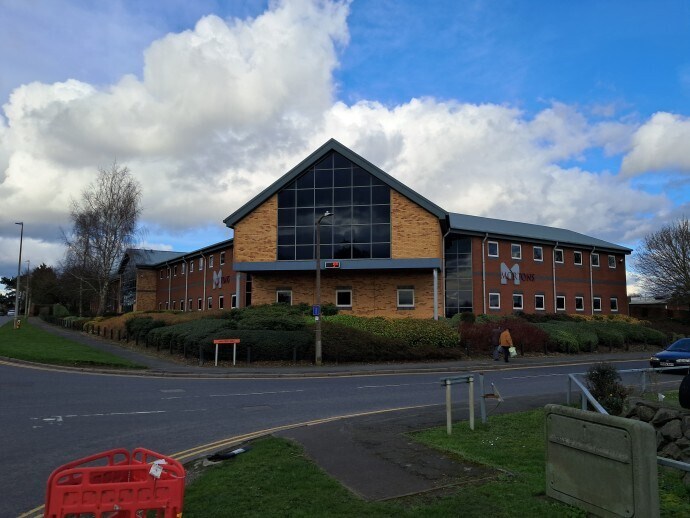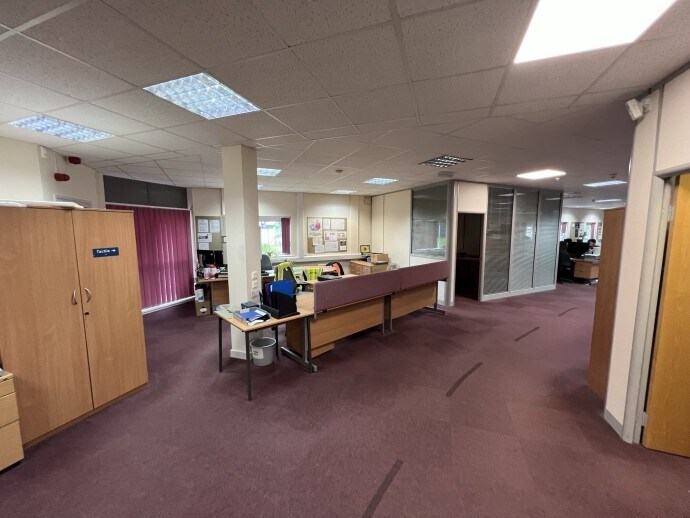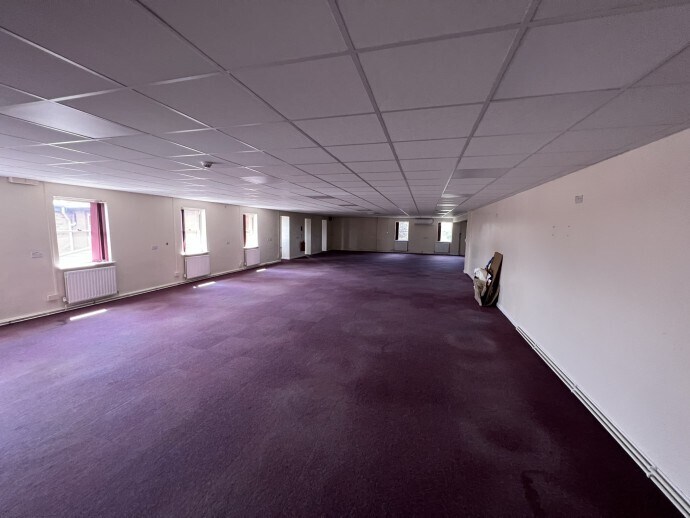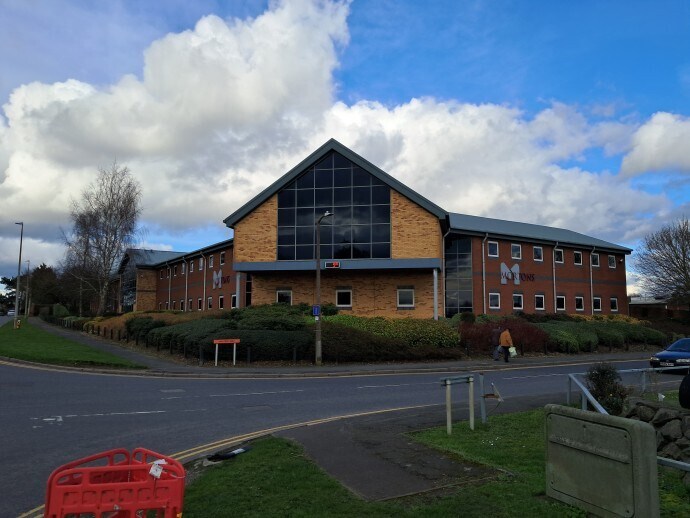
This feature is unavailable at the moment.
We apologize, but the feature you are trying to access is currently unavailable. We are aware of this issue and our team is working hard to resolve the matter.
Please check back in a few minutes. We apologize for the inconvenience.
- LoopNet Team
thank you

Your email has been sent!
Media Centre Morton Way
4,868 - 11,017 SF of Office Space Available in Horncastle LN9 6JR



Highlights
- Car parking available
- Prominent position
- Situated on the corner of Boston Road
all available space(1)
Display Rental Rate as
- Space
- Size
- Term
- Rental Rate
- Space Use
- Condition
- Available
The accommodation available comprises a range of individual offices and larger suites at ground and first floor within this modern office building. The first floor offices are at £30,745 p.a.x. and £24,340 p.a.x The offices can be combined - £55,510 p.a.x
- Use Class: E
- Open Floor Plan Layout
- Elevator Access
- Drop Ceilings
- Open-Plan
- Shared entrance/reception with stair and lift acce
- Fully Built-Out as Standard Office
- Fits 13 - 89 People
- Fully Carpeted
- Demised WC facilities
- Surplus modern offices
- Range of individual offices
| Space | Size | Term | Rental Rate | Space Use | Condition | Available |
| 1st Floor | 4,868-11,017 SF | Negotiable | $6.39 /SF/YR $0.53 /SF/MO $68.78 /m²/YR $5.73 /m²/MO $5,867 /MO $70,401 /YR | Office | Full Build-Out | Now |
1st Floor
| Size |
| 4,868-11,017 SF |
| Term |
| Negotiable |
| Rental Rate |
| $6.39 /SF/YR $0.53 /SF/MO $68.78 /m²/YR $5.73 /m²/MO $5,867 /MO $70,401 /YR |
| Space Use |
| Office |
| Condition |
| Full Build-Out |
| Available |
| Now |
1st Floor
| Size | 4,868-11,017 SF |
| Term | Negotiable |
| Rental Rate | $6.39 /SF/YR |
| Space Use | Office |
| Condition | Full Build-Out |
| Available | Now |
The accommodation available comprises a range of individual offices and larger suites at ground and first floor within this modern office building. The first floor offices are at £30,745 p.a.x. and £24,340 p.a.x The offices can be combined - £55,510 p.a.x
- Use Class: E
- Fully Built-Out as Standard Office
- Open Floor Plan Layout
- Fits 13 - 89 People
- Elevator Access
- Fully Carpeted
- Drop Ceilings
- Demised WC facilities
- Open-Plan
- Surplus modern offices
- Shared entrance/reception with stair and lift acce
- Range of individual offices
Property Overview
The accommodation available comprises a range of individual offices and larger suites at ground and first floor within this modern office building. The office provides open plan and cellular accommodation with carpeted floors, painted walls, suspended ceilings with inset lighting in part, and painted plastered ceilings, double glazing, perimeter radiators, ceiling fans and air handling units. The property benefits from a large entrance/reception area, together with disabled WC, with stairs and 8 person passenger lift to the first floor. Externally there are ample communal car parking spaces accessed off Morton Way with further car parking available accessed from Holmes Way.
- Storage Space
PROPERTY FACTS
Learn More About Renting Office Space
Presented by

Media Centre | Morton Way
Hmm, there seems to have been an error sending your message. Please try again.
Thanks! Your message was sent.






