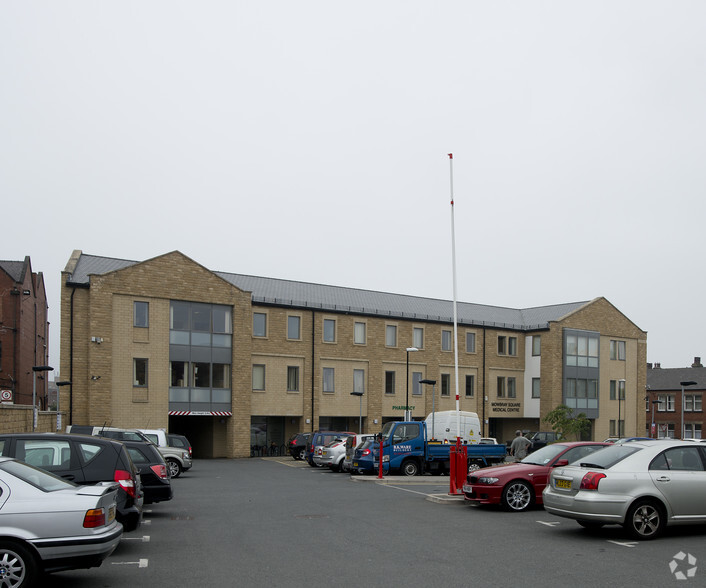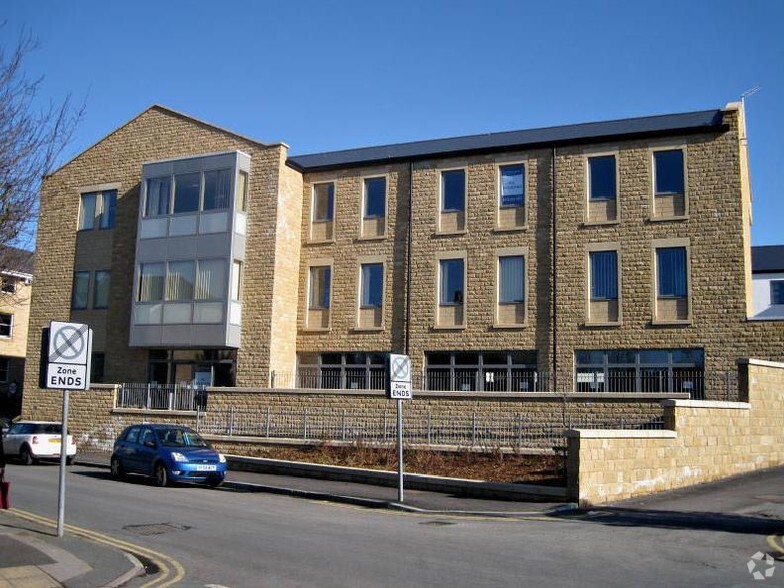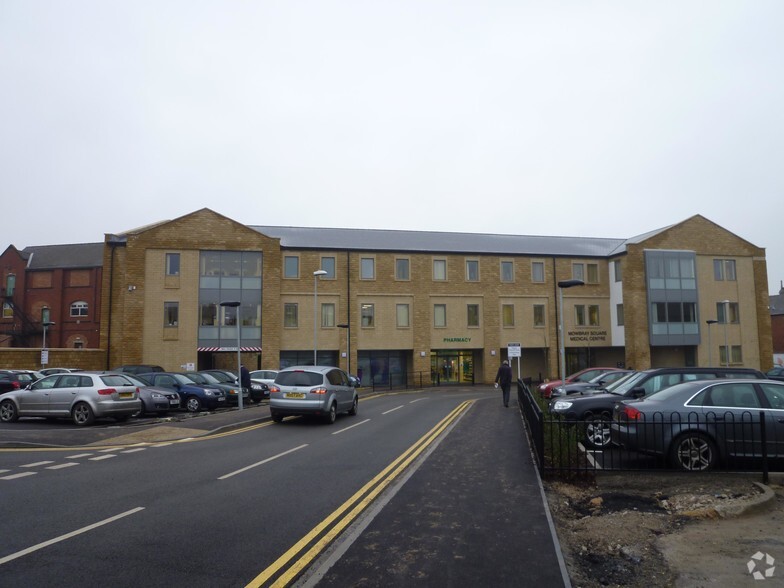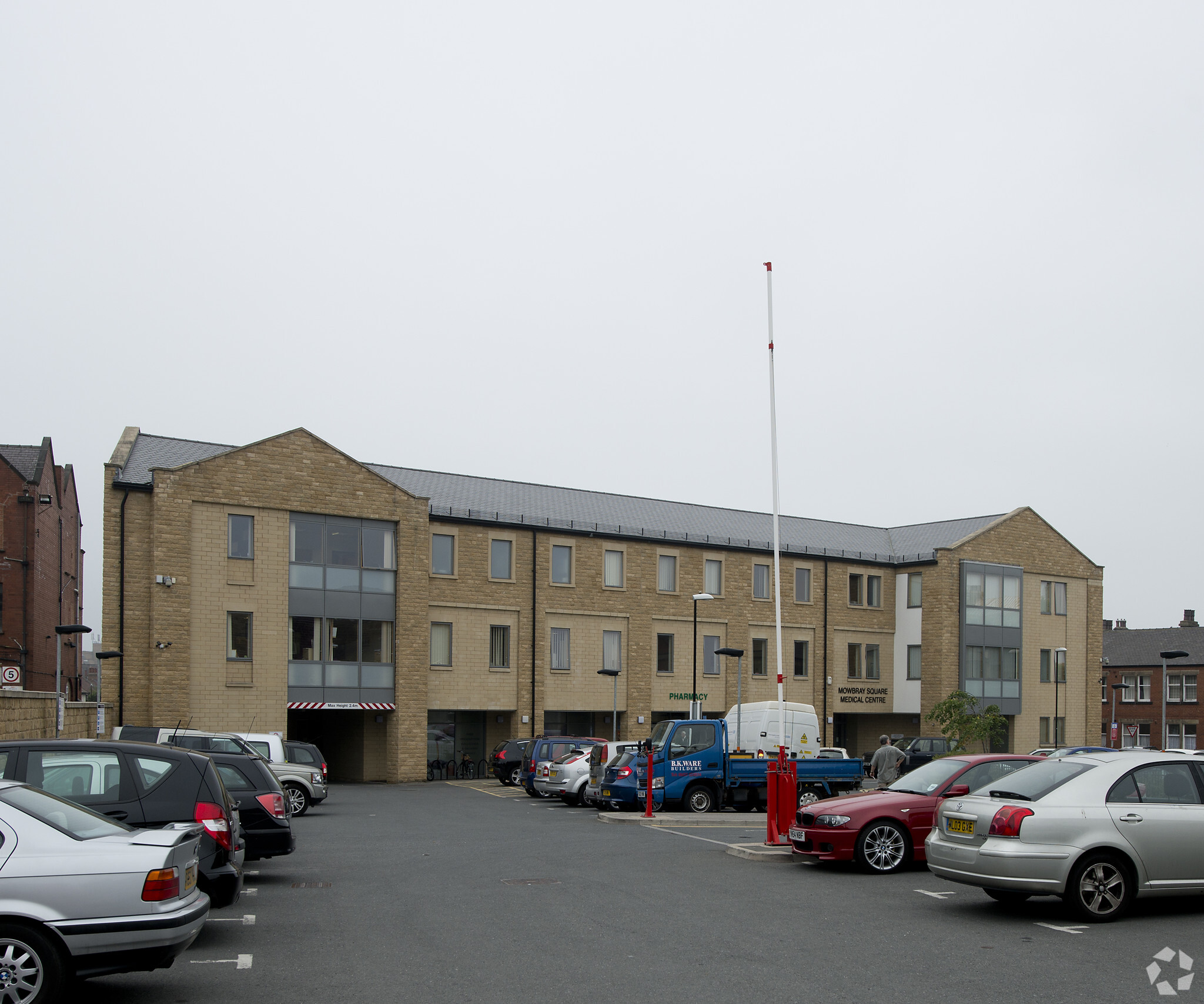
This feature is unavailable at the moment.
We apologize, but the feature you are trying to access is currently unavailable. We are aware of this issue and our team is working hard to resolve the matter.
Please check back in a few minutes. We apologize for the inconvenience.
- LoopNet Team
thank you

Your email has been sent!
Mowbray Square Medical Centre Mowbray Sq
1,900 - 5,117 SF of Medical Space Available in Harrogate HG1 5AR



Highlights
- Located in the Mowbray Square development
- Office/ health care space
- Pharmacy and medical centre area
all available spaces(2)
Display Rental Rate as
- Space
- Size
- Term
- Rental Rate
- Space Use
- Condition
- Available
A significant ground floor unit forming part of the Mowbray Square development on Harcourt Road. The space offers over 3,000 sq ft of space split into two separate large studios either side of a reception/waiting area. The larger studio offers approximately 1,500 sq ft of open plan accommodation, with the smaller studio approximately 650 sq ft. To the rear are two WC's one benefitting from a shower facility and storage. The specification includes a combination of gym style flooring, wood effect flooring and carpet with a suspended ceiling throughout with modern lighting.
- Use Class: E
- Office intensive layout
- Partitioned Offices
- Drop Ceilings
- Energy Performance Rating - B
- Shower and WC facilites
- Suspended ceilings and modern lighting
- Partially Built-Out as Standard Medical Space
- Space is in Excellent Condition
- Elevator Access
- Shower Facilities
- Demised WC facilities
- Office space split between two studios
A second floor suite of office/treatment rooms located in the Mowbray Square development which includes a pharmacy and medical centre. The space occupies part of the second floor with access obtained through a rear entry door. The suite can be accessed through a staircase or a lift.
- Use Class: E
- Office intensive layout
- Partitioned Offices
- Energy Performance Rating - B
- Office space split between two studios
- Partially Built-Out as Standard Medical Space
- Space is in Excellent Condition
- Elevator Access
- Shower and WC facilites
- Suspended ceilings and modern lighting
| Space | Size | Term | Rental Rate | Space Use | Condition | Available |
| Ground | 3,217 SF | Negotiable | $13.79 /SF/YR $1.15 /SF/MO $148.45 /m²/YR $12.37 /m²/MO $3,697 /MO $44,366 /YR | Medical | Partial Build-Out | Now |
| 2nd Floor | 1,900 SF | Negotiable | $9.34 /SF/YR $0.78 /SF/MO $100.56 /m²/YR $8.38 /m²/MO $1,479 /MO $17,750 /YR | Medical | Partial Build-Out | Now |
Ground
| Size |
| 3,217 SF |
| Term |
| Negotiable |
| Rental Rate |
| $13.79 /SF/YR $1.15 /SF/MO $148.45 /m²/YR $12.37 /m²/MO $3,697 /MO $44,366 /YR |
| Space Use |
| Medical |
| Condition |
| Partial Build-Out |
| Available |
| Now |
2nd Floor
| Size |
| 1,900 SF |
| Term |
| Negotiable |
| Rental Rate |
| $9.34 /SF/YR $0.78 /SF/MO $100.56 /m²/YR $8.38 /m²/MO $1,479 /MO $17,750 /YR |
| Space Use |
| Medical |
| Condition |
| Partial Build-Out |
| Available |
| Now |
Ground
| Size | 3,217 SF |
| Term | Negotiable |
| Rental Rate | $13.79 /SF/YR |
| Space Use | Medical |
| Condition | Partial Build-Out |
| Available | Now |
A significant ground floor unit forming part of the Mowbray Square development on Harcourt Road. The space offers over 3,000 sq ft of space split into two separate large studios either side of a reception/waiting area. The larger studio offers approximately 1,500 sq ft of open plan accommodation, with the smaller studio approximately 650 sq ft. To the rear are two WC's one benefitting from a shower facility and storage. The specification includes a combination of gym style flooring, wood effect flooring and carpet with a suspended ceiling throughout with modern lighting.
- Use Class: E
- Partially Built-Out as Standard Medical Space
- Office intensive layout
- Space is in Excellent Condition
- Partitioned Offices
- Elevator Access
- Drop Ceilings
- Shower Facilities
- Energy Performance Rating - B
- Demised WC facilities
- Shower and WC facilites
- Office space split between two studios
- Suspended ceilings and modern lighting
2nd Floor
| Size | 1,900 SF |
| Term | Negotiable |
| Rental Rate | $9.34 /SF/YR |
| Space Use | Medical |
| Condition | Partial Build-Out |
| Available | Now |
A second floor suite of office/treatment rooms located in the Mowbray Square development which includes a pharmacy and medical centre. The space occupies part of the second floor with access obtained through a rear entry door. The suite can be accessed through a staircase or a lift.
- Use Class: E
- Partially Built-Out as Standard Medical Space
- Office intensive layout
- Space is in Excellent Condition
- Partitioned Offices
- Elevator Access
- Energy Performance Rating - B
- Shower and WC facilites
- Office space split between two studios
- Suspended ceilings and modern lighting
About the Property
The Nowbray Square development includes a pharmacy and medical centre, with office space/ treatment rooms on the upper floors.
PROPERTY FACTS FOR Mowbray Sq , Harrogate, NYK HG1 5AR
| Property Type | Health Care | Building Size | 30,000 SF |
| Building Class | B | Year Built | 2009 |
| Property Type | Health Care |
| Building Class | B |
| Building Size | 30,000 SF |
| Year Built | 2009 |
Features and Amenities
- Energy Performance Rating - B
Presented by

Mowbray Square Medical Centre | Mowbray Sq
Hmm, there seems to have been an error sending your message. Please try again.
Thanks! Your message was sent.








