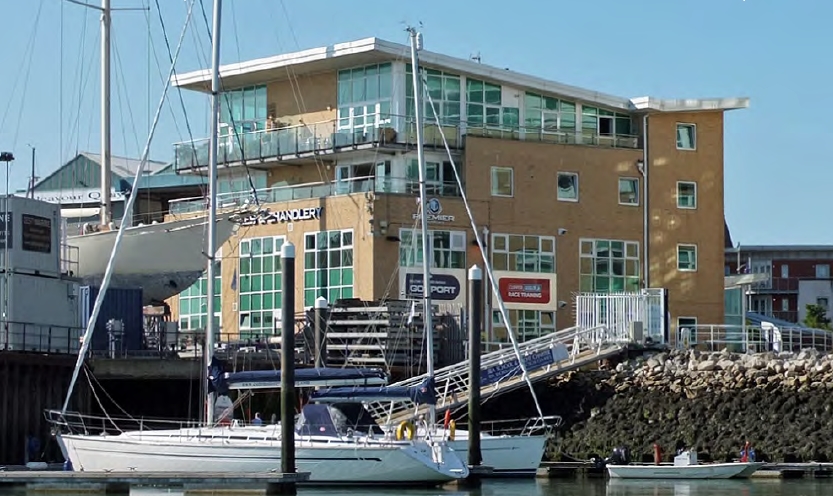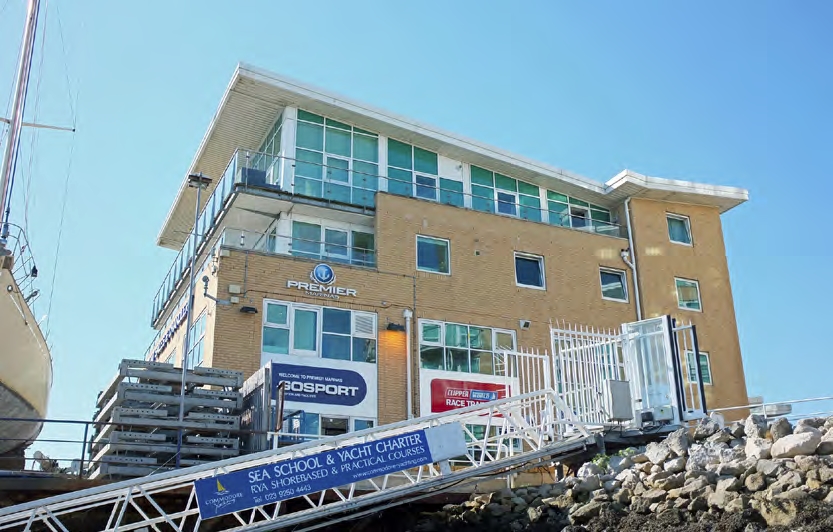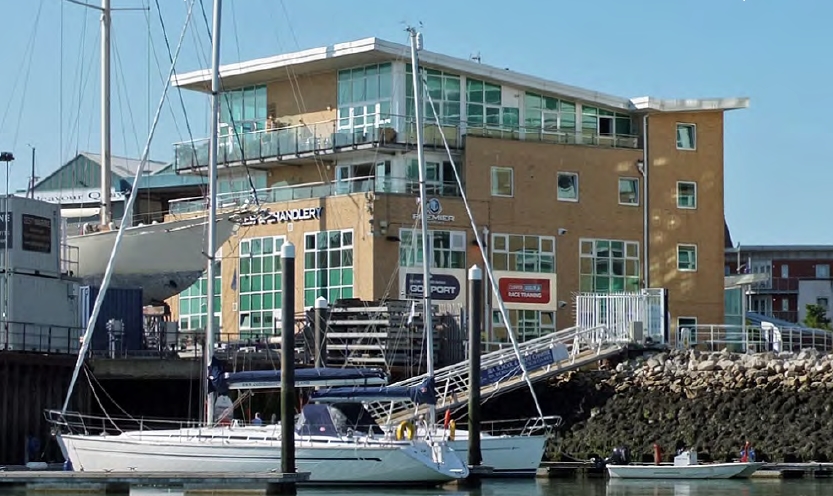Your email has been sent.
Charles House Mumby Rd 1,466 SF of Office Space Available in Gosport PO12 1FJ


HIGHLIGHTS
- Easily accessible via public transport
- Waterside location
- Situated in a busy marina
ALL AVAILABLE SPACE(1)
Display Rental Rate as
- SPACE
- SIZE
- TERM
- RENTAL RATE
- SPACE USE
- CONDITION
- AVAILABLE
The subject accommodation is accessed through the front of the building where there is a separate lobby and office space on the ground floor. A staircase leads to the first floor, where there is a self-contained office suite with meeting room and kitchenette. There are shared toilet facilities. The office suite benefits from LED lighting, reception area and open plan space. This suite overlooks Gosport marina and benefits from five car parking spaces on site. The accommodation has the following approximate Net Internal Area (NIA): 136.2 sq m (1,466 sq ft)
- Use Class: E
- Mostly Open Floor Plan Layout
- Natural Light
- Professional Lease
- Open plan office space
- Partially Built-Out as Standard Office
- Fits 3 - 12 People
- Energy Performance Rating - C
- Good natural light throughout
- Easily Accessible via Public Transport
| Space | Size | Term | Rental Rate | Space Use | Condition | Available |
| Ground | 1,466 SF | Negotiable | $18.38 /SF/YR $1.53 /SF/MO $26,947 /YR $2,246 /MO | Office | Partial Build-Out | Now |
Ground
| Size |
| 1,466 SF |
| Term |
| Negotiable |
| Rental Rate |
| $18.38 /SF/YR $1.53 /SF/MO $26,947 /YR $2,246 /MO |
| Space Use |
| Office |
| Condition |
| Partial Build-Out |
| Available |
| Now |
Ground
| Size | 1,466 SF |
| Term | Negotiable |
| Rental Rate | $18.38 /SF/YR |
| Space Use | Office |
| Condition | Partial Build-Out |
| Available | Now |
The subject accommodation is accessed through the front of the building where there is a separate lobby and office space on the ground floor. A staircase leads to the first floor, where there is a self-contained office suite with meeting room and kitchenette. There are shared toilet facilities. The office suite benefits from LED lighting, reception area and open plan space. This suite overlooks Gosport marina and benefits from five car parking spaces on site. The accommodation has the following approximate Net Internal Area (NIA): 136.2 sq m (1,466 sq ft)
- Use Class: E
- Partially Built-Out as Standard Office
- Mostly Open Floor Plan Layout
- Fits 3 - 12 People
- Natural Light
- Energy Performance Rating - C
- Professional Lease
- Good natural light throughout
- Open plan office space
- Easily Accessible via Public Transport
PROPERTY OVERVIEW
Gosport is located on the south coast approximately three miles south west of Portsmouth, six miles south east of Fareham and 15 miles south east of Southampton. Gosport links directly to Portsmouth via a pedestrian ferry that runs throughout the day with a journey time of four minutes. The A32 (Fareham Road) is the principal arterial route to Gosport and provides good access to the M27 at junctions 10 and 11, which in turn links to the M3 at Southampton and the A3(M) at Havant. The offices are located in the main marina entrance, off Mumby Road (A32). The Gosport Ferry is a short walk and there are amenities on site, as well as in the High Street, which is located a short walk away. The site hosts a number of occupiers of different trades.
- Bus Line
- Commuter Rail
- Secure Storage
PROPERTY FACTS
Presented by

Charles House | Mumby Rd
Hmm, there seems to have been an error sending your message. Please try again.
Thanks! Your message was sent.






